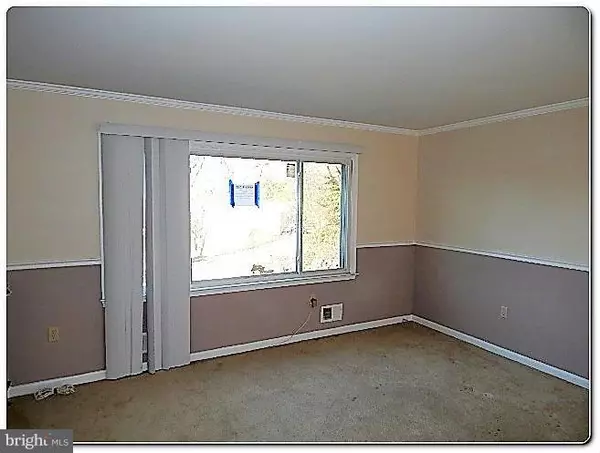$195,000
$237,900
18.0%For more information regarding the value of a property, please contact us for a free consultation.
5250 BONIWOOD TURN Clinton, MD 20735
3 Beds
3 Baths
2,432 SqFt
Key Details
Sold Price $195,000
Property Type Single Family Home
Sub Type Detached
Listing Status Sold
Purchase Type For Sale
Square Footage 2,432 sqft
Price per Sqft $80
Subdivision Boniwood - Plat Four
MLS Listing ID 1001091303
Sold Date 04/05/17
Style Split Level
Bedrooms 3
Full Baths 3
HOA Y/N N
Abv Grd Liv Area 1,216
Originating Board MRIS
Year Built 1990
Annual Tax Amount $3,643
Tax Year 2016
Lot Size 9,709 Sqft
Acres 0.22
Property Description
Charming 3 bedroom, 3 bath split-level style home located within walking distance to Cosca Park and Clearwater Nature Center. Lots of space with separate dining area and finished basement complete with wood burning fireplace and full bath. The chef's kitchen offers stainless steel appliances and granite countertops. This home has a great flow and is perfect for entertaining friends and family.
Location
State MD
County Prince Georges
Zoning RS
Rooms
Other Rooms Living Room, Dining Room, Primary Bedroom, Bedroom 2, Kitchen, Game Room, Bedroom 1
Basement Connecting Stairway, Rear Entrance, Outside Entrance, Fully Finished, Heated
Main Level Bedrooms 3
Interior
Interior Features Dining Area, Upgraded Countertops, Primary Bath(s), Floor Plan - Traditional
Hot Water Electric
Heating Forced Air
Cooling Ceiling Fan(s), Central A/C
Fireplaces Number 1
Equipment Dishwasher, Dryer, Microwave, Oven/Range - Gas, Refrigerator, Washer
Fireplace Y
Appliance Dishwasher, Dryer, Microwave, Oven/Range - Gas, Refrigerator, Washer
Heat Source Natural Gas
Exterior
Exterior Feature Deck(s)
Utilities Available Cable TV Available
View Y/N Y
Water Access N
View Street, Trees/Woods
Roof Type Composite
Street Surface Paved
Accessibility None
Porch Deck(s)
Road Frontage Public
Garage N
Private Pool N
Building
Story 2
Sewer Public Sewer
Water Public
Architectural Style Split Level
Level or Stories 2
Additional Building Above Grade, Below Grade
Structure Type Dry Wall
New Construction N
Schools
Elementary Schools Waldon Woods
Middle Schools Stephen Decatur
High Schools Surrattsville
School District Prince George'S County Public Schools
Others
Senior Community No
Tax ID 17090920942
Ownership Fee Simple
Security Features Smoke Detector
Special Listing Condition REO (Real Estate Owned)
Read Less
Want to know what your home might be worth? Contact us for a FREE valuation!

Our team is ready to help you sell your home for the highest possible price ASAP

Bought with Mary G Pryszmont • Homeowner Consultants, LLC.





