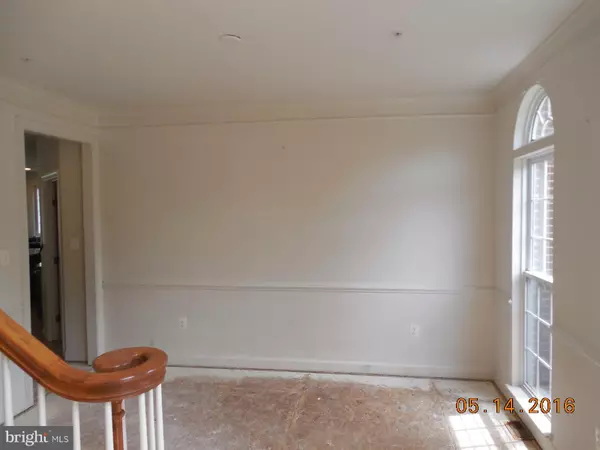$460,000
$449,900
2.2%For more information regarding the value of a property, please contact us for a free consultation.
11204 PROSPECT HILL RD Glenn Dale, MD 20769
4 Beds
5 Baths
0.53 Acres Lot
Key Details
Sold Price $460,000
Property Type Single Family Home
Sub Type Detached
Listing Status Sold
Purchase Type For Sale
Subdivision Glenn Dale Village>
MLS Listing ID 1001072185
Sold Date 09/02/16
Style Colonial
Bedrooms 4
Full Baths 4
Half Baths 1
HOA Y/N N
Originating Board MRIS
Year Built 2004
Annual Tax Amount $7,704
Tax Year 2015
Lot Size 0.529 Acres
Acres 0.53
Property Description
Sold Strictly As Is, Seller will make NO REPAIRS. AVALON MODEL with bump out. NO HOA! imagine a TREK deck to entertain and room to run around in a hugh fenced rear yard, Enjoy the gourmet kitchen and ALL the seasons with your morning room w lots of natural lightning. jack and jill bathroom, in law guest suite, Owners suite with sitting room and more. Must get 203K or other rehab financing
Location
State MD
County Prince Georges
Zoning RR
Rooms
Other Rooms Dining Room, Primary Bedroom, Bedroom 2, Bedroom 3, Bedroom 4, Kitchen, Game Room, Family Room, Basement, Foyer, Study, Sun/Florida Room, In-Law/auPair/Suite, Laundry, Other, Storage Room, Attic
Basement Connecting Stairway, Sump Pump, Full, Rough Bath Plumb, Space For Rooms, Unfinished, Rear Entrance
Interior
Interior Features Kitchen - Gourmet, Breakfast Area, Kitchen - Island, Dining Area, Upgraded Countertops, Primary Bath(s), Double/Dual Staircase, Recessed Lighting, Floor Plan - Open
Hot Water Natural Gas
Heating Central, Forced Air
Cooling Central A/C, Heat Pump(s), Programmable Thermostat, Zoned
Fireplaces Number 1
Fireplaces Type Fireplace - Glass Doors, Mantel(s)
Equipment Washer/Dryer Hookups Only, Cooktop, Dishwasher, Disposal, Icemaker, Microwave, Oven - Wall, Refrigerator
Fireplace Y
Window Features Atrium,ENERGY STAR Qualified
Appliance Washer/Dryer Hookups Only, Cooktop, Dishwasher, Disposal, Icemaker, Microwave, Oven - Wall, Refrigerator
Heat Source Natural Gas
Exterior
Exterior Feature Deck(s)
Parking Features Garage Door Opener
Garage Spaces 2.0
Utilities Available Cable TV Available, Multiple Phone Lines
Water Access N
Roof Type Shingle
Accessibility Other
Porch Deck(s)
Attached Garage 2
Total Parking Spaces 2
Garage Y
Private Pool N
Building
Story 3+
Sewer Public Sewer
Water Public
Architectural Style Colonial
Level or Stories 3+
Structure Type 9'+ Ceilings,2 Story Ceilings,Tray Ceilings
New Construction N
Schools
Elementary Schools Glenn Dale
Middle Schools Thomas Johnson
School District Prince George'S County Public Schools
Others
Senior Community No
Tax ID 17143509163
Ownership Fee Simple
Acceptable Financing FHA, VA, FNMA, Other, Conventional
Listing Terms FHA, VA, FNMA, Other, Conventional
Financing FHA,VA,FNMA,Other,Conventional
Special Listing Condition REO (Real Estate Owned)
Read Less
Want to know what your home might be worth? Contact us for a FREE valuation!

Our team is ready to help you sell your home for the highest possible price ASAP

Bought with Bobby Awosika • Maryland Homebuyers Network, LLC





