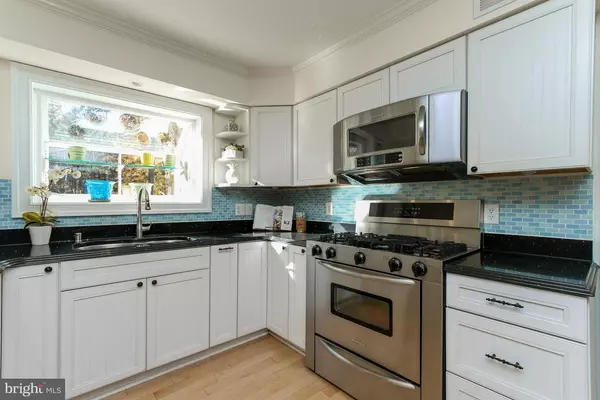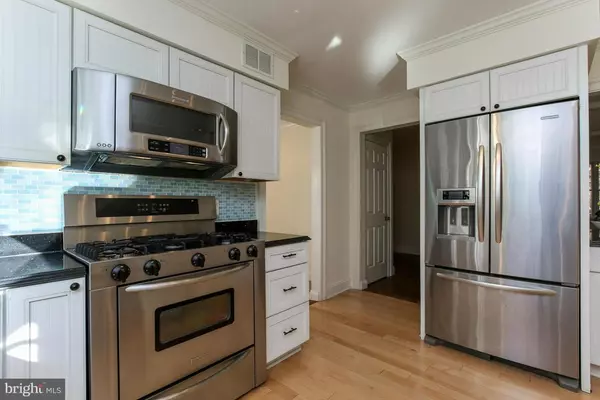$675,000
$675,000
For more information regarding the value of a property, please contact us for a free consultation.
3954 WOODS EDGE DR Davidsonville, MD 21035
5 Beds
3 Baths
2.81 Acres Lot
Key Details
Sold Price $675,000
Property Type Single Family Home
Sub Type Detached
Listing Status Sold
Purchase Type For Sale
Subdivision Merrywood Manor
MLS Listing ID 1001289995
Sold Date 11/15/16
Style Tudor
Bedrooms 5
Full Baths 2
Half Baths 1
HOA Fees $12/ann
HOA Y/N Y
Originating Board MRIS
Year Built 1979
Annual Tax Amount $7,791
Tax Year 2015
Lot Size 2.810 Acres
Acres 2.81
Property Description
Private&lovely park-like setting w/pool, tennis court,&private pond on nearly 3 AC. Brand new carpet & renovated kit. w/custom cabinets& SS appliances including gas range. Screened-in porch, separate dining room, formal living room, family room,&rec room w/traditional bar perfect for entertaining. Master w/walk-in closet&full bath. New paint & UL renovated bathrooms. Huge garage w/tons of storage.
Location
State MD
County Anne Arundel
Zoning RA
Rooms
Basement Connecting Stairway, Sump Pump, Partially Finished
Interior
Interior Features Kitchen - Table Space, Dining Area, Primary Bath(s), Upgraded Countertops, Crown Moldings, Wet/Dry Bar, Wood Floors
Hot Water Electric
Heating Heat Pump(s), Forced Air
Cooling Central A/C, Heat Pump(s), Zoned
Fireplaces Number 2
Fireplaces Type Mantel(s)
Equipment Dishwasher, Dryer - Front Loading, Exhaust Fan, Extra Refrigerator/Freezer, Icemaker, Microwave, Oven - Self Cleaning, Oven - Single, Oven/Range - Gas, Water Conditioner - Owned, Washer - Front Loading, Washer/Dryer Stacked
Fireplace Y
Appliance Dishwasher, Dryer - Front Loading, Exhaust Fan, Extra Refrigerator/Freezer, Icemaker, Microwave, Oven - Self Cleaning, Oven - Single, Oven/Range - Gas, Water Conditioner - Owned, Washer - Front Loading, Washer/Dryer Stacked
Heat Source Electric, Bottled Gas/Propane
Exterior
Parking Features Garage Door Opener, Garage - Front Entry
Garage Spaces 2.0
Water Access N
Roof Type Composite
Accessibility None
Total Parking Spaces 2
Garage Y
Private Pool Y
Building
Story 3+
Sewer Septic Exists
Water Well
Architectural Style Tudor
Level or Stories 3+
New Construction N
Others
Senior Community No
Tax ID 020150705258017
Ownership Fee Simple
Special Listing Condition Standard
Read Less
Want to know what your home might be worth? Contact us for a FREE valuation!

Our team is ready to help you sell your home for the highest possible price ASAP

Bought with Michael Parsons • Champion Realty, Inc.





