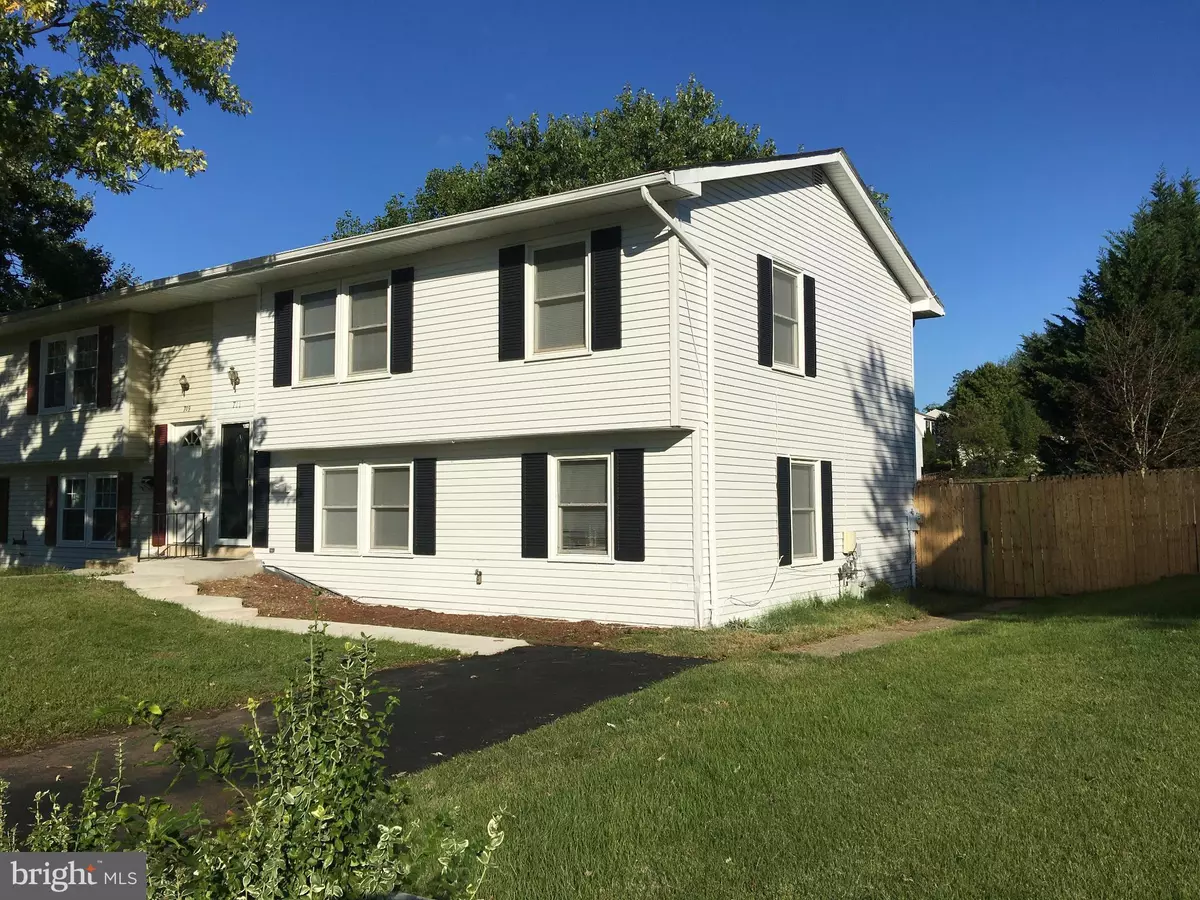$250,000
$253,900
1.5%For more information regarding the value of a property, please contact us for a free consultation.
711 CHAPELGATE DR Odenton, MD 21113
4 Beds
2 Baths
1,600 SqFt
Key Details
Sold Price $250,000
Property Type Single Family Home
Listing Status Sold
Purchase Type For Sale
Square Footage 1,600 sqft
Price per Sqft $156
Subdivision Maple Ridge
MLS Listing ID 1001308419
Sold Date 01/26/17
Style Colonial
Bedrooms 4
Full Baths 1
Half Baths 1
HOA Y/N N
Abv Grd Liv Area 800
Originating Board MRIS
Year Built 1971
Annual Tax Amount $2,153
Tax Year 2016
Lot Size 4,500 Sqft
Acres 0.1
Property Description
This lovely, sparkling home has been meticulously renovated in every way, and compares to new! Bright, sun-drenched spaces...Freshly painted & carpeted throughout...Gleaming new Kitchen...Shiny new Baths...New doors & all new flooring...Recent, vinyl-clad windows...Amply-sized, fully-fenced yard...Cozy gas heat...Fantastic location near all amenities and thoroughfares! Home warranty! So much more!
Location
State MD
County Anne Arundel
Zoning R5
Interior
Interior Features Kitchen - Table Space, Dining Area, Kitchen - Eat-In, Window Treatments, Floor Plan - Traditional
Hot Water Natural Gas
Heating Forced Air
Cooling Central A/C
Equipment Dishwasher, Disposal, Dryer, Exhaust Fan, Extra Refrigerator/Freezer, Icemaker, Microwave, Oven - Self Cleaning, Oven/Range - Electric, Refrigerator, Stove, Washer, Water Heater
Fireplace N
Window Features Double Pane,Screens,Vinyl Clad
Appliance Dishwasher, Disposal, Dryer, Exhaust Fan, Extra Refrigerator/Freezer, Icemaker, Microwave, Oven - Self Cleaning, Oven/Range - Electric, Refrigerator, Stove, Washer, Water Heater
Heat Source Natural Gas
Exterior
Parking Features Garage - Front Entry
Fence Fully, Rear, Privacy
Utilities Available Fiber Optics Available, Cable TV Available
View Y/N Y
Water Access N
View Garden/Lawn
Roof Type Asphalt
Accessibility None
Garage N
Private Pool N
Building
Story 2
Foundation Slab, Concrete Perimeter
Sewer Public Sewer
Water Public
Architectural Style Colonial
Level or Stories 2
Additional Building Above Grade, Below Grade
Structure Type Dry Wall
New Construction N
Schools
Elementary Schools Waugh Chapel
Middle Schools Arundel
High Schools Arundel
School District Anne Arundel County Public Schools
Others
Senior Community No
Tax ID 020446501723450
Ownership Fee Simple
Special Listing Condition Standard
Read Less
Want to know what your home might be worth? Contact us for a FREE valuation!

Our team is ready to help you sell your home for the highest possible price ASAP

Bought with Joan L Peacock • Champion Realty, Inc.





