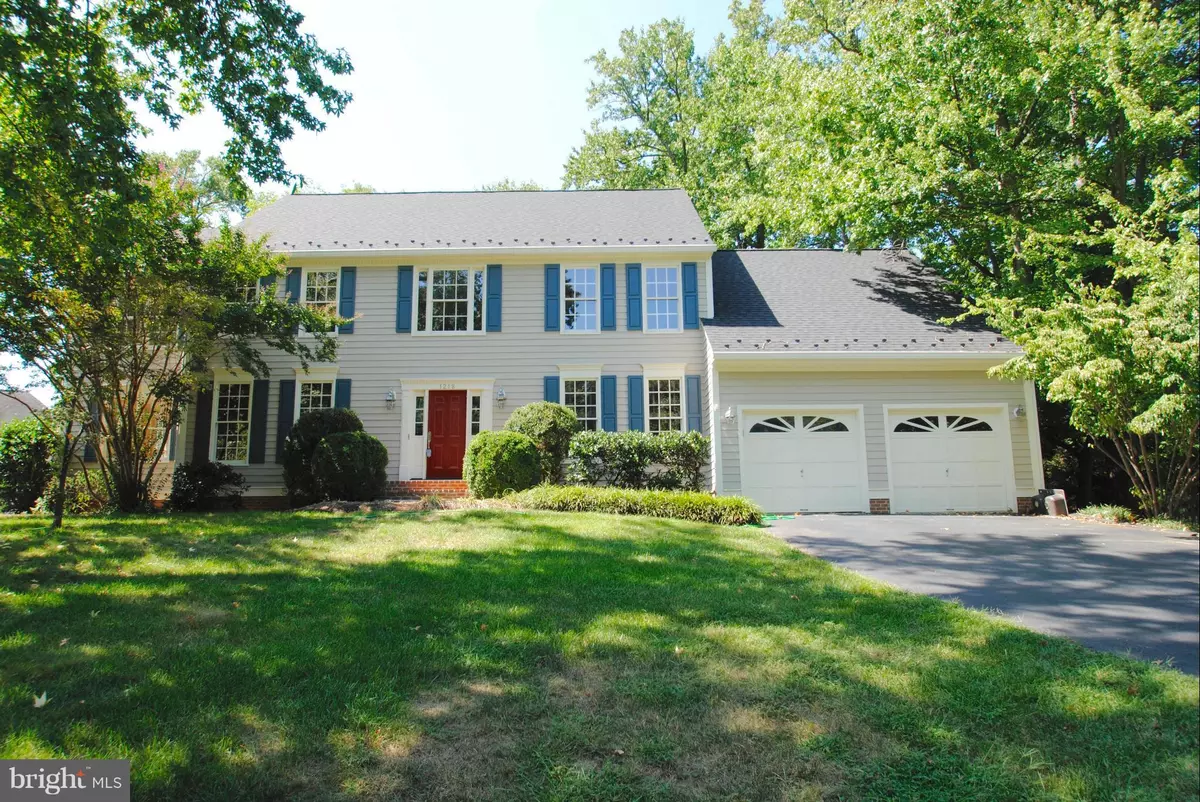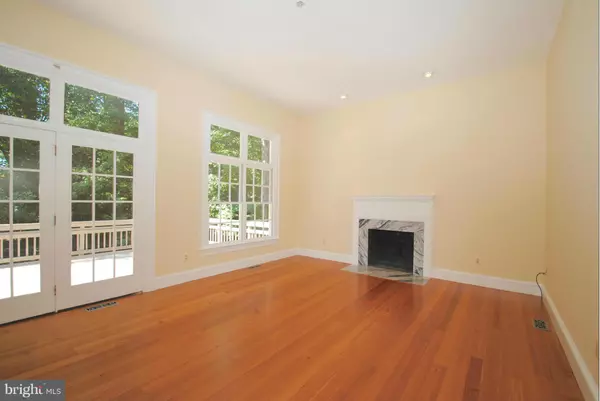$728,515
$795,000
8.4%For more information regarding the value of a property, please contact us for a free consultation.
1218 THOMAS POINT CT Annapolis, MD 21403
5 Beds
3 Baths
0.46 Acres Lot
Key Details
Sold Price $728,515
Property Type Single Family Home
Sub Type Detached
Listing Status Sold
Purchase Type For Sale
Subdivision Fishing Creek Farm
MLS Listing ID 1001306949
Sold Date 11/18/16
Style Colonial
Bedrooms 5
Full Baths 3
HOA Fees $109/ann
HOA Y/N Y
Originating Board MRIS
Year Built 1991
Annual Tax Amount $6,862
Tax Year 2015
Lot Size 0.459 Acres
Acres 0.46
Property Description
FINAL SALES PRICE ADJUSTED..HOME SOLD "AS IS." CUL DE SAC LOCATION. BRAND NEW GRANITE/SS APPLIANCES, NEWLY REFINISHED GLEAMING HW FLOORS. DECK OVERLOOKS PRIVATE REAR YARD BACKING TO WOODS W/ WINTER WATER VIEW! MAIN LEVEL BR OR OFFICE W/ NEW FULL BATH. BONUS SUNROOM W/ NEW BUILT IN CABINETRY AND EXQUISITE TRIM & MOLDINGS. COZY FAM RM W/ FP. COMM POOL, TENNIS, MARINA, BEACH!
Location
State MD
County Anne Arundel
Zoning R1
Rooms
Basement Connecting Stairway, Sump Pump, Full, Unfinished, Rough Bath Plumb
Main Level Bedrooms 1
Interior
Interior Features Kitchen - Island, Kitchen - Table Space, Kitchen - Gourmet, Family Room Off Kitchen, Dining Area, Breakfast Area, Primary Bath(s), Entry Level Bedroom, Built-Ins, Chair Railings, Upgraded Countertops, Crown Moldings, Window Treatments, Wainscotting, Wood Floors, Recessed Lighting, Floor Plan - Traditional
Hot Water Electric
Heating Forced Air, Heat Pump(s)
Cooling Ceiling Fan(s), Central A/C
Fireplaces Number 1
Fireplaces Type Mantel(s)
Equipment Washer/Dryer Hookups Only, Cooktop, Dishwasher, Disposal, Dryer, Exhaust Fan, Microwave, Oven - Wall, Cooktop - Down Draft, Refrigerator, Washer, Water Heater, Water Conditioner - Owned
Fireplace Y
Window Features Screens
Appliance Washer/Dryer Hookups Only, Cooktop, Dishwasher, Disposal, Dryer, Exhaust Fan, Microwave, Oven - Wall, Cooktop - Down Draft, Refrigerator, Washer, Water Heater, Water Conditioner - Owned
Heat Source Electric
Exterior
Exterior Feature Deck(s), Patio(s)
Parking Features Garage Door Opener
Garage Spaces 2.0
Fence Rear
Amenities Available Beach, Boat Ramp, Common Grounds, Jog/Walk Path, Marina/Marina Club, Meeting Room, Pier/Dock, Pool - Outdoor, Swimming Pool, Tennis Courts, Tot Lots/Playground
Waterfront Description None
View Y/N Y
Water Access N
View Water, Garden/Lawn, Scenic Vista, Trees/Woods
Accessibility None
Porch Deck(s), Patio(s)
Attached Garage 2
Total Parking Spaces 2
Garage Y
Private Pool N
Building
Lot Description Backs to Trees, Cul-de-sac, Landscaping, Premium
Story 3+
Sewer Public Sewer
Water Well, Conditioner
Architectural Style Colonial
Level or Stories 3+
Structure Type 2 Story Ceilings,9'+ Ceilings,Vaulted Ceilings
New Construction N
Schools
Elementary Schools Hillsmere
Middle Schools Annapolis
High Schools Annapolis
School District Anne Arundel County Public Schools
Others
HOA Fee Include Management,Insurance,Pier/Dock Maintenance,Pool(s),Other
Senior Community No
Tax ID 020225790059488
Ownership Fee Simple
Security Features Electric Alarm
Special Listing Condition Standard
Read Less
Want to know what your home might be worth? Contact us for a FREE valuation!

Our team is ready to help you sell your home for the highest possible price ASAP

Bought with Carol M Burke • Long & Foster Real Estate, Inc.





