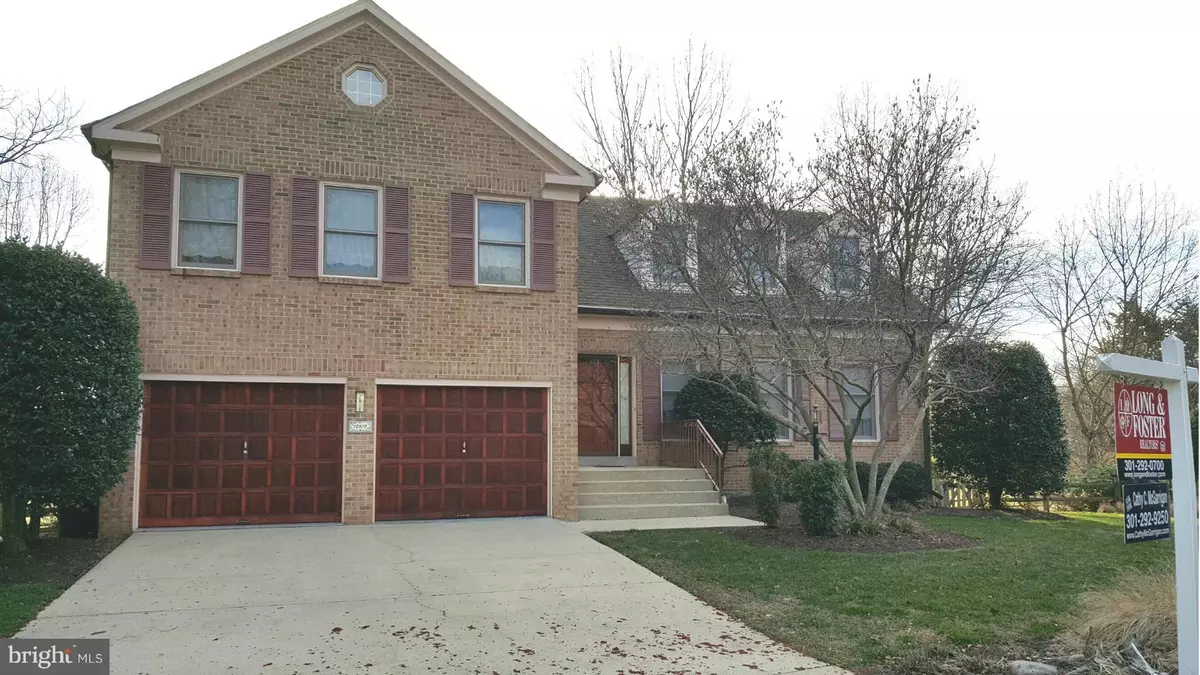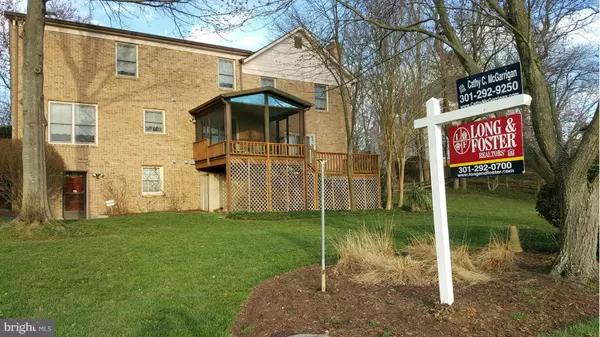$415,000
$428,000
3.0%For more information regarding the value of a property, please contact us for a free consultation.
12619 TARTAN LN Fort Washington, MD 20744
4 Beds
5 Baths
3,636 SqFt
Key Details
Sold Price $415,000
Property Type Single Family Home
Sub Type Detached
Listing Status Sold
Purchase Type For Sale
Square Footage 3,636 sqft
Price per Sqft $114
Subdivision Tantallon On The Potomac
MLS Listing ID 1001066171
Sold Date 09/09/16
Style Colonial
Bedrooms 4
Full Baths 4
Half Baths 1
HOA Y/N N
Abv Grd Liv Area 2,424
Originating Board MRIS
Year Built 1988
Annual Tax Amount $6,805
Tax Year 2015
Lot Size 0.412 Acres
Acres 0.41
Property Description
All brick col w/ lovely landscaping, backs to the NATIONAL GC.Many recent upgrades ; 24 recessed lights,new skylight in the mbr bath,entire interior freshly painted.new counter tops &faucets in upstairs baths,new carpeting,granite counter tops, SS appl epoxy paint on garage flr, Move in condition. Min to Nat'l Harbor.VA & DC, 2700sq. ft of Living space +1180 on the lower level. SUBJ TO REL.
Location
State MD
County Prince Georges
Zoning RR
Rooms
Other Rooms Living Room, Dining Room, Primary Bedroom, Sitting Room, Bedroom 2, Bedroom 3, Bedroom 4, Kitchen, Family Room, Foyer, Breakfast Room, Laundry, Storage Room, Attic
Basement Rear Entrance, Sump Pump, Daylight, Partial, Full, Fully Finished, Heated, Shelving, Windows
Interior
Interior Features Breakfast Area, Family Room Off Kitchen, Kitchen - Gourmet, Dining Area, Primary Bath(s), Built-Ins, Chair Railings, Upgraded Countertops, Crown Moldings, WhirlPool/HotTub, Window Treatments, Wood Floors, Recessed Lighting, Floor Plan - Traditional
Hot Water Electric
Heating Heat Pump(s)
Cooling Ceiling Fan(s), Attic Fan, Central A/C, Heat Pump(s), Programmable Thermostat
Fireplaces Number 1
Fireplaces Type Fireplace - Glass Doors, Mantel(s)
Equipment Cooktop, Cooktop - Down Draft, Dishwasher, Disposal, Dryer - Front Loading, Exhaust Fan, Humidifier, Icemaker, Microwave, Oven - Single, Oven - Self Cleaning, Oven - Wall, Oven/Range - Electric, Refrigerator, Surface Unit, Washer, Water Heater
Fireplace Y
Window Features Skylights,Screens,Insulated,Double Pane
Appliance Cooktop, Cooktop - Down Draft, Dishwasher, Disposal, Dryer - Front Loading, Exhaust Fan, Humidifier, Icemaker, Microwave, Oven - Single, Oven - Self Cleaning, Oven - Wall, Oven/Range - Electric, Refrigerator, Surface Unit, Washer, Water Heater
Heat Source Electric
Exterior
Exterior Feature Deck(s), Porch(es), Screened
Parking Features Garage - Front Entry, Garage Door Opener
Garage Spaces 2.0
Utilities Available Under Ground
Amenities Available Boat Dock/Slip, Club House, Golf Club, Golf Course, Golf Course Membership Available, Marina/Marina Club, Pool - Outdoor, Pool Mem Avail, Soccer Field, Tennis Courts, Tot Lots/Playground
Water Access N
Roof Type Shingle
Accessibility None
Porch Deck(s), Porch(es), Screened
Attached Garage 2
Total Parking Spaces 2
Garage Y
Private Pool N
Building
Lot Description Cul-de-sac, Trees/Wooded
Story 3+
Sewer Public Sewer
Water Public
Architectural Style Colonial
Level or Stories 3+
Additional Building Above Grade, Below Grade
New Construction N
Schools
Middle Schools Accokeek Academy
High Schools Friendly
School District Prince George'S County Public Schools
Others
Senior Community No
Tax ID 17050372045
Ownership Fee Simple
Security Features Fire Detection System,Monitored,Motion Detectors,Carbon Monoxide Detector(s),Smoke Detector,Security System
Special Listing Condition Standard
Read Less
Want to know what your home might be worth? Contact us for a FREE valuation!

Our team is ready to help you sell your home for the highest possible price ASAP

Bought with Tonya M Turner • Mid-Atlantic Realty





