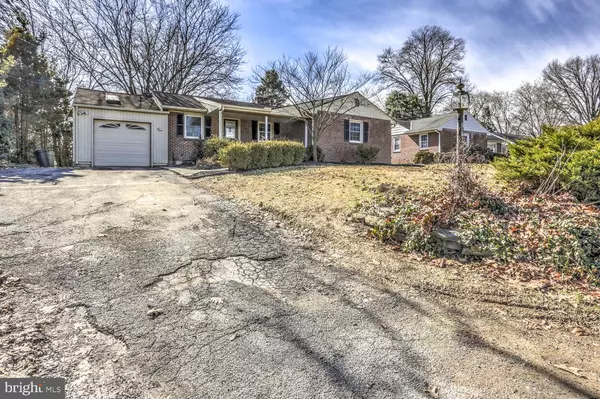$218,000
$225,000
3.1%For more information regarding the value of a property, please contact us for a free consultation.
1812 RIDGEVIEW AVE Lancaster, PA 17603
3 Beds
2 Baths
1,961 SqFt
Key Details
Sold Price $218,000
Property Type Single Family Home
Sub Type Detached
Listing Status Sold
Purchase Type For Sale
Square Footage 1,961 sqft
Price per Sqft $111
Subdivision Wheatland Hills
MLS Listing ID 1000165860
Sold Date 05/18/18
Style Ranch/Rambler
Bedrooms 3
Full Baths 1
Half Baths 1
HOA Y/N N
Abv Grd Liv Area 1,280
Originating Board BRIGHT
Year Built 1953
Tax Year 2018
Lot Size 10,454 Sqft
Acres 0.24
Property Description
Truly a must see in Hempfield School District! Beautifully remodeled rancher located in a mature neighborhood. Home is situated on a quiet street, and close to all amenities. Open concept with hardwood floors, updated kitchen boasting new appliances and granite counters. The kitchen island is positioned perfectly for hosting gatherings. Updated bathroom with tiled shower, new floors and updated fixtures. The finished basement offers an abundance of space for additional entertaining and relaxation. Enjoy the warmth of the fire place in the remaining winter months. Convenient half bath on the lower level. New HVAC system installed and updated electric. Convenient one car garage and large driveway for additional parking. This home is perfect for a number of buyer types!
Location
State PA
County Lancaster
Area East Hempfield Twp (10529)
Zoning RESIDENTIAL
Direction North
Rooms
Basement Full, Heated, Fully Finished
Main Level Bedrooms 3
Interior
Interior Features Carpet, Combination Kitchen/Dining, Dining Area, Exposed Beams, Floor Plan - Open, Kitchen - Gourmet, Kitchen - Island, Recessed Lighting, Skylight(s), Upgraded Countertops, Wood Floors
Hot Water Electric
Heating Forced Air
Cooling Central A/C
Flooring Hardwood
Fireplaces Number 1
Fireplaces Type Wood
Equipment Built-In Microwave, Dishwasher, Oven/Range - Electric
Fireplace Y
Appliance Built-In Microwave, Dishwasher, Oven/Range - Electric
Heat Source Electric
Exterior
Waterfront N
Water Access N
Roof Type Shingle
Accessibility None
Parking Type Off Street, Driveway
Garage N
Building
Story 1
Sewer Public Sewer
Water Public
Architectural Style Ranch/Rambler
Level or Stories 1
Additional Building Above Grade, Below Grade
Structure Type Dry Wall
New Construction N
Schools
Elementary Schools Rohrerstown
Middle Schools Centerville
High Schools Hempfield
School District Hempfield
Others
Tax ID 290-37484-0-0000
Ownership Fee Simple
SqFt Source Assessor
Acceptable Financing Cash, Conventional, FHA, VA
Listing Terms Cash, Conventional, FHA, VA
Financing Cash,Conventional,FHA,VA
Special Listing Condition Standard
Read Less
Want to know what your home might be worth? Contact us for a FREE valuation!

Our team is ready to help you sell your home for the highest possible price ASAP

Bought with Stephen Boyd • Coldwell Banker Realty






