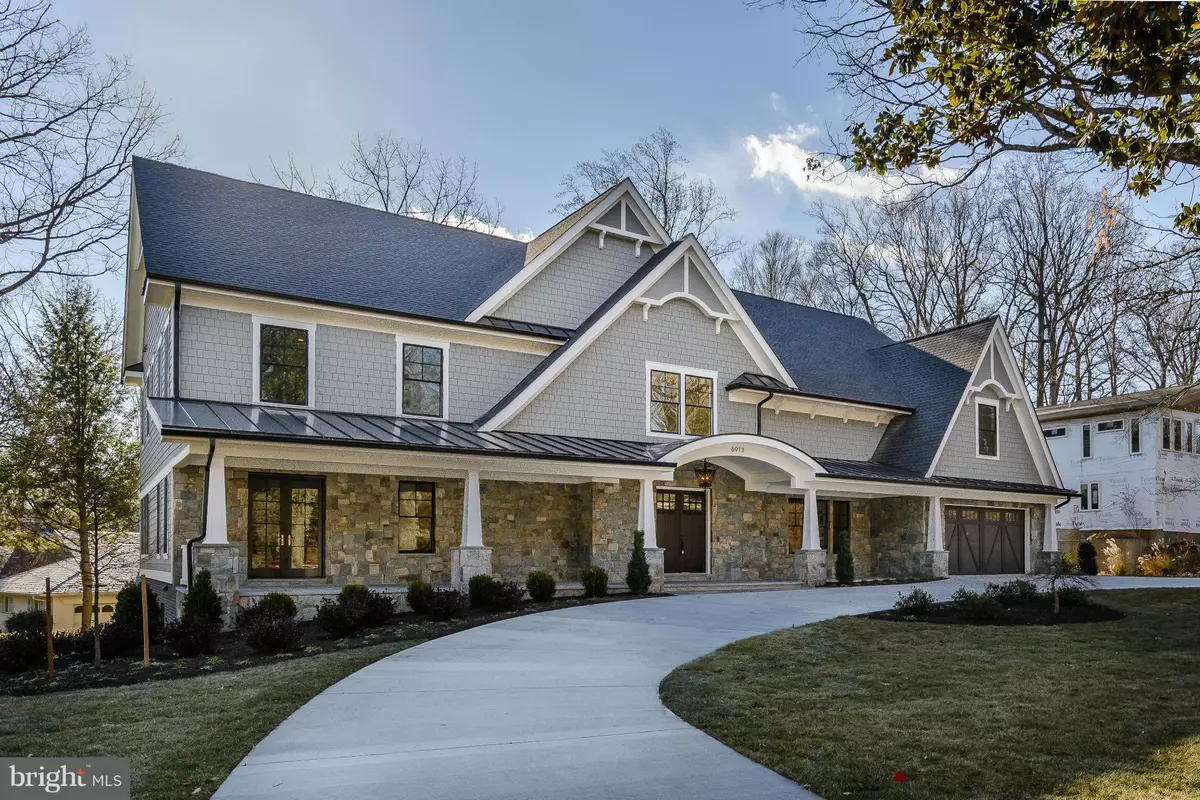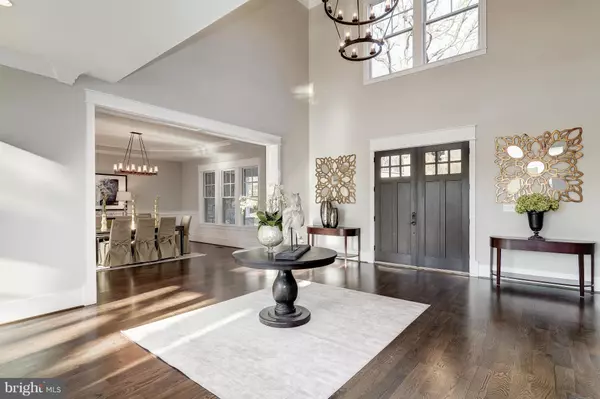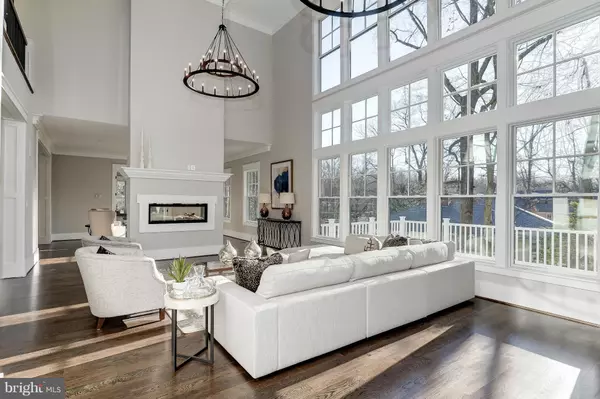$2,650,000
$2,795,000
5.2%For more information regarding the value of a property, please contact us for a free consultation.
6913 NEVIS RD Bethesda, MD 20817
6 Beds
8 Baths
0.51 Acres Lot
Key Details
Sold Price $2,650,000
Property Type Single Family Home
Sub Type Detached
Listing Status Sold
Purchase Type For Sale
Subdivision Bannockburn Estates
MLS Listing ID 1002475707
Sold Date 02/27/17
Style Craftsman
Bedrooms 6
Full Baths 6
Half Baths 2
HOA Y/N N
Originating Board MRIS
Year Built 2016
Annual Tax Amount $13,650
Tax Year 2017
Lot Size 0.506 Acres
Acres 0.51
Property Description
GRAND brand new home w/exquisite detailing. Highlights include floor-to-24'-ceiling windows, dream Viking chef's kitchen, 3 fireplaces, massive great room, oversize screen porch, 6 en suite bedrooms, incredible owner's retreat, entertainer-designed lower level w/wet bar and elevator access to all 3 floors! Every state-of-the-art amenity imaginable is here!
Location
State MD
County Montgomery
Zoning R200
Rooms
Other Rooms Living Room, Dining Room, Primary Bedroom, Sitting Room, Bedroom 2, Bedroom 3, Bedroom 4, Kitchen, Game Room, Library, Foyer, Study, Great Room, Laundry, Mud Room, Storage Room, Utility Room, Bedroom 6
Basement Connecting Stairway, Rear Entrance, Fully Finished
Main Level Bedrooms 1
Interior
Interior Features Kitchen - Gourmet, Dining Area, Kitchen - Island, Kitchen - Eat-In, Upgraded Countertops, Elevator, Wood Floors, Recessed Lighting, Floor Plan - Open
Hot Water Natural Gas
Heating Forced Air
Cooling Central A/C
Fireplaces Number 3
Equipment Dishwasher, Microwave, Oven - Double, Refrigerator, Six Burner Stove, Disposal, Dryer, Humidifier, Icemaker, Oven/Range - Gas, Washer
Fireplace Y
Window Features Double Pane
Appliance Dishwasher, Microwave, Oven - Double, Refrigerator, Six Burner Stove, Disposal, Dryer, Humidifier, Icemaker, Oven/Range - Gas, Washer
Heat Source Natural Gas
Exterior
Exterior Feature Deck(s), Porch(es), Screened
Garage Spaces 2.0
Water Access N
Roof Type Asphalt
Accessibility None
Porch Deck(s), Porch(es), Screened
Attached Garage 2
Total Parking Spaces 2
Garage Y
Private Pool N
Building
Story 3+
Sewer Public Sewer
Water Public
Architectural Style Craftsman
Level or Stories 3+
New Construction Y
Schools
Elementary Schools Bannockburn
Middle Schools Thomas W. Pyle
High Schools Walt Whitman
School District Montgomery County Public Schools
Others
Senior Community No
Tax ID 160700685168
Ownership Fee Simple
Special Listing Condition Standard
Read Less
Want to know what your home might be worth? Contact us for a FREE valuation!

Our team is ready to help you sell your home for the highest possible price ASAP

Bought with Jenny A Hughes • Long & Foster Real Estate, Inc.






