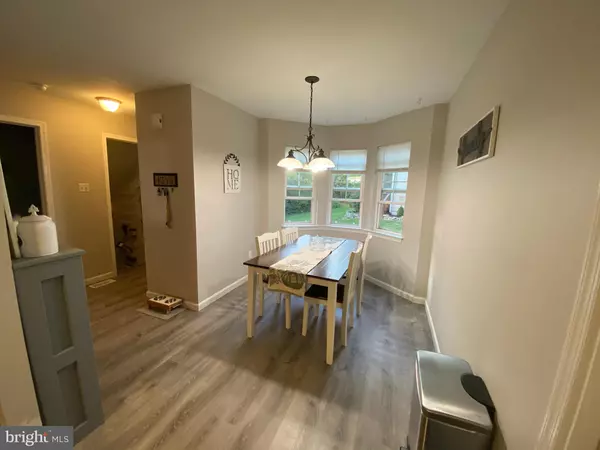$285,000
$285,000
For more information regarding the value of a property, please contact us for a free consultation.
311 PARKVIEW DR Souderton, PA 18964
3 Beds
3 Baths
1,706 SqFt
Key Details
Sold Price $285,000
Property Type Townhouse
Sub Type End of Row/Townhouse
Listing Status Sold
Purchase Type For Sale
Square Footage 1,706 sqft
Price per Sqft $167
Subdivision Park Place
MLS Listing ID PAMC668262
Sold Date 12/21/20
Style Traditional
Bedrooms 3
Full Baths 2
Half Baths 1
HOA Fees $80/mo
HOA Y/N Y
Abv Grd Liv Area 1,706
Originating Board BRIGHT
Year Built 1993
Annual Tax Amount $5,036
Tax Year 2020
Lot Size 5,395 Sqft
Acres 0.12
Lot Dimensions 20.00 x 0.00
Property Description
Rare end unit in Park Place in excellent condition. This property features updated kitchen with new granite countertops, undermount sink and backsplash, redone cabinet facades, new kitchen flooring, 2 year old hot water heater, walk-out basement, attached garage with new garage door and opener, eat-in kitchen with bay bump-out, sprawling living room and dining room with gas FP, sliders to deck that overlooks trees and perimeter buffer, two large bedrooms and full bath on second floor (one with private bath access) and another suite on the 3rd floor with attic access from the 3rd floor walk-in closet. Newer carpet throughout, blinds on all windows and an extremely low monthly fee that covers lawn, snow, trash and common area. All this located in the sought after Souderton school district. Make this house your home.
Location
State PA
County Montgomery
Area Souderton Boro (10621)
Zoning R2 RESIDENTIAL
Rooms
Other Rooms Living Room, Dining Room, Bedroom 2, Bedroom 3, Kitchen, Breakfast Room, Bedroom 1
Basement Full
Interior
Interior Features Breakfast Area, Ceiling Fan(s), Combination Dining/Living, Combination Kitchen/Dining, Kitchen - Eat-In, Upgraded Countertops
Hot Water Natural Gas
Heating Forced Air
Cooling Central A/C
Flooring Carpet, Tile/Brick, Vinyl
Fireplaces Number 1
Fireplaces Type Gas/Propane
Equipment Built-In Microwave, Built-In Range, Dishwasher, Disposal, Washer/Dryer Hookups Only
Fireplace Y
Appliance Built-In Microwave, Built-In Range, Dishwasher, Disposal, Washer/Dryer Hookups Only
Heat Source Natural Gas
Laundry Lower Floor
Exterior
Parking Features Garage Door Opener, Garage - Front Entry, Garage - Rear Entry
Garage Spaces 4.0
Water Access N
View Trees/Woods
Accessibility None
Attached Garage 1
Total Parking Spaces 4
Garage Y
Building
Story 3
Sewer Public Sewer
Water Public
Architectural Style Traditional
Level or Stories 3
Additional Building Above Grade, Below Grade
Structure Type Dry Wall
New Construction N
Schools
Elementary Schools West Broad Street
Middle Schools Indian Crest
High Schools Souderton Area Senior
School District Souderton Area
Others
HOA Fee Include Common Area Maintenance,Lawn Maintenance,Snow Removal,Trash
Senior Community No
Tax ID 21-00-04318-143
Ownership Fee Simple
SqFt Source Assessor
Security Features Carbon Monoxide Detector(s),Monitored,Motion Detectors
Acceptable Financing Cash, Conventional, FHA, VA
Horse Property N
Listing Terms Cash, Conventional, FHA, VA
Financing Cash,Conventional,FHA,VA
Special Listing Condition Standard
Read Less
Want to know what your home might be worth? Contact us for a FREE valuation!

Our team is ready to help you sell your home for the highest possible price ASAP

Bought with Paul Waldowski • RE/MAX One Realty





