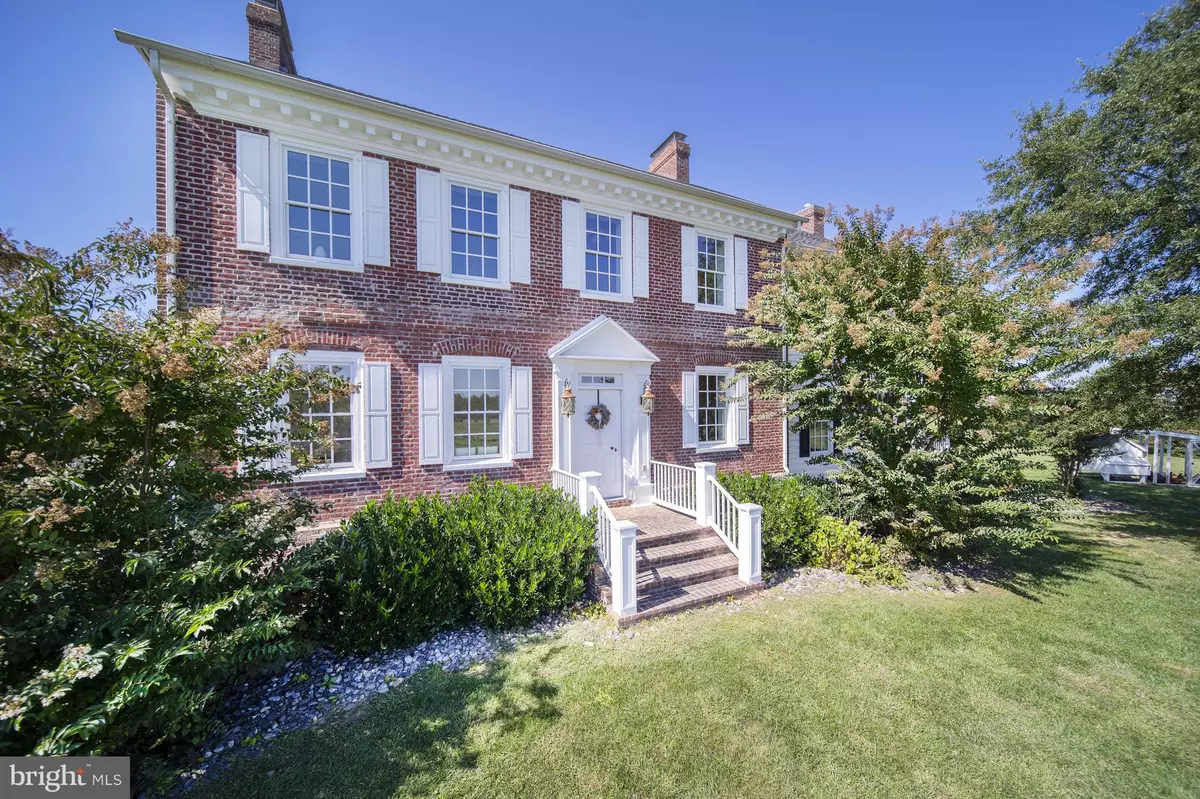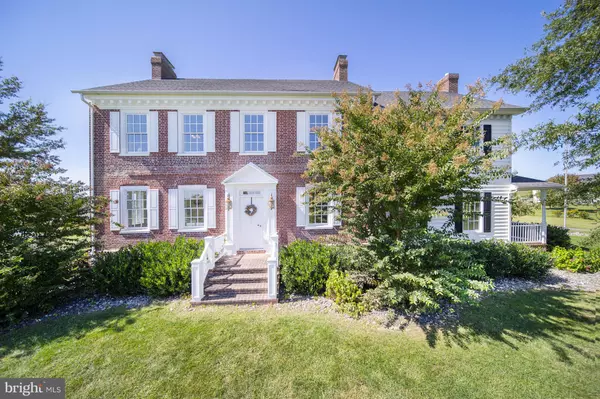$707,500
$729,000
2.9%For more information regarding the value of a property, please contact us for a free consultation.
205 MURPHY DR Middletown, DE 19709
3 Beds
4 Baths
4,950 SqFt
Key Details
Sold Price $707,500
Property Type Single Family Home
Sub Type Detached
Listing Status Sold
Purchase Type For Sale
Square Footage 4,950 sqft
Price per Sqft $142
Subdivision Shannon Cove
MLS Listing ID DENC509820
Sold Date 12/15/20
Style Colonial
Bedrooms 3
Full Baths 3
Half Baths 1
HOA Fees $50/qua
HOA Y/N Y
Abv Grd Liv Area 4,950
Originating Board BRIGHT
Year Built 1800
Annual Tax Amount $7,170
Tax Year 2020
Lot Size 2.700 Acres
Acres 2.7
Property Description
Visit this home virtually: http://www.vht.com/434107280/IDXS - Absolutely stunning Colonial Farmhouse believed Circa 1760, although county public records suggest 1800. This beautiful home has countless original features, preserving its charm and sophistication, with a luxurious style, addition of modern conveniences and built with pure craftsmanship and attention to time-period detail. This stately home is situated on a 2.7 acres with grand entrance, wrap around brick porch, Front and Back staircase and 9 fireplaces (8 wood burning and 1 gas) each with marble surround a custom crafted mantle. Pictures are worth a thousand words and words that come to mind include Quality, Elegance, Historic, Grand, Luxury, Craftmanship, Classic, Sophistication, Comfort, and Beautiful. The MAIN FLOOR hosts a grand foyer and curved stairs and many spacious rooms with astonishing ceiling height, custom millwork throughout, and large windows with providing an abundant amount of natural light. Rooms on the main floor are currently used as a Play Room, Family Room, Dining Room with Glass Paneled Pocket Door to an Office, Kitchen, Breakfast Room and an Enclosed Porch. The Kitchen is magnificent in size and quality, featuring a 48" dual fuel Thermador range, Pot Filer, Sub Zero refrigerator, Fisher Paykel Dishwasher Drawers and a Sharp microwave Drawer include in the base cabinetry and creates a more spacious counter. High end cabinetry and granite tops with tile backsplash, Large Island, Large Butlers Style Pantry and an eat-in Breakfast Room. A powder room and closet adjoin the kitchen, leading to the Over Sized 2-car garage. Adjoining the Kitchen is a stunning Enclosed Brick Porch, which has windows that collapse down to create an open environment, also has direct door access to the Dining Room. The lighting draped across the porch creates a romantic and relaxing ambiance. The UPPER FLOOR has a beautiful spacious '2nd floor foyer' with fireplace, and includes 3 bedrooms and 3.5 bath, including an opulent 'right wing' Master suite with a walk-in and multiple other closets, sitting area and galley style hall within the suite to the master bath and a Bonus Room with additional stairway, leading to the Kitchen and a separate Laundry Room. The Master Bath is large and elegant with Tiled Shower with glass doors, separate jetted tub, multiple counter area with granite counter a marble flooring. Bed#2 is a Suite with fireplace in the bedroom and a fireplace in the full bath, with a claw foot tub, tiled shower, dual sink vanity and linen closet. Bed3 also has a fireplace and spacious closet with side/backyard view. The walk-in Attic is a '3rd Floor'. Some of the details you will see include Gleaming Brazilian Cherry floors on the main level, original Restored Wood floors on the second level and lots of architectural charm of custom millwork of trim and molding, and high ceilings. Other quality and efficiency features include High-end Jeld-Wen and Pozzi Windows. Spray Foam Insulation. High efficiency Lennox furnaces 4-Zones of HVAC, beautiful Chandelier lighting, recessed lighting and some ceiling fans with lighting. The unfinished basement, with access from the garage, has with multiple room areas, offers a vast amount of storage and houses utility essentials. The irrigation for the landscaping is an added convenience. A beautiful spacious yard with a lot of privacy and perfect for entertaining. Location, Location, Location, close proximity to Route 13, Route 1, Route 71, Route 301, and short distance to I-95 making a commute convenient. Surrounded among beautiful homes within Shannon Cove with the benefit of a being part of a community while the 2.7 acres offers plenty of privacy. Home Sqft provided by Public Records, Room Sizes are approx. Buyers must sign COVID-19 Disclosure prior to in person visit. Showing Appts must be requested well in advance. Buyers must provide Mortgage Pre-Approval or Proof of Financials for Cash Payment.
Location
State DE
County New Castle
Area South Of The Canal (30907)
Zoning S
Rooms
Other Rooms Dining Room, Primary Bedroom, Bedroom 2, Bedroom 3, Kitchen, Family Room, Foyer, Breakfast Room, Study, Sun/Florida Room, Laundry, Office, Bathroom 2, Bathroom 3, Bonus Room, Primary Bathroom
Basement Unfinished
Interior
Interior Features Attic, Attic/House Fan, Breakfast Area, Butlers Pantry, Carpet, Ceiling Fan(s), Central Vacuum, Chair Railings, Crown Moldings, Dining Area, Double/Dual Staircase, Family Room Off Kitchen, Formal/Separate Dining Room, Kitchen - Gourmet, Kitchen - Island, Primary Bath(s), Recessed Lighting, Soaking Tub, Stall Shower, Tub Shower, Walk-in Closet(s), Wood Floors
Hot Water Natural Gas, Electric
Heating Forced Air
Cooling Central A/C, Zoned
Flooring Carpet, Ceramic Tile, Tile/Brick, Wood
Fireplaces Number 9
Fireplaces Type Brick, Gas/Propane, Wood
Equipment Built-In Microwave, Dishwasher, Dryer, Energy Efficient Appliances, Exhaust Fan, Oven/Range - Gas, Stainless Steel Appliances
Fireplace Y
Window Features Energy Efficient
Appliance Built-In Microwave, Dishwasher, Dryer, Energy Efficient Appliances, Exhaust Fan, Oven/Range - Gas, Stainless Steel Appliances
Heat Source Natural Gas
Laundry Upper Floor
Exterior
Exterior Feature Porch(es), Enclosed, Roof, Wrap Around
Garage Spaces 8.0
Water Access N
View Panoramic, Scenic Vista
Roof Type Shingle
Accessibility None
Porch Porch(es), Enclosed, Roof, Wrap Around
Total Parking Spaces 8
Garage N
Building
Lot Description Corner, Private
Story 2
Sewer Public Sewer
Water Public
Architectural Style Colonial
Level or Stories 2
Additional Building Above Grade, Below Grade
New Construction N
Schools
School District Appoquinimink
Others
Senior Community No
Tax ID 13-018.20-059
Ownership Fee Simple
SqFt Source Assessor
Security Features Security System
Special Listing Condition Standard
Read Less
Want to know what your home might be worth? Contact us for a FREE valuation!

Our team is ready to help you sell your home for the highest possible price ASAP

Bought with Anthony Klemanski • BHHS Fox & Roach-Greenville






