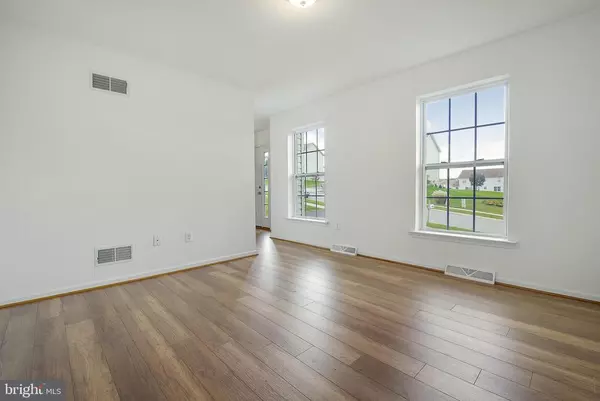$230,000
$234,900
2.1%For more information regarding the value of a property, please contact us for a free consultation.
1274 SUMMIT RUN CT York, PA 17408
4 Beds
3 Baths
2,046 SqFt
Key Details
Sold Price $230,000
Property Type Single Family Home
Sub Type Detached
Listing Status Sold
Purchase Type For Sale
Square Footage 2,046 sqft
Price per Sqft $112
Subdivision Jackson Heights Single Family Homes
MLS Listing ID PAYK145418
Sold Date 12/15/20
Style Colonial
Bedrooms 4
Full Baths 2
Half Baths 1
HOA Fees $10/ann
HOA Y/N Y
Abv Grd Liv Area 2,046
Originating Board BRIGHT
Year Built 2009
Annual Tax Amount $6,211
Tax Year 2020
Lot Size 0.260 Acres
Acres 0.26
Property Description
Come see me! 4 bedroom 2.5 bathroom home in the Spring Grove School District. Main floor has large, eat-in kitchen with a pantry, formal dining room, living room. Sliding glass doors lead to a deck that overlooks the back yard. Upstairs you will find the owner's suite with it's own bathroom and 3 more spacious bedrooms and a full bathroom in the hall. The laundry hook-up is located in the walk-out basement. There is a 2 car, front entry garage with parking for 2 additional cars. This home is minutes from Spring Grove and a short drive to York, Hanover and Route 83. *Home will be available to settle 12.15.2020 Call today for your private showing.
Location
State PA
County York
Area Jackson Twp (15233)
Zoning RESIDENTIAL
Rooms
Other Rooms Living Room, Dining Room, Primary Bedroom, Bedroom 2, Bedroom 4, Kitchen, Breakfast Room, Bathroom 2, Bathroom 3, Primary Bathroom
Basement Full
Interior
Interior Features Breakfast Area, Carpet, Floor Plan - Open, Formal/Separate Dining Room, Kitchen - Eat-In, Kitchen - Table Space, Pantry
Hot Water Natural Gas
Cooling Central A/C
Equipment Built-In Microwave, Dishwasher, Disposal, Oven/Range - Electric, Washer/Dryer Hookups Only
Fireplace N
Appliance Built-In Microwave, Dishwasher, Disposal, Oven/Range - Electric, Washer/Dryer Hookups Only
Heat Source Natural Gas
Laundry Basement, Hookup
Exterior
Parking Features Garage - Front Entry, Garage Door Opener, Inside Access
Garage Spaces 4.0
Water Access N
Accessibility None
Attached Garage 2
Total Parking Spaces 4
Garage Y
Building
Story 2
Sewer Public Sewer
Water Public
Architectural Style Colonial
Level or Stories 2
Additional Building Above Grade, Below Grade
New Construction N
Schools
High Schools Spring Grove Area
School District Spring Grove Area
Others
HOA Fee Include Common Area Maintenance
Senior Community No
Tax ID 33-000-12-0007-00-00000
Ownership Fee Simple
SqFt Source Assessor
Acceptable Financing Cash, Conventional, FHA, USDA, VA
Listing Terms Cash, Conventional, FHA, USDA, VA
Financing Cash,Conventional,FHA,USDA,VA
Special Listing Condition Standard
Read Less
Want to know what your home might be worth? Contact us for a FREE valuation!

Our team is ready to help you sell your home for the highest possible price ASAP

Bought with Charles W Trautman • Gateway Realty Inc.





