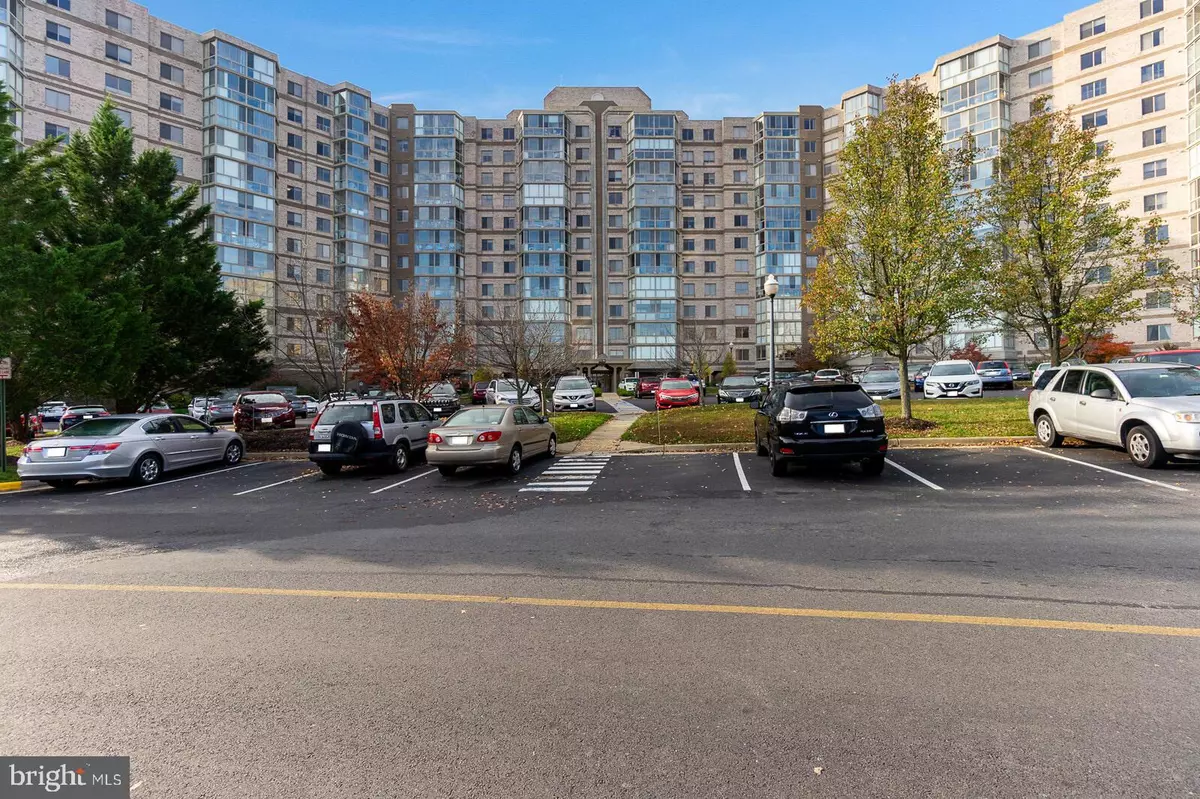$399,900
$399,900
For more information regarding the value of a property, please contact us for a free consultation.
19375 CYPRESS RIDGE TER #1011 Leesburg, VA 20176
3 Beds
2 Baths
1,475 SqFt
Key Details
Sold Price $399,900
Property Type Condo
Sub Type Condo/Co-op
Listing Status Sold
Purchase Type For Sale
Square Footage 1,475 sqft
Price per Sqft $271
Subdivision Lansdowne Woods
MLS Listing ID VALO425400
Sold Date 12/08/20
Style Contemporary
Bedrooms 3
Full Baths 2
Condo Fees $760/mo
HOA Y/N N
Abv Grd Liv Area 1,475
Originating Board BRIGHT
Year Built 2000
Annual Tax Amount $3,395
Tax Year 2020
Property Description
If you are looking for a spectacular view of the community & Potomac River, this is the property for you! This 10th level unit is located in the Blue Ridge building at Lansdowne Woods and boosts a spacious 3 bedroom, 2 bath layout featuring beautiful upgraded hardwoods throughout, gourmet kitchen w/granite & SS appliances, large sunroom, master suite with large walk-in storage closet plus wall & linen closets, custom drapery & blinds, laundry room with full size washer & dryer plus additional storage, premium/reserved & oversized garage space plus plenty of parking outdoors, storage cage on garage level and wonderful community amenities including clubhouse, indoor pool, exercise facility, wood working shop, community restaurant & more. Lansdowne Resort is located next door with private golf club membership available plus fine dining & a great place for future guests to stay. FLOOR PLAN is in documents section of MLS. WALK THROUGH THIS PROPERTY VIA MATTERPORT 3D TOUR https://my.matterport.com/show/?m=v8EktuBX4Jn&mls=1
Location
State VA
County Loudoun
Zoning 19
Rooms
Other Rooms Living Room, Dining Room, Bedroom 2, Bedroom 3, Kitchen, Bedroom 1, Laundry, Bathroom 1, Bathroom 2
Main Level Bedrooms 3
Interior
Interior Features Breakfast Area, Chair Railings, Crown Moldings, Entry Level Bedroom, Floor Plan - Open, Formal/Separate Dining Room, Kitchen - Eat-In, Kitchen - Gourmet, Kitchen - Table Space, Stall Shower, Tub Shower, Upgraded Countertops, Walk-in Closet(s), Window Treatments, Wood Floors
Hot Water Natural Gas
Heating Forced Air
Cooling Central A/C
Flooring Hardwood, Ceramic Tile
Equipment Built-In Microwave, Dishwasher, Disposal, Dryer, Oven/Range - Electric, Refrigerator, Stainless Steel Appliances, Washer
Fireplace N
Appliance Built-In Microwave, Dishwasher, Disposal, Dryer, Oven/Range - Electric, Refrigerator, Stainless Steel Appliances, Washer
Heat Source Natural Gas
Laundry Dryer In Unit, Washer In Unit, Main Floor
Exterior
Garage Covered Parking, Garage - Rear Entry, Garage Door Opener, Inside Access, Oversized
Garage Spaces 1.0
Parking On Site 1
Amenities Available Club House, Common Grounds, Elevator, Exercise Room, Extra Storage, Gated Community, Golf Course Membership Available, Jog/Walk Path, Party Room, Pool - Indoor, Retirement Community, Storage Bin, Tennis Courts
Waterfront N
Water Access N
View River, Scenic Vista
Accessibility None
Parking Type Attached Garage, Parking Lot
Attached Garage 1
Total Parking Spaces 1
Garage Y
Building
Story 1
Unit Features Hi-Rise 9+ Floors
Sewer Public Sewer
Water Public
Architectural Style Contemporary
Level or Stories 1
Additional Building Above Grade, Below Grade
New Construction N
Schools
School District Loudoun County Public Schools
Others
HOA Fee Include Insurance,Management,Pool(s),Recreation Facility,Security Gate,Sewer,Snow Removal,Trash,Water
Senior Community Yes
Age Restriction 55
Tax ID 082302731120
Ownership Condominium
Security Features Intercom,Main Entrance Lock,Security Gate,Sprinkler System - Indoor
Special Listing Condition Standard
Read Less
Want to know what your home might be worth? Contact us for a FREE valuation!

Our team is ready to help you sell your home for the highest possible price ASAP

Bought with Daniel David Nyce • Keller Williams Realty






