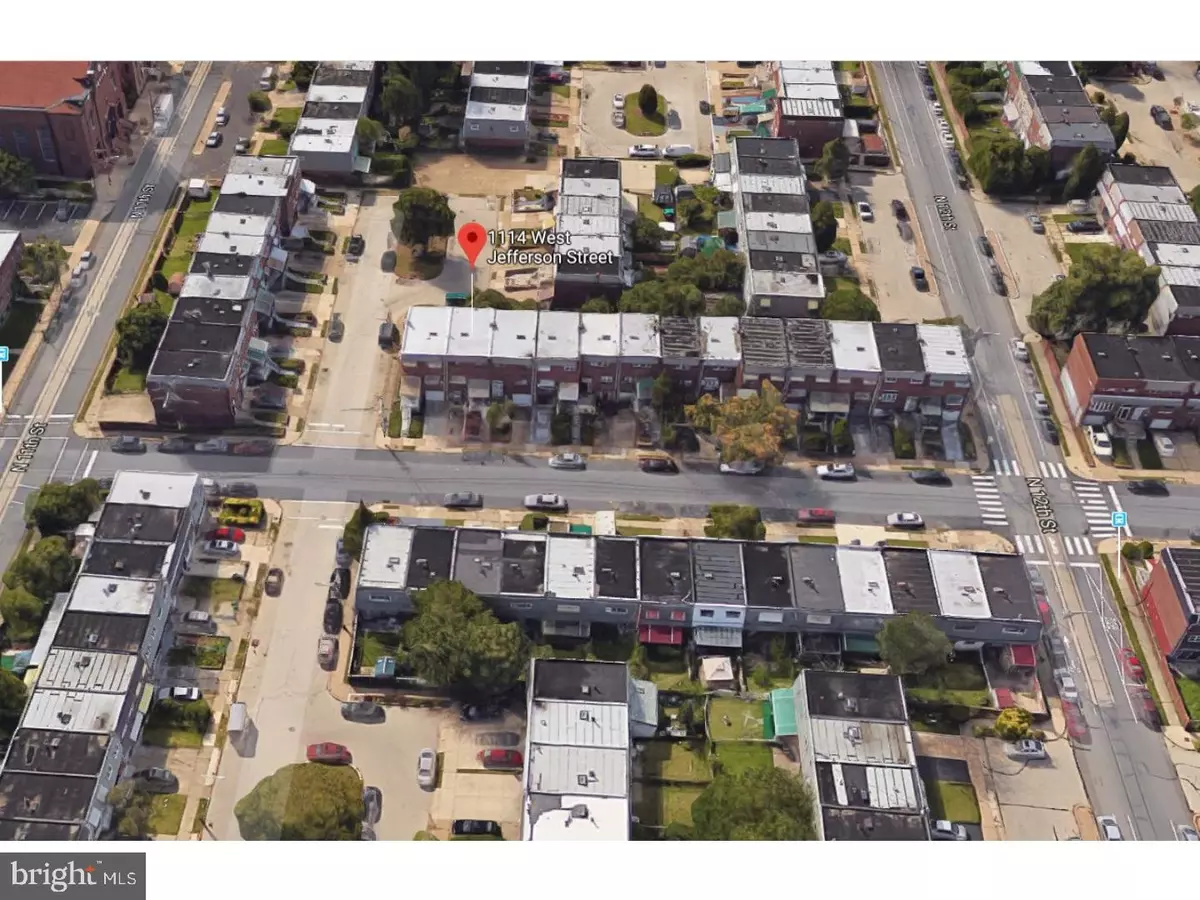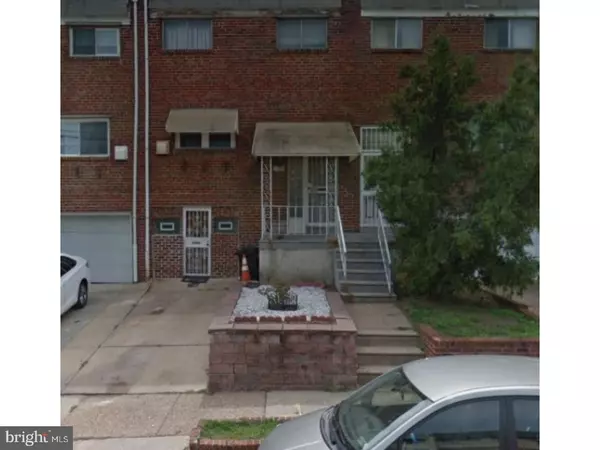$260,000
$269,900
3.7%For more information regarding the value of a property, please contact us for a free consultation.
1114 W JEFFERSON ST Philadelphia, PA 19122
4 Beds
1 Bath
1,600 SqFt
Key Details
Sold Price $260,000
Property Type Townhouse
Sub Type Interior Row/Townhouse
Listing Status Sold
Purchase Type For Sale
Square Footage 1,600 sqft
Price per Sqft $162
Subdivision Yorktown
MLS Listing ID 1004336221
Sold Date 03/20/18
Style Traditional
Bedrooms 4
Full Baths 1
HOA Y/N N
Abv Grd Liv Area 1,600
Originating Board TREND
Year Built 1962
Annual Tax Amount $1,849
Tax Year 2018
Lot Size 1,800 Sqft
Acres 0.04
Lot Dimensions 20X90
Property Description
One block to Temple University Campus, known as Yorktown, this 3 story, 4 beds and 1 bath home is waiting for your value-add! The current owner started renovating, so it's clean and ready for your tender loving care and completions. (Needs kitchen and finish of one bathroom with a stall shower, giving you 2 full baths. Some drywall, trim, flooring and paint and you are good to go). Parking space in front of what used to be a garage, but that space was blocked and bricked for interior space. If you need a garage, you could remove the block and brick. Windows have views of Center City Skyline to the south, and Temple University to the north. See major Temple University construction across the street and in every direction. Investors: complete the home and flip. Homeowners: use an FHA 203K program to get money to finish and have the home of your dreams. Rental holders: finish the job and have a four bedroom to rent to center city clients or Temple students.
Location
State PA
County Philadelphia
Area 19122 (19122)
Zoning RSA5
Direction North
Rooms
Other Rooms Living Room, Dining Room, Primary Bedroom, Bedroom 2, Bedroom 3, Kitchen, Family Room, Bedroom 1, Laundry
Interior
Interior Features Kitchen - Eat-In
Hot Water Natural Gas
Heating Gas, Forced Air
Cooling Central A/C
Fireplace N
Heat Source Natural Gas
Laundry Main Floor
Exterior
Fence Other
Water Access N
Accessibility None
Garage N
Building
Story 3+
Sewer Public Sewer
Water Public
Architectural Style Traditional
Level or Stories 3+
Additional Building Above Grade
New Construction N
Schools
School District The School District Of Philadelphia
Others
Senior Community No
Tax ID 201009500
Ownership Fee Simple
Read Less
Want to know what your home might be worth? Contact us for a FREE valuation!

Our team is ready to help you sell your home for the highest possible price ASAP

Bought with Yun Li • Liberty Real Estate




