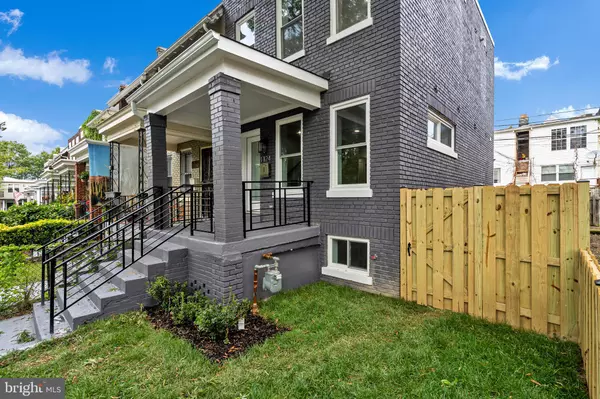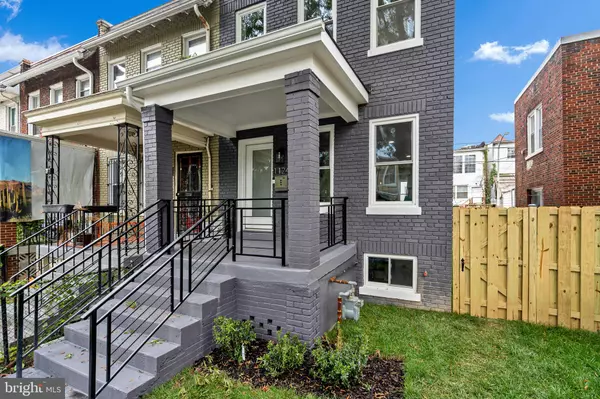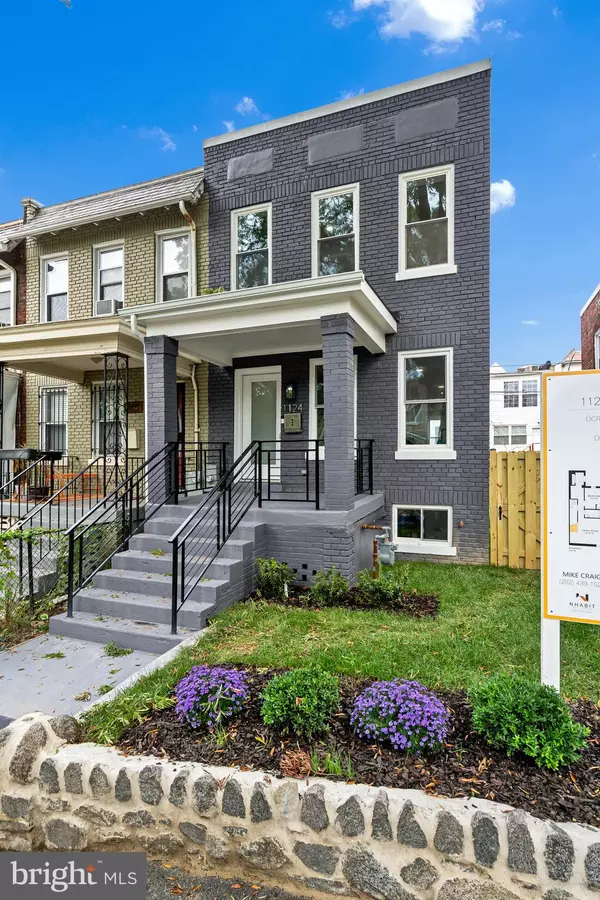$850,000
$839,900
1.2%For more information regarding the value of a property, please contact us for a free consultation.
1124 OWEN PL NE Washington, DC 20002
4 Beds
4 Baths
1,766 SqFt
Key Details
Sold Price $850,000
Property Type Single Family Home
Sub Type Twin/Semi-Detached
Listing Status Sold
Purchase Type For Sale
Square Footage 1,766 sqft
Price per Sqft $481
Subdivision Trinidad
MLS Listing ID DCDC489580
Sold Date 11/27/20
Style Federal
Bedrooms 4
Full Baths 3
Half Baths 1
HOA Y/N N
Abv Grd Liv Area 1,230
Originating Board BRIGHT
Year Built 1925
Annual Tax Amount $2,163
Tax Year 2019
Lot Size 1,728 Sqft
Acres 0.04
Property Description
This elegantly renovated home located in the coveted Trinidad neighborhood features three levels on a wide semi-detached lot, and boasts four bedrooms and three & half bathrooms. The home is adorned withcoffered ceilings in the living room,classic Red Oak hardwood floors throughout, tons of natural light from all exposures, and custom trim. The chef's kitchen features Samsung appliances, Carrera styled countertops, and designer backsplash with the kitchen island offering additional space for all cooking needs with the dining area in the rear. The large master bedroom features high ceilings, full master closet, and low efficiency windows spanning the wall to maximize natural light, coupled with a beautifully designed master bathroom with a mixture of high end finishes w/double vanity and marble standing shower.The additional living area found on the lower level is perfect for entertaining guests, and has interior access, with dedicated rear entry; the living space features one bedroom / one full bath and wet bar ready to be used by new owners and guests alike. The home systems were done with energy efficiency in mind, and features, Trane high efficiencysystem matched by that of a H/E tankless water heater and L/E windows. Parking can be found in the rear of home.
Location
State DC
County Washington
Zoning RF-1
Rooms
Basement Connecting Stairway, Fully Finished, Improved, Interior Access, Rear Entrance
Interior
Interior Features Dining Area, Floor Plan - Open, Kitchen - Gourmet, Pantry, Skylight(s), Other
Hot Water Natural Gas
Heating Central
Cooling None
Flooring Hardwood
Furnishings No
Fireplace N
Window Features Energy Efficient
Heat Source Natural Gas
Exterior
Water Access N
Accessibility None
Garage N
Building
Story 3
Sewer Public Septic, Public Sewer
Water Public
Architectural Style Federal
Level or Stories 3
Additional Building Above Grade, Below Grade
New Construction N
Schools
School District District Of Columbia Public Schools
Others
Senior Community No
Tax ID 4059//0835
Ownership Fee Simple
SqFt Source Assessor
Acceptable Financing Cash, Conventional, Other
Listing Terms Cash, Conventional, Other
Financing Cash,Conventional,Other
Special Listing Condition Standard
Read Less
Want to know what your home might be worth? Contact us for a FREE valuation!

Our team is ready to help you sell your home for the highest possible price ASAP

Bought with tiernan J dickens • Redfin Corp





