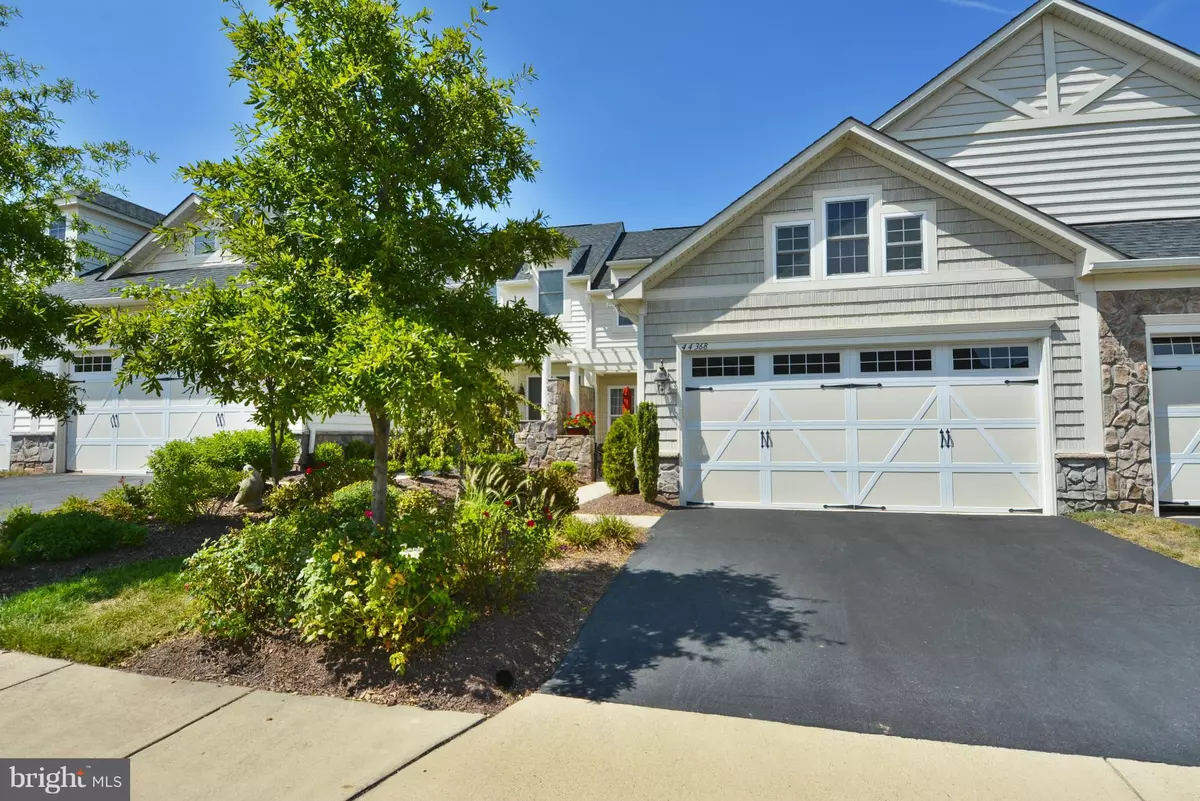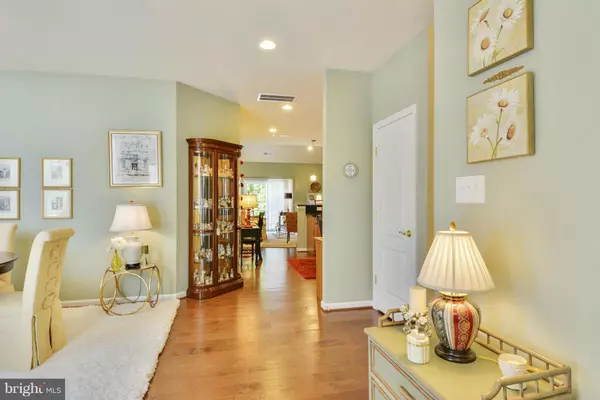$438,000
$445,000
1.6%For more information regarding the value of a property, please contact us for a free consultation.
44368 MALTESE FALCON SQ Ashburn, VA 20147
2 Beds
3 Baths
2,250 SqFt
Key Details
Sold Price $438,000
Property Type Townhouse
Sub Type Interior Row/Townhouse
Listing Status Sold
Purchase Type For Sale
Square Footage 2,250 sqft
Price per Sqft $194
Subdivision Potomac Green
MLS Listing ID 1000704697
Sold Date 01/20/17
Style Colonial
Bedrooms 2
Full Baths 2
Half Baths 1
HOA Fees $262/mo
HOA Y/N Y
Abv Grd Liv Area 2,250
Originating Board MRIS
Year Built 2009
Annual Tax Amount $4,621
Tax Year 2015
Lot Size 3,485 Sqft
Acres 0.08
Property Description
Beautiful Regency II w/ loft model in popular Potomac Green 55+ community. Wonderful front veranda. Enter to hardwood floors on main level, separate dining room, powder room, spacious kitchen w/ granite, main level master suite. Nice patio landscaped for privacy. Second bedroom, bath & spacious loft on upper level. Ample storage. Two car garage. Custom paint throughout. Come see!
Location
State VA
County Loudoun
Rooms
Other Rooms Living Room, Dining Room, Primary Bedroom, Bedroom 2, Kitchen, Laundry, Loft
Main Level Bedrooms 1
Interior
Interior Features Kitchen - Gourmet, Breakfast Area, Dining Area, Upgraded Countertops, Wood Floors, Primary Bath(s), Chair Railings, Crown Moldings, Recessed Lighting, Floor Plan - Traditional
Hot Water Natural Gas
Heating Forced Air
Cooling Central A/C
Fireplaces Number 1
Fireplaces Type Gas/Propane, Mantel(s)
Equipment Washer/Dryer Hookups Only, Dishwasher, Disposal, Dryer, Icemaker, Microwave, Refrigerator, Stove, Washer, Water Heater
Fireplace Y
Appliance Washer/Dryer Hookups Only, Dishwasher, Disposal, Dryer, Icemaker, Microwave, Refrigerator, Stove, Washer, Water Heater
Heat Source Natural Gas
Exterior
Parking Features Garage Door Opener
Garage Spaces 2.0
Community Features Adult Living Community, Alterations/Architectural Changes, Parking, RV/Boat/Trail
Amenities Available Billiard Room, Club House, Common Grounds, Community Center, Concierge, Dining Rooms, Exercise Room, Fitness Center, Hot tub, Jog/Walk Path, Meeting Room, Party Room, Pool - Indoor, Pool - Outdoor, Retirement Community, Swimming Pool, Tennis Courts, Tot Lots/Playground
Water Access N
Accessibility None
Attached Garage 2
Total Parking Spaces 2
Garage Y
Private Pool N
Building
Story 2
Sewer Public Sewer
Water Public
Architectural Style Colonial
Level or Stories 2
Additional Building Above Grade
Structure Type Vaulted Ceilings
New Construction N
Schools
Elementary Schools Steuart W. Weller
Middle Schools Farmwell Station
High Schools Broad Run
School District Loudoun County Public Schools
Others
HOA Fee Include Common Area Maintenance,Ext Bldg Maint,Lawn Care Front,Lawn Care Rear,Lawn Care Side,Lawn Maintenance,Management,Pool(s),Recreation Facility,Road Maintenance,Security Gate
Senior Community Yes
Age Restriction 55
Tax ID 058363902000
Ownership Fee Simple
Security Features Smoke Detector,Security System
Special Listing Condition Standard
Read Less
Want to know what your home might be worth? Contact us for a FREE valuation!

Our team is ready to help you sell your home for the highest possible price ASAP

Bought with Lisa Zuraw • RE/MAX Select Properties





