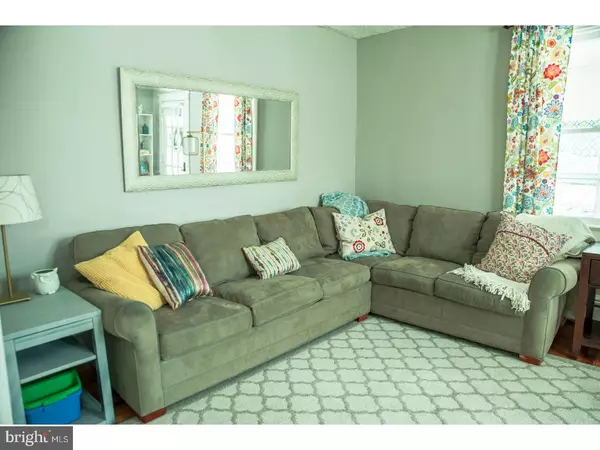$135,000
$135,000
For more information regarding the value of a property, please contact us for a free consultation.
42 WILTON AVE Clifton Heights, PA 19018
3 Beds
2 Baths
1,440 SqFt
Key Details
Sold Price $135,000
Property Type Single Family Home
Sub Type Twin/Semi-Detached
Listing Status Sold
Purchase Type For Sale
Square Footage 1,440 sqft
Price per Sqft $93
Subdivision None Available
MLS Listing ID 1000266056
Sold Date 05/24/18
Style Other
Bedrooms 3
Full Baths 2
HOA Y/N N
Abv Grd Liv Area 1,440
Originating Board TREND
Year Built 1926
Annual Tax Amount $4,240
Tax Year 2018
Lot Size 2,483 Sqft
Acres 0.06
Lot Dimensions 25X100
Property Description
This is a beautiful twin home in Clifton Heights on a quiet street. Freshly painted with an open concept kitchen and dining room, original hardwood floors, and tons of charm throughout. Step into the enclosed porch; a great space for enjoying your morning coffee, relaxing in the evening, and a great space to use as a mud room. The living room is bright, cozy, and filled with tons of character. In the dining room you'll find the beautiful wood staircase leading you to the upper level. The dining and kitchen are large and open to one another; great for entertaining. The updated kitchen offers a breakfast counter, plus loads of counter and cabinet space. At the back of this adorable home you'll find the master bedroom suite tucked away. Off the kitchen is the stairway to the basement offering loads of storage space, laundry area, as well as an additional living space. The upper level of this adorable home offers two beautiful bedrooms with gleaming hardwood floors and a full hall bathroom with original subway tiles. Just unpack your bags and enjoy this home and homeownership for less than what you would pay for rent. This is HOME!
Location
State PA
County Delaware
Area Clifton Heights Boro (10410)
Zoning RESID
Rooms
Other Rooms Living Room, Dining Room, Primary Bedroom, Bedroom 2, Kitchen, Family Room, Bedroom 1, Attic
Basement Full
Interior
Interior Features Kitchen - Island, Dining Area
Hot Water Natural Gas
Heating Oil, Hot Water
Cooling Wall Unit
Flooring Wood
Equipment Dishwasher, Refrigerator, Built-In Microwave
Fireplace N
Appliance Dishwasher, Refrigerator, Built-In Microwave
Heat Source Oil
Laundry Basement
Exterior
Exterior Feature Porch(es)
Water Access N
Roof Type Shingle
Accessibility None
Porch Porch(es)
Garage N
Building
Story 2
Sewer Public Sewer
Water Public
Architectural Style Other
Level or Stories 2
Additional Building Above Grade
New Construction N
Schools
High Schools Upper Darby Senior
School District Upper Darby
Others
Senior Community No
Tax ID 10-00-02216-00
Ownership Fee Simple
Acceptable Financing Conventional, VA, FHA 203(b)
Listing Terms Conventional, VA, FHA 203(b)
Financing Conventional,VA,FHA 203(b)
Read Less
Want to know what your home might be worth? Contact us for a FREE valuation!

Our team is ready to help you sell your home for the highest possible price ASAP

Bought with Nancy M Della Vecchio • RE/MAX Hometown Realtors





