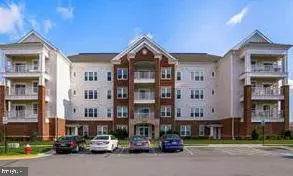$220,000
$227,500
3.3%For more information regarding the value of a property, please contact us for a free consultation.
20590 HOPE SPRING TER #104 Ashburn, VA 20147
2 Beds
2 Baths
876 SqFt
Key Details
Sold Price $220,000
Property Type Condo
Sub Type Condo/Co-op
Listing Status Sold
Purchase Type For Sale
Square Footage 876 sqft
Price per Sqft $251
Subdivision Potomac Green Condominium
MLS Listing ID VALO423000
Sold Date 11/18/20
Style Other
Bedrooms 2
Full Baths 2
Condo Fees $271/mo
HOA Fees $266/mo
HOA Y/N Y
Abv Grd Liv Area 876
Originating Board BRIGHT
Year Built 2013
Annual Tax Amount $2,167
Tax Year 2020
Property Description
AGENTS - LOCKBOX WILL BE IN LOBBY ON HOOK BY MAILBOXES. LOCKBOX IS ON THE RIGHT SIDE BY MAILBOXES. Please follow the COVID- 19 guidelines. Agents/Guests MUST wear mask in building and condo. Please remove shoes and use sanitizer provided. Welcome home to this lovely home located in sought after Potomac Green . This is a 55+ Age Community. This condo is well maintained and Move In ready! Located on the 1st floor. Home features 1 Carport and has a separate Storage Unit. It has newer engineered hardwood floors, 42 inch Maple Cabinets, Plantation shutters, Stove is 1 year old and Refrigerator with ice maker is 2 years old, Brand New Microwave Each bedroom has its own bath. Owners Bath has walk-in shower. Guest Room has a tub/shower. Potomac Green Clubhouse has an indoor track, Exercise Room, Indoor Pool, Outdoor Pool, Outdoor picnic tables, community gardens, Ball Rooms for parties and community events, Area to play games, Kitchen for parties, Smaller rooms for private get togethers. Management is on sight Monday - Friday. Location is within walking distance to ONE LOUDOUN. Groceries and plenty of Restaurants and shopping is nearby. Great Location and Community
Location
State VA
County Loudoun
Zoning 04
Rooms
Other Rooms Living Room, Kitchen
Main Level Bedrooms 2
Interior
Interior Features Entry Level Bedroom
Hot Water Natural Gas
Heating Forced Air
Cooling Central A/C
Flooring Hardwood
Equipment Built-In Microwave, Dishwasher, Disposal, Dryer, Exhaust Fan, Icemaker, Microwave, Refrigerator, Stove, Washer
Fireplace N
Appliance Built-In Microwave, Dishwasher, Disposal, Dryer, Exhaust Fan, Icemaker, Microwave, Refrigerator, Stove, Washer
Heat Source Natural Gas
Exterior
Garage Spaces 1.0
Carport Spaces 1
Utilities Available Natural Gas Available
Amenities Available Club House, Community Center, Exercise Room, Fitness Center, Gated Community, Meeting Room, Party Room, Pool - Indoor, Pool - Outdoor, Swimming Pool, Tennis Courts
Water Access N
Accessibility Grab Bars Mod, No Stairs
Total Parking Spaces 1
Garage N
Building
Story 1
Unit Features Garden 1 - 4 Floors
Sewer Public Sewer
Water Public
Architectural Style Other
Level or Stories 1
Additional Building Above Grade, Below Grade
New Construction N
Schools
School District Loudoun County Public Schools
Others
HOA Fee Include Common Area Maintenance,Ext Bldg Maint,Snow Removal,Trash,Water,Security Gate,Reserve Funds,Recreation Facility,Pool(s),Management,Lawn Maintenance,Health Club
Senior Community Yes
Age Restriction 55
Tax ID 058389597004
Ownership Condominium
Acceptable Financing Cash, Conventional, FHA, VA
Listing Terms Cash, Conventional, FHA, VA
Financing Cash,Conventional,FHA,VA
Special Listing Condition Standard
Read Less
Want to know what your home might be worth? Contact us for a FREE valuation!

Our team is ready to help you sell your home for the highest possible price ASAP

Bought with Emily A Nester • Pearson Smith Realty, LLC






