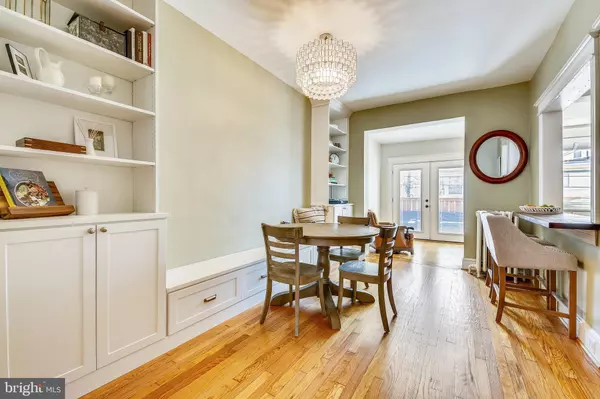$788,000
$779,000
1.2%For more information regarding the value of a property, please contact us for a free consultation.
1245 OWEN PL NE Washington, DC 20002
4 Beds
3 Baths
1,901 SqFt
Key Details
Sold Price $788,000
Property Type Townhouse
Sub Type Interior Row/Townhouse
Listing Status Sold
Purchase Type For Sale
Square Footage 1,901 sqft
Price per Sqft $414
Subdivision Trinidad
MLS Listing ID DCDC490216
Sold Date 11/06/20
Style Federal
Bedrooms 4
Full Baths 2
Half Baths 1
HOA Y/N N
Abv Grd Liv Area 1,310
Originating Board BRIGHT
Year Built 1927
Annual Tax Amount $5,180
Tax Year 2019
Lot Size 1,298 Sqft
Acres 0.03
Property Description
Meticulously renovated 4 bed/ 2.5 bath designed to preserve the traditional layout of this rowhome, 1245 Owen Pl. is a beautiful restoration of original character dating back to the 1920's. Exposed brick greets you upon entry and the original hardwood carries you throughout the home, to the galley kitchen which features a breakfast bar, farm sink, gas range, and custom cabinetry, opening up to a 6 foot wide double-door and your private deck, recently waterproofed and stained to perfection. Custom built-in cabinets and bench frame the dining room and provide extra storage. Head upstairs and find a master suite fitting for a king bed with a nook for a comfy reading chair, not to mention the PRIVATE EN-SUITE bathroom and its view of the Capitol. Down the hall, a linen closet on the left, a full bath with tub on the right, and two more bedrooms with ample closet space seals the deal. If you're looking for more, head down to the basement for not only another bedroom, but a work-out/ playroom/ office AND a backroom space providing more storage space for all of your needs. Take advantage of the basement with a walk-out level in the rear, perfect for guests who may need a private entrance as a precaution during Covid. Don't miss the back door and your two parking spaces below the deck - you can finally pull up your car and get out without getting wet!
Location
State DC
County Washington
Zoning RF-1
Direction North
Rooms
Basement Daylight, Partial, Connecting Stairway, Outside Entrance, Improved, Heated, Rear Entrance
Interior
Hot Water Natural Gas
Heating Programmable Thermostat, Radiator
Cooling Central A/C
Flooring Hardwood
Fireplace N
Heat Source Natural Gas
Exterior
Utilities Available Water Available, Natural Gas Available
Water Access N
Roof Type Rubber,Composite
Accessibility None
Garage N
Building
Story 3
Foundation Slab
Sewer Public Sewer
Water Public
Architectural Style Federal
Level or Stories 3
Additional Building Above Grade, Below Grade
Structure Type 9'+ Ceilings,Brick,Dry Wall,Plaster Walls
New Construction N
Schools
School District District Of Columbia Public Schools
Others
Senior Community No
Tax ID 4060//0189
Ownership Fee Simple
SqFt Source Assessor
Acceptable Financing Conventional, Cash, FHA, VA
Listing Terms Conventional, Cash, FHA, VA
Financing Conventional,Cash,FHA,VA
Special Listing Condition Standard
Read Less
Want to know what your home might be worth? Contact us for a FREE valuation!

Our team is ready to help you sell your home for the highest possible price ASAP

Bought with Taylor S Carney • Compass





