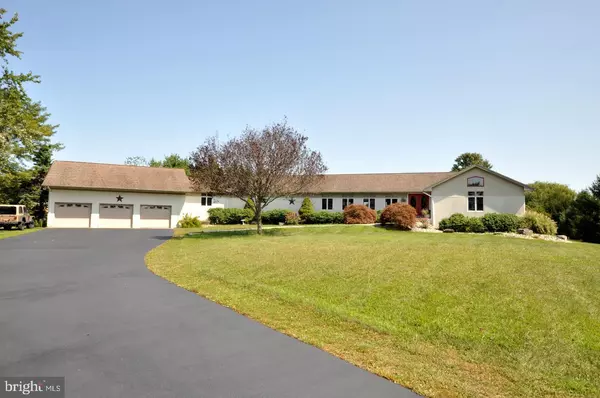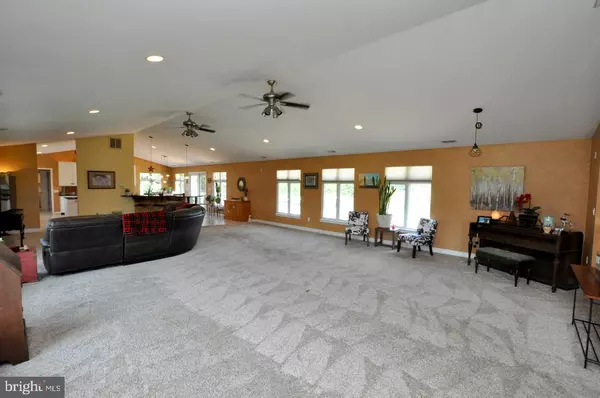$505,000
$525,000
3.8%For more information regarding the value of a property, please contact us for a free consultation.
56 FOLWELL STATION RD Jobstown, NJ 08041
4 Beds
4 Baths
4,101 SqFt
Key Details
Sold Price $505,000
Property Type Single Family Home
Sub Type Detached
Listing Status Sold
Purchase Type For Sale
Square Footage 4,101 sqft
Price per Sqft $123
Subdivision None Available
MLS Listing ID NJBL381208
Sold Date 10/29/20
Style Contemporary,Ranch/Rambler
Bedrooms 4
Full Baths 4
HOA Y/N N
Abv Grd Liv Area 3,111
Originating Board BRIGHT
Year Built 2001
Annual Tax Amount $13,203
Tax Year 2019
Lot Size 3.001 Acres
Acres 3.0
Lot Dimensions 0.00 x 0.00
Property Description
Welcome to your own private oasis! Stunning one of a kind sprawling ranch style home situated on a 3 acre park like setting complete with inground pool. Prepare to be wowed upon entering this spacious open concept home. This spacious home includes 4 Bedrooms and 4 full bathrooms. Upon entering, you'll find a huge combination living or family room and dining room area which leads to the show stopping gourmet kitchen, featuring more cabinet space than you can possibly fill, beautiful granite counter tops and extra large granite island workspace, two sinks, top of the line stainless steel appliances featuring a Dacor commercial stove/oven as well as a breakfast area overlooking the backyard. The primary bedroom boasts architectural vaulted ceilings and a sumptuous private bath with jacuzzi tub and walk in closet. The second bedroom features it's own private bath, ideal for a guest or teen suite! The third bedroom is currently being used as a private office. The finished basement contains the fourth bedroom, another full spa like bathroom which all could easily serve as a guest or in law suite. A great room perfect for a media room or home gym and an abundance of storage space complete the lower level. Truly a great layout for entertaining or everyday living! The serene backyard features a spacious deck, invisible fence, inground heated pool, paver patio and hardscaped pond. There is plenty of space for a dream garden or a tent to entertain! A newly paved circular driveway and 3 car garage add to the appeal of this fantastic home. A must see!
Location
State NJ
County Burlington
Area Springfield Twp (20334)
Zoning AR3
Rooms
Other Rooms Living Room, Primary Bedroom, Bedroom 2, Bedroom 3, Bedroom 4, Kitchen, Great Room, Other
Basement Partially Finished
Main Level Bedrooms 3
Interior
Interior Features Butlers Pantry, Carpet, Central Vacuum, Combination Dining/Living, Floor Plan - Open, Kitchen - Eat-In, Pantry, Kitchen - Island, Sprinkler System, Walk-in Closet(s)
Hot Water Electric
Heating Forced Air
Cooling Central A/C
Equipment Built-In Microwave, Cooktop, Dishwasher, Dryer, Oven - Double, Oven - Wall, Refrigerator, Six Burner Stove, Stainless Steel Appliances, Washer, Water Heater
Fireplace N
Appliance Built-In Microwave, Cooktop, Dishwasher, Dryer, Oven - Double, Oven - Wall, Refrigerator, Six Burner Stove, Stainless Steel Appliances, Washer, Water Heater
Heat Source Propane - Leased
Laundry Main Floor
Exterior
Exterior Feature Deck(s), Patio(s)
Parking Features Garage Door Opener, Additional Storage Area
Garage Spaces 3.0
Pool Fenced, In Ground
Water Access N
Accessibility None
Porch Deck(s), Patio(s)
Attached Garage 3
Total Parking Spaces 3
Garage Y
Building
Story 1
Sewer On Site Septic
Water Well
Architectural Style Contemporary, Ranch/Rambler
Level or Stories 1
Additional Building Above Grade, Below Grade
New Construction N
Schools
School District Northern Burlington Count Schools
Others
Senior Community No
Tax ID 34-01002-00001 15
Ownership Fee Simple
SqFt Source Assessor
Acceptable Financing Cash, Conventional, FHA, FHVA
Listing Terms Cash, Conventional, FHA, FHVA
Financing Cash,Conventional,FHA,FHVA
Special Listing Condition Standard
Read Less
Want to know what your home might be worth? Contact us for a FREE valuation!

Our team is ready to help you sell your home for the highest possible price ASAP

Bought with Brian A Smith • BHHS Fox & Roach - Robbinsville





