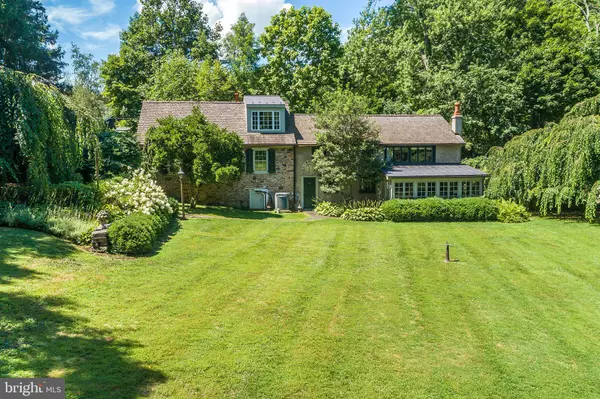$850,000
$849,900
For more information regarding the value of a property, please contact us for a free consultation.
5969 CARVERSVILLE RD Carversville, PA 18913
3 Beds
3 Baths
2,700 SqFt
Key Details
Sold Price $850,000
Property Type Single Family Home
Sub Type Detached
Listing Status Sold
Purchase Type For Sale
Square Footage 2,700 sqft
Price per Sqft $314
Subdivision None Available
MLS Listing ID PABU506660
Sold Date 10/28/20
Style Converted Dwelling
Bedrooms 3
Full Baths 3
HOA Y/N N
Abv Grd Liv Area 2,700
Originating Board BRIGHT
Year Built 1834
Annual Tax Amount $5,862
Tax Year 2020
Lot Size 0.825 Acres
Acres 0.82
Lot Dimensions 226.00 x 159.00
Property Description
What was once the Cottageville School is now a storybook historical residence in peaceful Solebury Township. Built in the late 1840s as a typical stone school house, the structure was converted to a residence in the early 20th century and since then has been getting better with age. After many improvements, it now offers a dramatic main living space with 12? exposed-beam ceiling and corner fireplace; a cook?s kitchen with soapstone countertops, undermount sink and stainless appliances; 2/3 bedrooms and 2.1 remodeled baths, including one with a slipperback soaking tub and the main suite bath with tile, oversized shower with seamless glass enclosure. A loft over the kitchen is a perfect reading nook or home office hideaway. A beautifully renovated lower level consisting of a large family room, solarium, laundry room, office, plenty of custom cedar closets expanded the living space. There is central air throughout. On just under an acre that backs to the Paunacussing Creek, this home is surrounded by lush mature landscaping and specimen trees, including a weeping cherry that puts on a show each spring. A custom barbecue island is ready for outdoor entertaining. Located in the coveted New Hope-Solebury School District; just 90 minutes from New York City and a few minutes from the charming historical village of Carversville.
Location
State PA
County Bucks
Area Solebury Twp (10141)
Zoning R2
Rooms
Other Rooms Primary Bedroom, Bedroom 2, Kitchen, Family Room, Bedroom 1, Great Room, Office, Bathroom 2, Primary Bathroom
Basement Full
Main Level Bedrooms 2
Interior
Hot Water Oil
Heating Forced Air, Baseboard - Electric
Cooling Central A/C
Fireplaces Number 1
Fireplaces Type Stone
Fireplace Y
Heat Source Oil, Electric
Exterior
Exterior Feature Terrace
Garage Spaces 6.0
Water Access Y
Accessibility None
Porch Terrace
Total Parking Spaces 6
Garage N
Building
Story 2
Sewer On Site Septic
Water Well
Architectural Style Converted Dwelling
Level or Stories 2
Additional Building Above Grade
New Construction N
Schools
Elementary Schools New Hope-Solebury Lower
Middle Schools New Hope-Solebury
High Schools New Hope-Solebury
School District New Hope-Solebury
Others
Senior Community No
Tax ID 41-001-008
Ownership Fee Simple
SqFt Source Assessor
Special Listing Condition Standard
Read Less
Want to know what your home might be worth? Contact us for a FREE valuation!

Our team is ready to help you sell your home for the highest possible price ASAP

Bought with Patricia Patterson • Kurfiss Sotheby's International Realty





