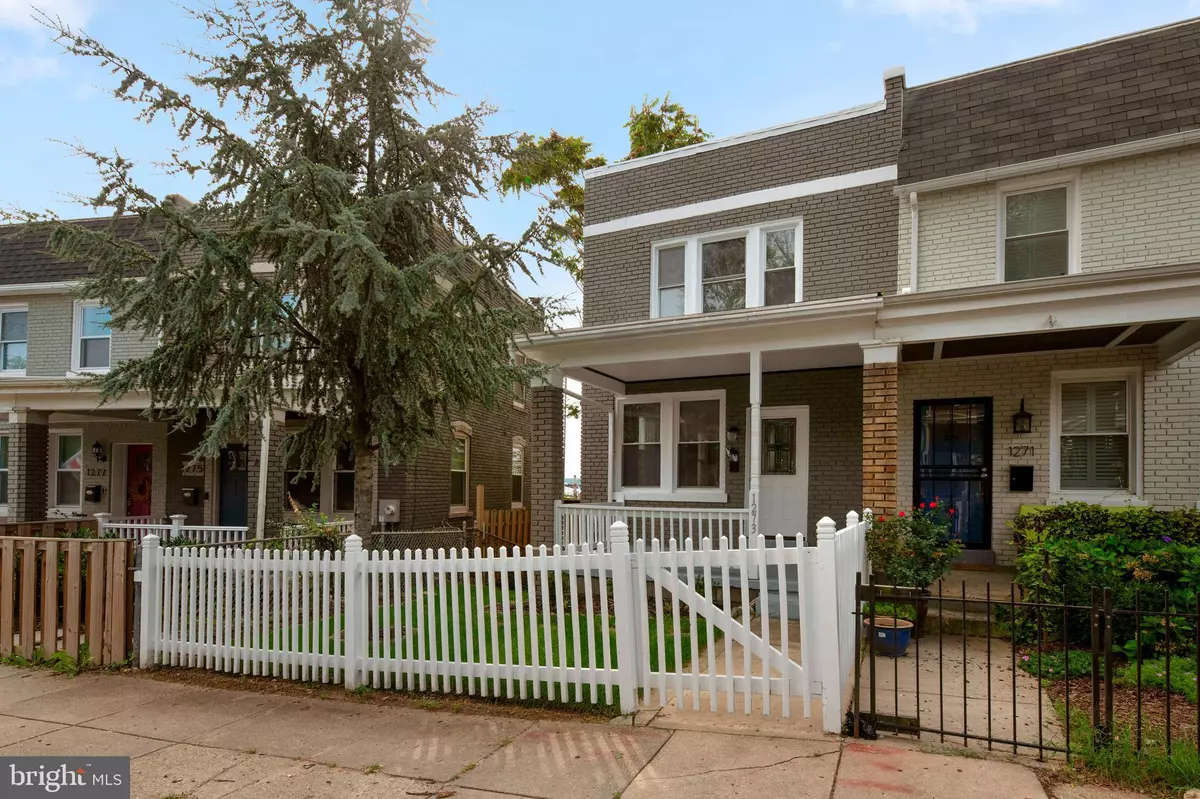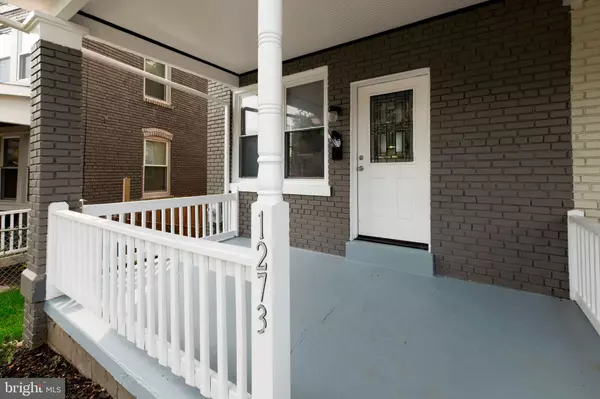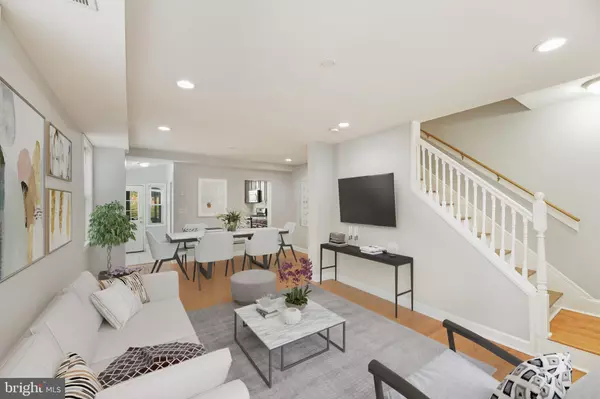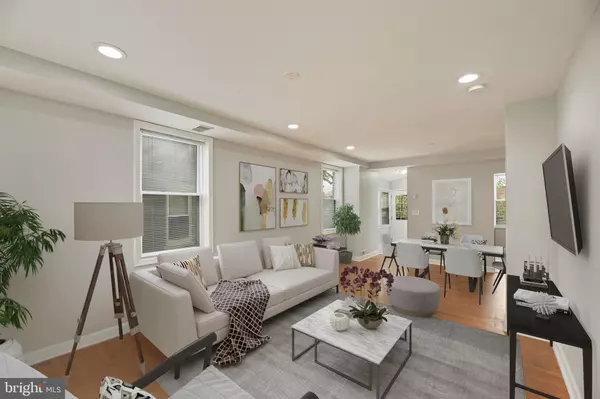$657,000
$620,000
6.0%For more information regarding the value of a property, please contact us for a free consultation.
1273 PENN ST NE Washington, DC 20002
3 Beds
3 Baths
1,420 SqFt
Key Details
Sold Price $657,000
Property Type Townhouse
Sub Type End of Row/Townhouse
Listing Status Sold
Purchase Type For Sale
Square Footage 1,420 sqft
Price per Sqft $462
Subdivision Trinidad
MLS Listing ID DCDC487152
Sold Date 10/16/20
Style Federal
Bedrooms 3
Full Baths 3
HOA Y/N N
Abv Grd Liv Area 1,420
Originating Board BRIGHT
Year Built 1927
Annual Tax Amount $3,835
Tax Year 2019
Lot Size 1,613 Sqft
Acres 0.04
Property Description
Prime location in the heart of vibrant Trinidad! Just a stones throw away from H ST, Union Market, the METRO, and more! Renovated end porch-front row house boasting 3 finished levels, hardwood throughout, and drenched in natural light. Step inside to the spacious living and dining room- an entertainers dream complete with large windows and space to stretch out. The gourmet kitchen is outfitted with stainless steel appliances and ample counter and cabinet space. From here, breeze right into the perfect mudroom then outside to your private deck- an oasis in the middle of the city! Work from home, tend your urban garden, and more in your private outdoor space! Upstairs offers two bright bedrooms, each with gracious closet space, as well as two full bathrooms. Finally, step downstairs to the finished basement- with a living space as well as a bedroom and bathroom, the possibilities are endless here! Think in-law suite, au-pair suite, extra family room, and more! The garage parking completes this incredible opportunity! Welcome home!
Location
State DC
County Washington
Zoning RF-1
Rooms
Basement Daylight, Full, Connecting Stairway, Full, Improved, Interior Access, Space For Rooms, Windows
Interior
Interior Features Built-Ins, Combination Dining/Living, Floor Plan - Open, Kitchen - Gourmet, Kitchen - Table Space, Wood Floors, Recessed Lighting
Hot Water Natural Gas
Heating Forced Air
Cooling Central A/C
Flooring Hardwood, Wood
Equipment Built-In Microwave, Dishwasher, Disposal, Freezer, Icemaker, Microwave, Oven/Range - Electric, Refrigerator, Stainless Steel Appliances, Washer
Appliance Built-In Microwave, Dishwasher, Disposal, Freezer, Icemaker, Microwave, Oven/Range - Electric, Refrigerator, Stainless Steel Appliances, Washer
Heat Source Natural Gas
Exterior
Exterior Feature Porch(es), Deck(s)
Parking Features Covered Parking
Garage Spaces 1.0
Water Access N
Accessibility None
Porch Porch(es), Deck(s)
Attached Garage 1
Total Parking Spaces 1
Garage Y
Building
Story 3
Sewer Public Sewer
Water Public
Architectural Style Federal
Level or Stories 3
Additional Building Above Grade
Structure Type High
New Construction N
Schools
School District District Of Columbia Public Schools
Others
Senior Community No
Tax ID 4060//0236
Ownership Fee Simple
SqFt Source Assessor
Special Listing Condition Standard
Read Less
Want to know what your home might be worth? Contact us for a FREE valuation!

Our team is ready to help you sell your home for the highest possible price ASAP

Bought with LaToya M Bangura • Redfin Corp





