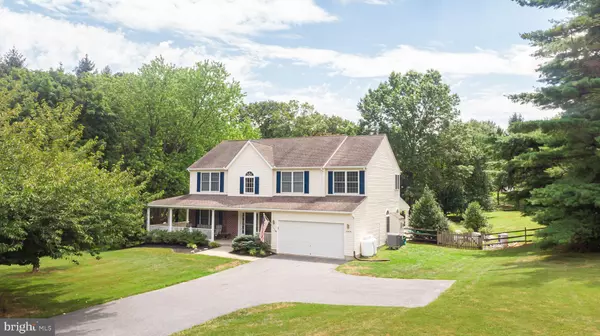$640,000
$650,000
1.5%For more information regarding the value of a property, please contact us for a free consultation.
6409 CANDLEWICKE CT Sykesville, MD 21784
5 Beds
4 Baths
2,827 SqFt
Key Details
Sold Price $640,000
Property Type Single Family Home
Sub Type Detached
Listing Status Sold
Purchase Type For Sale
Square Footage 2,827 sqft
Price per Sqft $226
Subdivision Candlewicke
MLS Listing ID MDCR198700
Sold Date 09/29/20
Style Colonial
Bedrooms 5
Full Baths 3
Half Baths 1
HOA Fees $6/ann
HOA Y/N Y
Abv Grd Liv Area 2,827
Originating Board BRIGHT
Year Built 2006
Annual Tax Amount $5,224
Tax Year 2019
Lot Size 1.390 Acres
Acres 1.39
Property Description
Looking for luxury spacious living and over an acre back yard with a salt water pool in a quiet neighborhood??? Your search is over!!! Come see this 4,149 total square foot 5 bedroom 3 full bath and 1 half bath home that will not last long. Enjoy an over sized wrap around front porch to relax on. You can find plenty of storage space in your 2 car garage or custom made shed. Entertain your friends & family with a pool side BBQ out back under your large canopy porch equipped for a TV or spend quiet evening by the fire pit under the stars. Cool off and enjoy a therapeutic and easy maintenance in ground salt water pool. This pool comes with an upgraded filtration system to keep you from being frustrated keeping your pool to its cleanest potential and is also equipped with lighting for a night swim. Over an acre of professional landscaped and a full fenced in yard gives you peace of mind for any dogs. Inside in your living room enjoy scenic views out your extra large windows sitting beside your gas fireplace. Your living room continues into an open kitchen & breakfast area with plenty of space. Just off the kitchen, is the dining room that has beautiful hardwood floors. As you enter from the front door foyer area you will find a bonus room off to the side for your private office or family room. Upstairs you will find a luxury master suite with a huge walk-in-closet and 4 other very spacious bedrooms. Downstairs is a fully finished basement with wall-to-wall carpet and an outside access to the pool area. This home is just minutes from Piney Run Park where can enjoy boating, fishing, hiking, biking and much more. So many other attractions nearby like a golf course, shooting range, water park and more. Best of all, its easy access to I-70 for travel and nearby grocery, restaurant and shopping needs.
Location
State MD
County Carroll
Zoning RESIDENTIAL
Rooms
Basement Other
Main Level Bedrooms 5
Interior
Hot Water Electric
Heating Heat Pump(s)
Cooling Central A/C
Fireplaces Number 1
Heat Source Electric, Oil
Exterior
Garage Garage Door Opener
Garage Spaces 2.0
Pool Saltwater, In Ground, Filtered
Waterfront N
Water Access N
Accessibility 2+ Access Exits
Parking Type Attached Garage, Driveway, Off Street
Attached Garage 2
Total Parking Spaces 2
Garage Y
Building
Story 3
Sewer Septic Exists
Water Well
Architectural Style Colonial
Level or Stories 3
Additional Building Above Grade, Below Grade
New Construction N
Schools
School District Carroll County Public Schools
Others
HOA Fee Include Common Area Maintenance
Senior Community No
Tax ID 0714020330
Ownership Fee Simple
SqFt Source Assessor
Acceptable Financing Cash, Conventional, FHA, USDA, VA
Listing Terms Cash, Conventional, FHA, USDA, VA
Financing Cash,Conventional,FHA,USDA,VA
Special Listing Condition Standard
Read Less
Want to know what your home might be worth? Contact us for a FREE valuation!

Our team is ready to help you sell your home for the highest possible price ASAP

Bought with Mitchell J Toland Jr. • Redfin Corp






