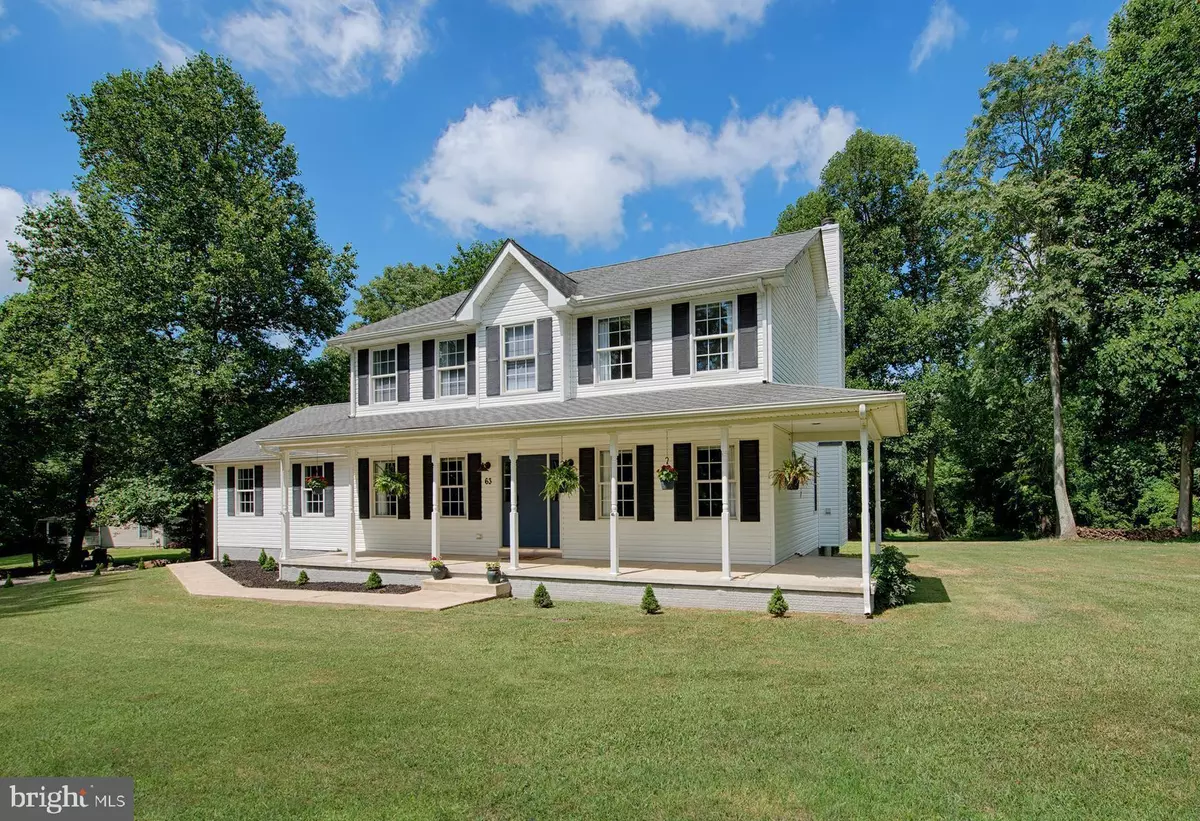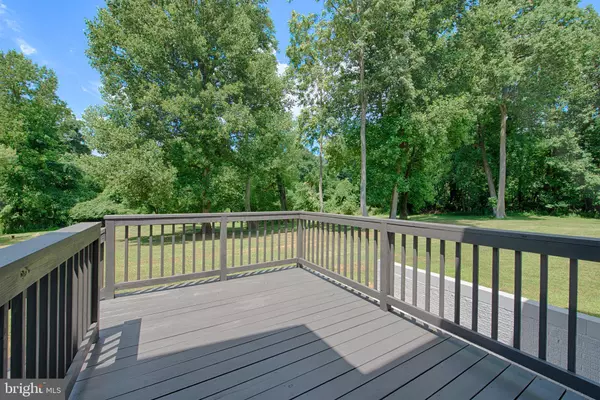$368,000
$370,000
0.5%For more information regarding the value of a property, please contact us for a free consultation.
63 HORNBERGER LN Perryville, MD 21903
3 Beds
3 Baths
2,099 SqFt
Key Details
Sold Price $368,000
Property Type Single Family Home
Sub Type Detached
Listing Status Sold
Purchase Type For Sale
Square Footage 2,099 sqft
Price per Sqft $175
Subdivision Perryville
MLS Listing ID MDCC170120
Sold Date 08/14/20
Style Colonial,Traditional
Bedrooms 3
Full Baths 2
Half Baths 1
HOA Y/N N
Abv Grd Liv Area 2,099
Originating Board BRIGHT
Year Built 2010
Annual Tax Amount $3,136
Tax Year 2019
Lot Size 1.070 Acres
Acres 1.07
Property Description
Truly amazing colonial nestled on 1 acre lot surrounded by woods. Home's interior is breathtaking with designer colors and totally remodeled throughout. No detail left behind. Kitchen has new Quartz counters, oversized tile floor, bay window, large pantry, farmhouse sink, 42 inch cabinets & stainless steel Maytag appliances. Family room has wide plank engineered synthetic wood flooring, wood burning fireplace with marble surround & recessed lighting. Main level also has separate dining room, office and laundry rooms. Large 20x13 master bedroom has cathedral ceiling, spacious master bath with double vanity, oversized tile shower, huge walk in closet with 2nd laundry. Entire main level & 2nd level have wide plank engineered wood flooring. Huge unfinished lower level ready to finish with poured walls, walkout stairs, tankless propane water heater and Trane heat pump system with 2 zones. Andersen windows. 23x21 two car garage & large driveway with plenty of parking space. Great backyard and extremely private location. Only minutes from I-95 & Rte. 40. Under 15 minutes to APG. This home is better than new. 10+++
Location
State MD
County Cecil
Zoning ST
Direction South
Rooms
Other Rooms Dining Room, Primary Bedroom, Bedroom 2, Bedroom 3, Kitchen, Family Room, Basement, Laundry, Other, Office, Storage Room
Basement Other, Connecting Stairway, Interior Access, Space For Rooms, Sump Pump, Unfinished, Walkout Stairs
Interior
Interior Features Ceiling Fan(s), Family Room Off Kitchen, Floor Plan - Open, Formal/Separate Dining Room, Kitchen - Gourmet, Kitchen - Table Space, Primary Bath(s), Pantry, Recessed Lighting, Window Treatments
Hot Water Tankless, Bottled Gas
Heating Heat Pump(s)
Cooling Central A/C, Ceiling Fan(s), Zoned
Flooring Tile/Brick, Wood
Fireplaces Number 1
Fireplaces Type Wood
Equipment Built-In Microwave, Dishwasher, Dryer, Exhaust Fan, Icemaker, Refrigerator, Stove, Washer, Water Heater - Tankless
Fireplace Y
Window Features Bay/Bow,Double Pane
Appliance Built-In Microwave, Dishwasher, Dryer, Exhaust Fan, Icemaker, Refrigerator, Stove, Washer, Water Heater - Tankless
Heat Source Electric
Laundry Main Floor, Upper Floor
Exterior
Parking Features Garage - Side Entry, Garage Door Opener
Garage Spaces 6.0
Water Access N
View Trees/Woods
Roof Type Architectural Shingle
Accessibility 2+ Access Exits
Road Frontage Private
Attached Garage 2
Total Parking Spaces 6
Garage Y
Building
Lot Description Backs to Trees, No Thru Street, Private
Story 3
Sewer On Site Septic
Water Well
Architectural Style Colonial, Traditional
Level or Stories 3
Additional Building Above Grade, Below Grade
Structure Type 2 Story Ceilings,Cathedral Ceilings,Dry Wall
New Construction N
Schools
Elementary Schools Perryville
Middle Schools Perrville
High Schools Perryville
School District Cecil County Public Schools
Others
Pets Allowed Y
Senior Community No
Tax ID 0807057733
Ownership Fee Simple
SqFt Source Assessor
Acceptable Financing FHA, VA, Conventional
Listing Terms FHA, VA, Conventional
Financing FHA,VA,Conventional
Special Listing Condition Standard
Pets Allowed No Pet Restrictions
Read Less
Want to know what your home might be worth? Contact us for a FREE valuation!

Our team is ready to help you sell your home for the highest possible price ASAP

Bought with Phyllis C Gettier • Cummings & Co. Realtors





