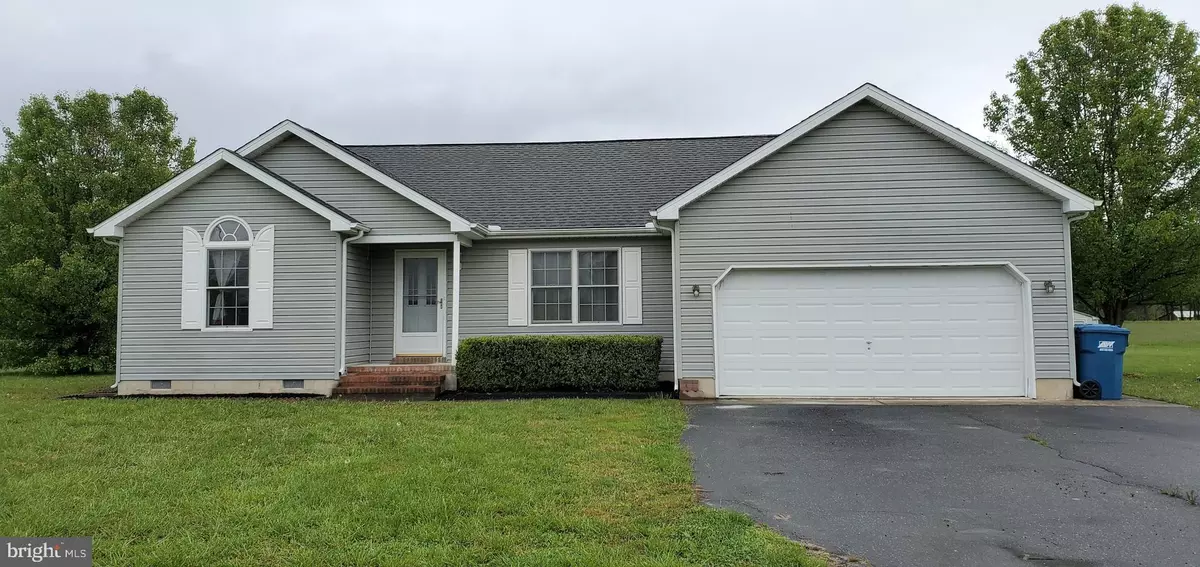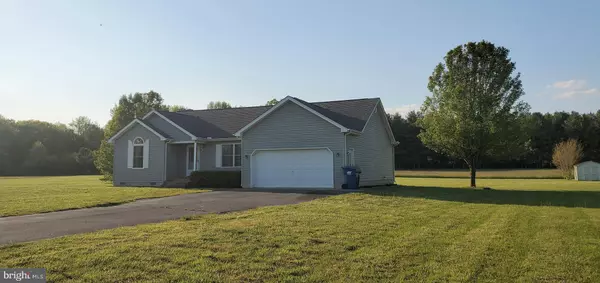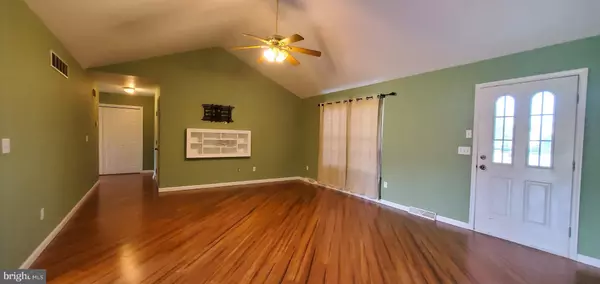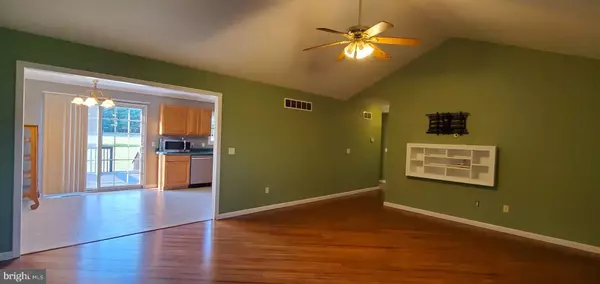$265,000
$259,900
2.0%For more information regarding the value of a property, please contact us for a free consultation.
4949 MUD MILL RD Camden Wyoming, DE 19934
3 Beds
2 Baths
1,384 SqFt
Key Details
Sold Price $265,000
Property Type Single Family Home
Sub Type Detached
Listing Status Sold
Purchase Type For Sale
Square Footage 1,384 sqft
Price per Sqft $191
Subdivision None Available
MLS Listing ID DEKT238074
Sold Date 07/01/20
Style Contemporary,Ranch/Rambler
Bedrooms 3
Full Baths 2
HOA Y/N N
Abv Grd Liv Area 1,384
Originating Board BRIGHT
Year Built 2002
Annual Tax Amount $980
Tax Year 2019
Lot Size 1.300 Acres
Acres 1.3
Lot Dimensions 1.00 x 0.00
Property Description
Fall in Love with this Nicely Landscaped, Split Floor Plan Ranch Home in a Country Setting. As soon as you walk in you will love the open feel of this home. The Living Room is spacious with vaulted ceilings, is adorned with a Custom Built-in Entertainment Center and Bamboo Hardwood floors that extend throughout the Hallway. Open to the Living Room is the Dining Room with Sliding Glass Doors that lead to the newly painted Deck and beautiful serene view of the outdoors. The Kitchen is spacious with a Gas Stove, Stainless Steel appliances, and lots of Cabinet space. Master Bedroom is complete with Walk In Closet, Vaulted Ceiling and Master Bath. All of this on a Spacious 1.3 Acre Lot. Make Your Appointment Today!
Location
State DE
County Kent
Area Caesar Rodney (30803)
Zoning AR
Rooms
Main Level Bedrooms 3
Interior
Interior Features Wood Floors, Tub Shower, Primary Bath(s), Dining Area, Ceiling Fan(s)
Hot Water Electric
Heating Forced Air
Cooling Central A/C
Flooring Carpet, Vinyl
Equipment Stainless Steel Appliances
Window Features Vinyl Clad
Appliance Stainless Steel Appliances
Heat Source Propane - Leased
Laundry Main Floor
Exterior
Parking Features Garage - Front Entry, Garage Door Opener
Garage Spaces 6.0
Water Access N
Roof Type Shingle
Accessibility None
Attached Garage 2
Total Parking Spaces 6
Garage Y
Building
Lot Description Backs to Trees, Cleared, Front Yard, Level, Open, Rear Yard, Road Frontage, SideYard(s)
Story 1
Sewer On Site Septic
Water Well
Architectural Style Contemporary, Ranch/Rambler
Level or Stories 1
Additional Building Above Grade, Below Grade
Structure Type Cathedral Ceilings,Dry Wall
New Construction N
Schools
Middle Schools Fred Fifer
High Schools Caesar Rodney
School District Caesar Rodney
Others
Senior Community No
Tax ID NM-00-10800-01-0702-000
Ownership Fee Simple
SqFt Source Assessor
Acceptable Financing Conventional, FHA, USDA, VA
Listing Terms Conventional, FHA, USDA, VA
Financing Conventional,FHA,USDA,VA
Special Listing Condition Standard
Read Less
Want to know what your home might be worth? Contact us for a FREE valuation!

Our team is ready to help you sell your home for the highest possible price ASAP

Bought with LORI MILTON • Coastline Realty





