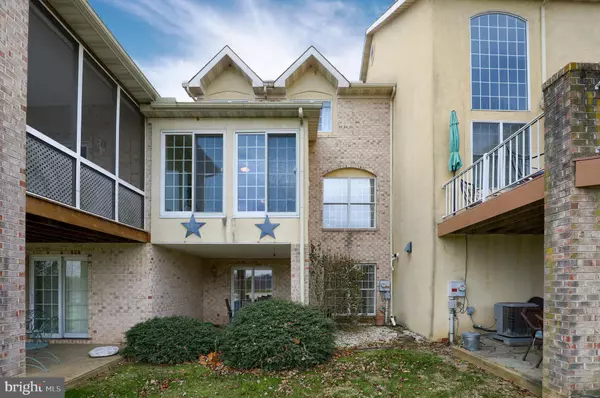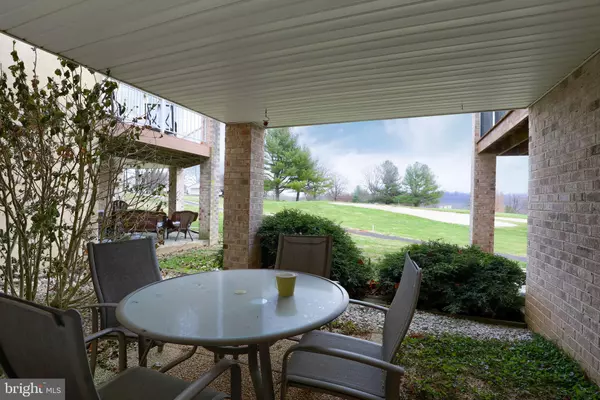$261,900
$274,500
4.6%For more information regarding the value of a property, please contact us for a free consultation.
908 RIVERGATE CT Millersville, PA 17551
2 Beds
3 Baths
2,884 SqFt
Key Details
Sold Price $261,900
Property Type Townhouse
Sub Type Interior Row/Townhouse
Listing Status Sold
Purchase Type For Sale
Square Footage 2,884 sqft
Price per Sqft $90
Subdivision Penn Manor
MLS Listing ID PALA144330
Sold Date 06/26/20
Style Traditional
Bedrooms 2
Full Baths 3
HOA Fees $105/qua
HOA Y/N Y
Abv Grd Liv Area 2,084
Originating Board BRIGHT
Year Built 1996
Annual Tax Amount $5,340
Tax Year 2020
Lot Size 3,049 Sqft
Acres 0.07
Lot Dimensions 0.00 x 0.00
Property Description
Beautiful Crossgates Community*Immaculate Townhouse Overlooking 17th Green*Eat in Kitchen with Corian Countertops, Tile Floor, Window opening at Kitchen SInk Overlooking Dining Room/Living Room,Breakfast Area at Sliding Doors to Front Patio*2 Master Bedroom Suites with Private Bathrooms*New Gleaming Hardwood Floors in the Foyer, Dining Room, Living Room, Bedrooms and Hallways*Cozy Four Season Sun Room*1st Floor Laundry. Finished Walkout Lower Level Family Room/Game Room with Gas Fireplace* Outdoor Entertaining on the Covered Patio Overlooking 17th Green.*Storage Room*Basement:Superior Wall Construction*Economical gas heat*One Car Attached Garage*Walking Trails Lead to the Clubhouse/Golf Pro Shop*Walking Distance to Millersville University Campus*Immediate Occupancy
Location
State PA
County Lancaster
Area Millersville Boro (10544)
Zoning RESIDENTIAL
Rooms
Other Rooms Living Room, Dining Room, Primary Bedroom, Bedroom 2, Kitchen, Sun/Florida Room, Laundry, Primary Bathroom, Full Bath
Basement Daylight, Full, Fully Finished, Improved, Walkout Level
Interior
Hot Water Natural Gas
Heating Forced Air
Cooling Central A/C
Fireplaces Number 1
Equipment Dryer, Oven/Range - Electric, Refrigerator, Washer
Fireplace Y
Appliance Dryer, Oven/Range - Electric, Refrigerator, Washer
Heat Source Natural Gas
Exterior
Parking Features Garage - Front Entry
Garage Spaces 1.0
Water Access N
Roof Type Composite
Accessibility None
Attached Garage 1
Total Parking Spaces 1
Garage Y
Building
Story 2
Sewer Public Sewer
Water Public
Architectural Style Traditional
Level or Stories 2
Additional Building Above Grade, Below Grade
New Construction N
Schools
High Schools Penn Manor H.S.
School District Penn Manor
Others
Pets Allowed Y
Senior Community No
Tax ID 440-93946-0-0000
Ownership Fee Simple
SqFt Source Assessor
Horse Property N
Special Listing Condition Standard
Pets Allowed No Pet Restrictions
Read Less
Want to know what your home might be worth? Contact us for a FREE valuation!

Our team is ready to help you sell your home for the highest possible price ASAP

Bought with Steve Huber • RE/MAX Pinnacle






