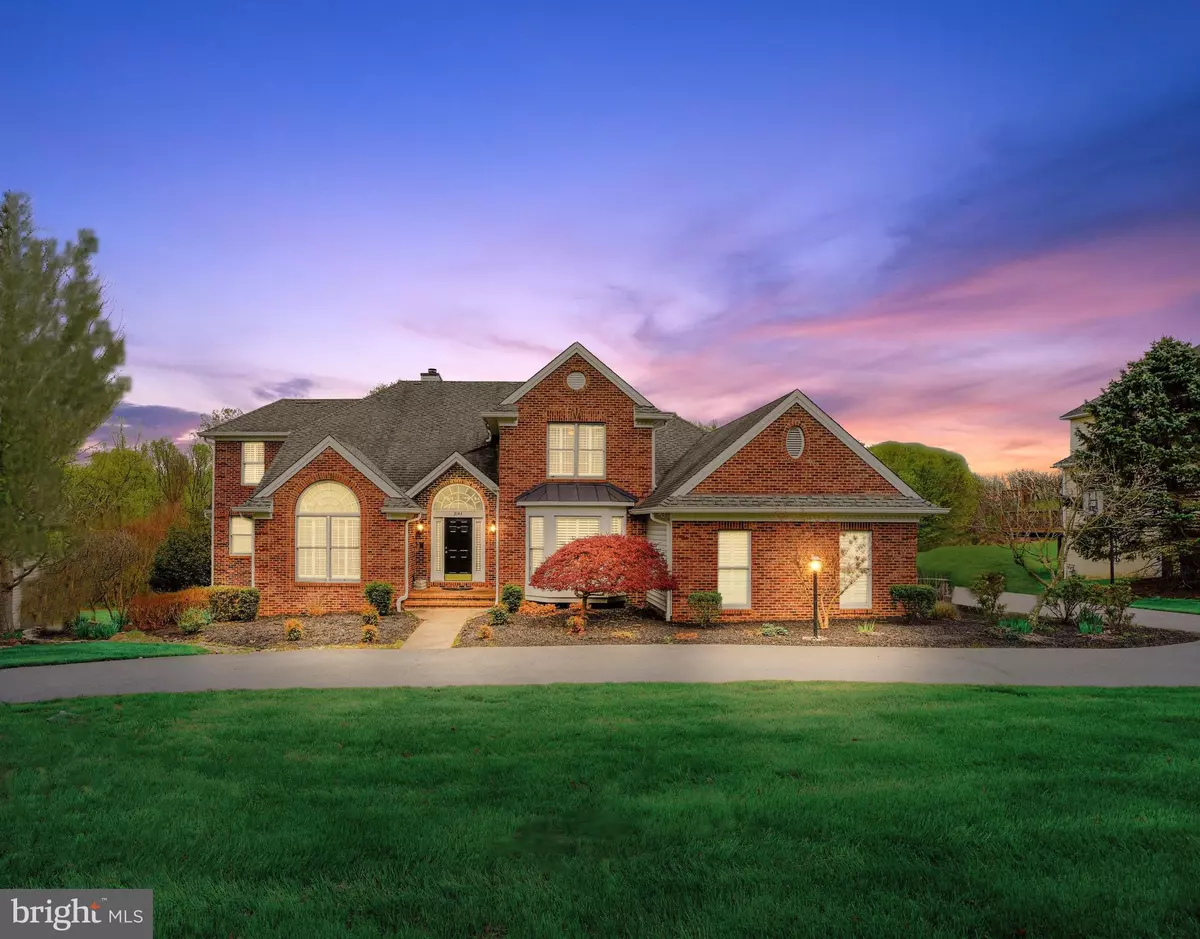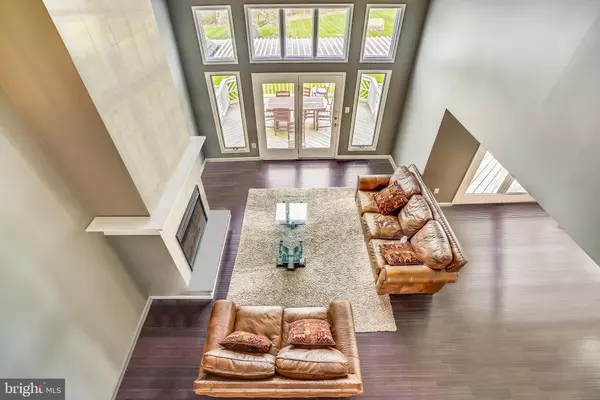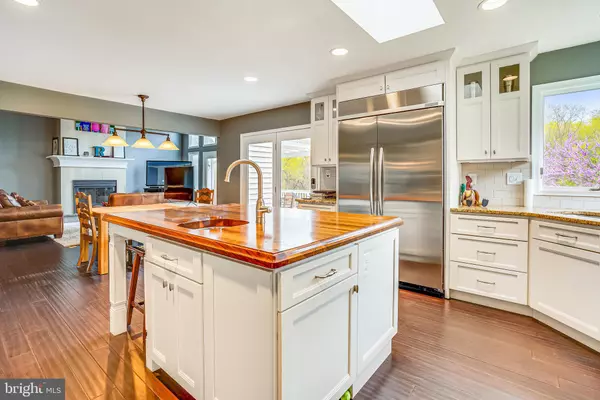$740,000
$749,000
1.2%For more information regarding the value of a property, please contact us for a free consultation.
3144 RIVER VALLEY CHASE West Friendship, MD 21794
4 Beds
4 Baths
3,669 SqFt
Key Details
Sold Price $740,000
Property Type Single Family Home
Sub Type Detached
Listing Status Sold
Purchase Type For Sale
Square Footage 3,669 sqft
Price per Sqft $201
Subdivision Fox Valley Estates
MLS Listing ID MDHW276112
Sold Date 06/19/20
Style Colonial
Bedrooms 4
Full Baths 3
Half Baths 1
HOA Fees $62/qua
HOA Y/N Y
Abv Grd Liv Area 3,669
Originating Board BRIGHT
Year Built 1995
Annual Tax Amount $10,128
Tax Year 2018
Lot Size 0.920 Acres
Acres 0.92
Property Description
OFFERS IN HAND. ALL OFFERS TO BE DELIVERED TO AGENT BY 2PM TUESDAY MAY 5TH. Welcome to 3144 River Valley Chase located in desirable Fox Valley Estates. Home is an elegant fusion of traditional and contemporary design situated on a pristine lot. An impressive circular driveway greets visitors and the rear features an expansive yard backing to woods and preservation. High ceilings on the main level with extensive glass and skylights allow for an abundance of natural light. The open floor plan is conducive to both grand scale entertaining and comfortable family living. Elegant master suite situated on the main level allows for additional privacy and convenience. The upper level features three generously sized bedrooms and two baths. This magnificent 3669 square foot residence offers an additional 2100 square feet on the lower level for your ideas and personalization.
Location
State MD
County Howard
Zoning RCDEO
Rooms
Other Rooms Dining Room, Primary Bedroom, Sitting Room, Bedroom 2, Bedroom 3, Bedroom 4, Kitchen, Family Room, Den, Primary Bathroom
Basement Other, Daylight, Full, Full, Windows
Main Level Bedrooms 1
Interior
Interior Features Carpet, Ceiling Fan(s), Breakfast Area, Butlers Pantry, Entry Level Bedroom, Family Room Off Kitchen, Floor Plan - Open, Kitchen - Eat-In, Window Treatments, Walk-in Closet(s), Kitchen - Gourmet, Kitchen - Island, Primary Bath(s), Recessed Lighting, Skylight(s), Soaking Tub, Formal/Separate Dining Room
Hot Water Natural Gas
Heating Heat Pump(s), Energy Star Heating System
Cooling Central A/C
Flooring Partially Carpeted, Wood
Fireplaces Number 1
Fireplaces Type Wood
Equipment Built-In Microwave, Dishwasher, Disposal, Dryer, Exhaust Fan, Oven - Self Cleaning, Range Hood, Refrigerator, Washer, Six Burner Stove, Stainless Steel Appliances, Oven - Wall
Furnishings No
Fireplace Y
Window Features Screens,Skylights,Transom,Palladian
Appliance Built-In Microwave, Dishwasher, Disposal, Dryer, Exhaust Fan, Oven - Self Cleaning, Range Hood, Refrigerator, Washer, Six Burner Stove, Stainless Steel Appliances, Oven - Wall
Heat Source Natural Gas
Laundry Main Floor
Exterior
Exterior Feature Deck(s)
Parking Features Garage - Side Entry, Garage Door Opener, Inside Access
Garage Spaces 2.0
Amenities Available Pool - Outdoor, Tennis Courts
Water Access N
View Scenic Vista, Trees/Woods
Roof Type Architectural Shingle
Street Surface Paved
Accessibility None
Porch Deck(s)
Attached Garage 2
Total Parking Spaces 2
Garage Y
Building
Lot Description Backs to Trees, Front Yard, Landscaping, Level, Rear Yard
Story 3+
Sewer Community Septic Tank, Private Septic Tank
Water Well
Architectural Style Colonial
Level or Stories 3+
Additional Building Above Grade, Below Grade
Structure Type Cathedral Ceilings,2 Story Ceilings,High,Vaulted Ceilings
New Construction N
Schools
Elementary Schools Triadelphia Ridge
Middle Schools Folly Quarter
High Schools Glenelg
School District Howard County Public School System
Others
HOA Fee Include Pool(s)
Senior Community No
Tax ID 1403318893
Ownership Fee Simple
SqFt Source Assessor
Security Features Carbon Monoxide Detector(s),Main Entrance Lock,Monitored,Smoke Detector,Security System
Acceptable Financing Contract, Cash, Conventional, FHA
Horse Property N
Listing Terms Contract, Cash, Conventional, FHA
Financing Contract,Cash,Conventional,FHA
Special Listing Condition Standard
Read Less
Want to know what your home might be worth? Contact us for a FREE valuation!

Our team is ready to help you sell your home for the highest possible price ASAP

Bought with Christina B Elliott • Keller Williams Integrity





