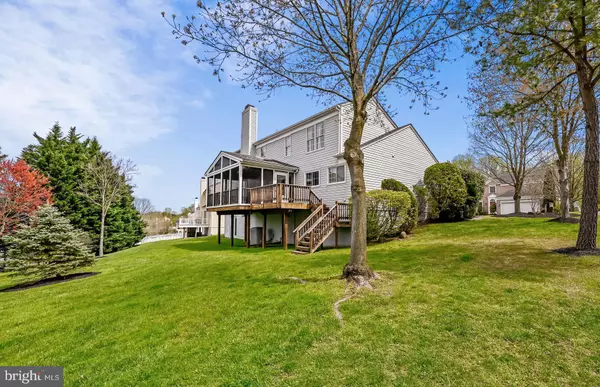$589,000
$599,000
1.7%For more information regarding the value of a property, please contact us for a free consultation.
8564 TRAIL VIEW DR Ellicott City, MD 21043
5 Beds
4 Baths
3,812 SqFt
Key Details
Sold Price $589,000
Property Type Single Family Home
Sub Type Detached
Listing Status Sold
Purchase Type For Sale
Square Footage 3,812 sqft
Price per Sqft $154
Subdivision Autumn Oaks
MLS Listing ID MDHW277946
Sold Date 06/19/20
Style Colonial
Bedrooms 5
Full Baths 4
HOA Fees $22/ann
HOA Y/N Y
Abv Grd Liv Area 2,538
Originating Board BRIGHT
Year Built 1993
Annual Tax Amount $8,112
Tax Year 2019
Lot Size 10,018 Sqft
Acres 0.23
Property Description
Autumn Oaks, a premier neighborhood located just 1.5 miles outside of historic Ellicott City and zoned for Howard County schools. Featuring traditional architecture, this Pulte built Colonial offers a well designed floor plan with 5 upper level bedrooms & 4 full baths. The main living level offers newly refinished hardwood floors, a welcoming entry foyer, formal dining room, a main level office with 2 sets of French doors, a generously sized family room with wood-burning fireplace, a main level laundry, full bath and an eat-in kitchen fully open to the family room & offers atrium door access to the 18x12 screened porch with vaulted ceiling, lighted ceiling fan & skylights. Other fine features include freshly painted interior, updated roof, updated HVAC & water heater, convenient walk-in attic access, a fully finished lower level with another full bath, newly installed carpet, sunny recreation room with walkout to the rear yard, a separate game room/office/potential 6th bedroom with tiled floor & 2 walk-in closets. Move-in ready and conveniently located with easy access to shopping, dining and commuter routes!
Location
State MD
County Howard
Zoning RED
Rooms
Other Rooms Dining Room, Primary Bedroom, Bedroom 2, Bedroom 3, Bedroom 4, Bedroom 5, Kitchen, Game Room, Family Room, Foyer, Other, Office, Recreation Room, Bathroom 1, Bathroom 2, Bathroom 3, Primary Bathroom, Screened Porch
Basement Full, Fully Finished, Walkout Level, Sump Pump, Rear Entrance, Interior Access
Interior
Interior Features Attic, Carpet, Ceiling Fan(s), Family Room Off Kitchen, Floor Plan - Traditional, Formal/Separate Dining Room, Kitchen - Eat-In, Kitchen - Table Space, Primary Bath(s), Recessed Lighting, Skylight(s), Soaking Tub, Stall Shower, Tub Shower, Walk-in Closet(s), Wood Floors
Hot Water 60+ Gallon Tank, Natural Gas
Heating Forced Air, Programmable Thermostat
Cooling Ceiling Fan(s), Central A/C
Flooring Hardwood, Partially Carpeted, Ceramic Tile, Vinyl
Fireplaces Number 1
Fireplaces Type Fireplace - Glass Doors, Mantel(s), Marble
Equipment Dishwasher, Disposal, Dryer, Exhaust Fan, Oven/Range - Gas, Range Hood, Refrigerator, Washer, Water Heater
Fireplace Y
Window Features Skylights
Appliance Dishwasher, Disposal, Dryer, Exhaust Fan, Oven/Range - Gas, Range Hood, Refrigerator, Washer, Water Heater
Heat Source Natural Gas
Laundry Main Floor
Exterior
Exterior Feature Deck(s), Screened
Parking Features Garage - Front Entry, Garage Door Opener
Garage Spaces 2.0
Water Access N
Roof Type Architectural Shingle
Accessibility None
Porch Deck(s), Screened
Attached Garage 2
Total Parking Spaces 2
Garage Y
Building
Lot Description Landscaping
Story 3+
Sewer Public Sewer
Water Public
Architectural Style Colonial
Level or Stories 3+
Additional Building Above Grade, Below Grade
Structure Type Dry Wall,Vaulted Ceilings
New Construction N
Schools
School District Howard County Public School System
Others
Senior Community No
Tax ID 1402364530
Ownership Fee Simple
SqFt Source Estimated
Special Listing Condition Standard
Read Less
Want to know what your home might be worth? Contact us for a FREE valuation!

Our team is ready to help you sell your home for the highest possible price ASAP

Bought with Rhonda L O'Guinn • Northrop Realty





