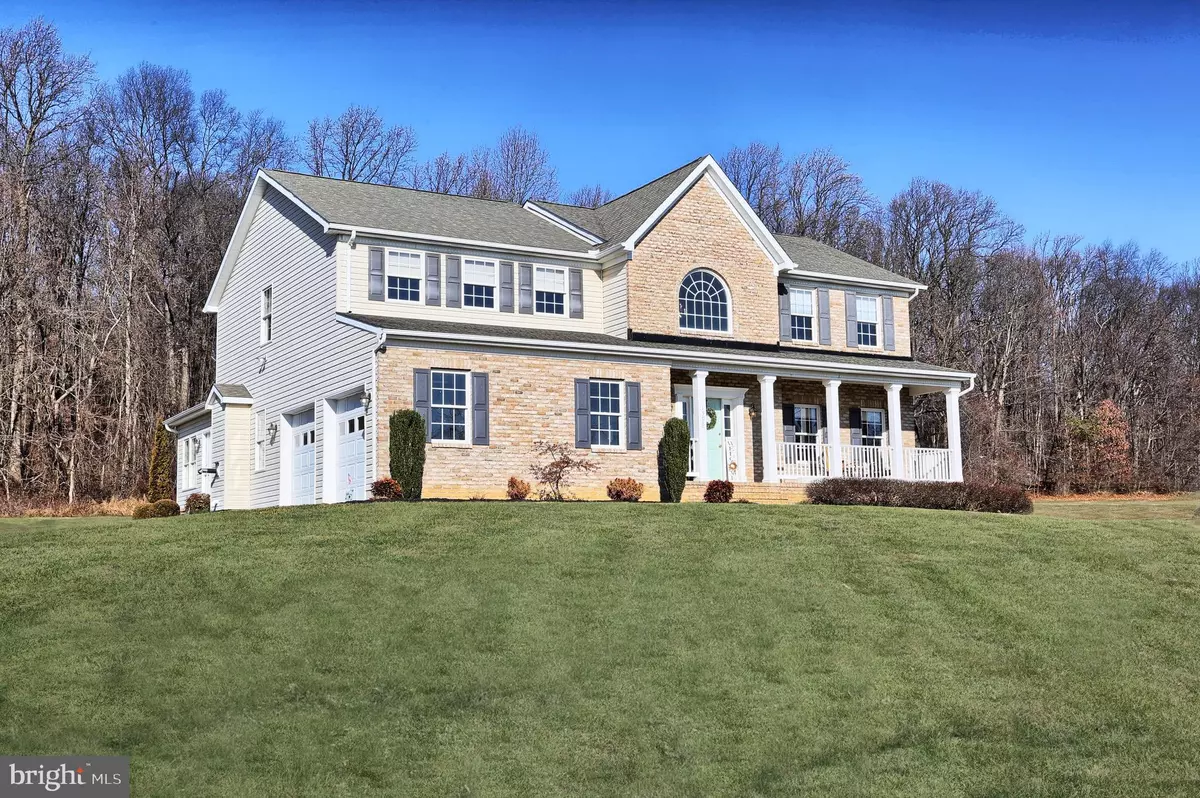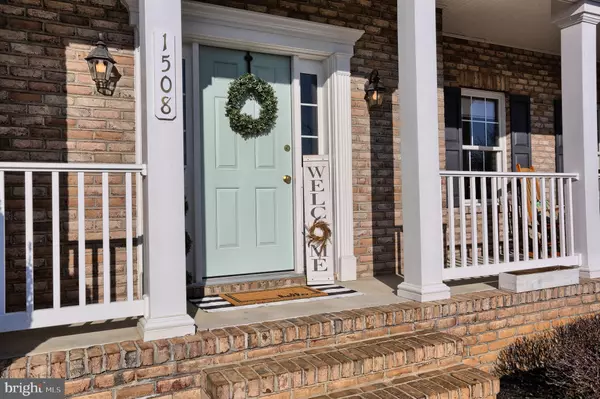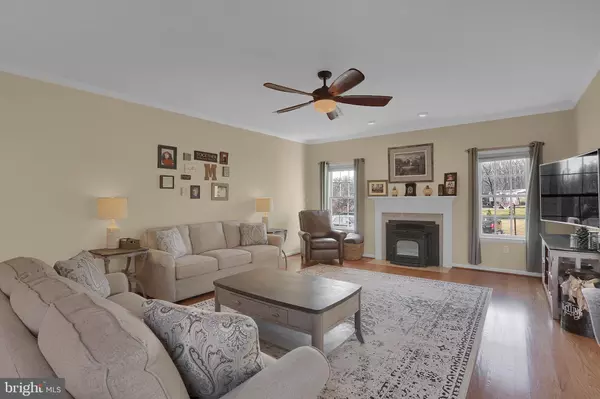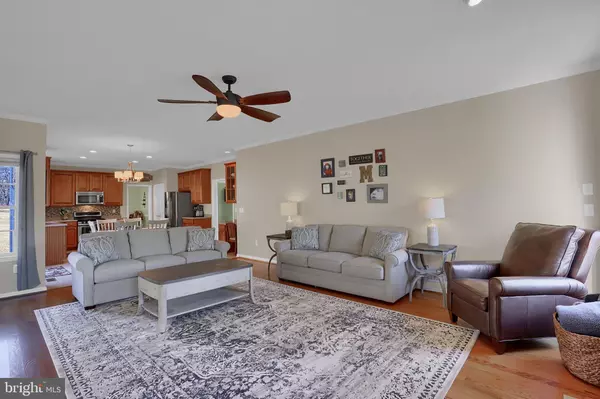$520,000
$525,000
1.0%For more information regarding the value of a property, please contact us for a free consultation.
1508 RIDGE RD Whiteford, MD 21160
4 Beds
4 Baths
4,144 SqFt
Key Details
Sold Price $520,000
Property Type Single Family Home
Sub Type Detached
Listing Status Sold
Purchase Type For Sale
Square Footage 4,144 sqft
Price per Sqft $125
Subdivision None Available
MLS Listing ID MDHR242174
Sold Date 05/29/20
Style Colonial
Bedrooms 4
Full Baths 3
Half Baths 1
HOA Y/N N
Abv Grd Liv Area 3,264
Originating Board BRIGHT
Year Built 2006
Annual Tax Amount $4,850
Tax Year 2020
Lot Size 2.770 Acres
Acres 2.77
Property Description
THIS GORGEOUS AND METICULOUSLY MAINTAINED 4 BEDROOM COLONIAL IS A MUST SEE! SITTING ON 2.77 ACRES AND BACKING TO TREES, YOU'LL ENJOY RELAXING ON THE FRONT PORCH OR GRILLING ON THE BACK PATIO. THE HOME BOASTS A BEAUTIFUL, LIGHT-FILLED SUNROOM, KITCHEN WITH WHIRLPOOL GOLD STAINLESS STEEL APPLIANCES, MASSIVE MASTER BEDROOM WITH CALIFORNIA CLOSET, UPSTAIRS LAUNDRY AND A NEWLY FINISHED BASEMENT OF THE HIGHEST QUALITY WITH LUXURY VINYL PLANK FLOOR AND FULL BATH. THE 24'X14' TWO STORY SHED WAS BUILT ONSITE IN OCTOBER 2018 WITH AN UPGRADED DOUBLE LAYER OF TREATED FLOORING FOR STRENGTH AND LONGEVITY. IT CAN ALSO BE USED AS AN ADDITIONAL 1 CAR GARAGE.CLICK ON THE VIDEO CAMERA ICON TO VIEW THE VIRTUAL TOUR!
Location
State MD
County Harford
Zoning AG
Rooms
Other Rooms Living Room, Dining Room, Primary Bedroom, Bedroom 2, Bedroom 3, Bedroom 4, Kitchen, Family Room, Foyer, Sun/Florida Room, Recreation Room
Basement Connecting Stairway, Daylight, Partial, Fully Finished, Heated, Improved, Interior Access, Outside Entrance, Shelving, Walkout Stairs
Interior
Interior Features Carpet, Ceiling Fan(s), Crown Moldings, Dining Area, Family Room Off Kitchen, Floor Plan - Traditional, Kitchen - Eat-In, Kitchen - Island, Kitchen - Table Space, Recessed Lighting, Upgraded Countertops, Walk-in Closet(s), Wood Floors, Wood Stove
Heating Zoned
Cooling Central A/C, Ceiling Fan(s), Zoned
Flooring Carpet, Ceramic Tile, Hardwood
Fireplaces Number 1
Equipment Built-In Microwave, Dishwasher, Oven/Range - Gas, Refrigerator, Stainless Steel Appliances, Washer, Dryer
Fireplace Y
Appliance Built-In Microwave, Dishwasher, Oven/Range - Gas, Refrigerator, Stainless Steel Appliances, Washer, Dryer
Heat Source Propane - Owned
Laundry Upper Floor
Exterior
Exterior Feature Porch(es), Patio(s)
Parking Features Garage - Side Entry, Garage Door Opener, Inside Access
Garage Spaces 3.0
Water Access N
Roof Type Asphalt
Accessibility None
Porch Porch(es), Patio(s)
Attached Garage 2
Total Parking Spaces 3
Garage Y
Building
Lot Description Backs to Trees, Level, Private, Rear Yard, Rural
Story 3+
Sewer Community Septic Tank, Private Septic Tank
Water Well
Architectural Style Colonial
Level or Stories 3+
Additional Building Above Grade, Below Grade
New Construction N
Schools
Elementary Schools North Harford
Middle Schools North Harford
High Schools North Harford
School District Harford County Public Schools
Others
Senior Community No
Tax ID 1305038995
Ownership Fee Simple
SqFt Source Assessor
Special Listing Condition Standard
Read Less
Want to know what your home might be worth? Contact us for a FREE valuation!

Our team is ready to help you sell your home for the highest possible price ASAP

Bought with Mary Bullinger • Compass Home Group, LLC






