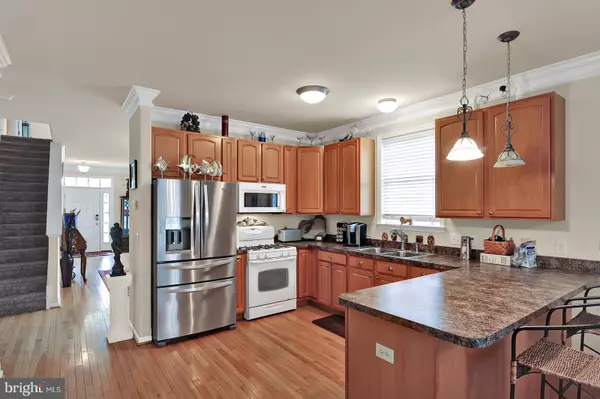$239,900
$239,900
For more information regarding the value of a property, please contact us for a free consultation.
3 HARCREST CT Dover, DE 19901
3 Beds
3 Baths
2,380 SqFt
Key Details
Sold Price $239,900
Property Type Townhouse
Sub Type End of Row/Townhouse
Listing Status Sold
Purchase Type For Sale
Square Footage 2,380 sqft
Price per Sqft $100
Subdivision Longacre Village
MLS Listing ID DEKT237216
Sold Date 05/15/20
Style Traditional
Bedrooms 3
Full Baths 2
Half Baths 1
HOA Fees $140/mo
HOA Y/N Y
Abv Grd Liv Area 2,380
Originating Board BRIGHT
Year Built 2007
Annual Tax Amount $1,105
Tax Year 2019
Lot Size 4,697 Sqft
Acres 0.11
Lot Dimensions 38.43 x 122.23
Property Description
R-11417 This previous model home features upgrades galore and is ready to move in. The welcoming entry level has hardwood flooring throughout, a first floor master suite, kitchen open to the family room, and formal dining. The upper level provides 2 additional bedrooms, a roomy family room that could be the 4th bedroom or game room and a full bath. Do not miss out on this beautiful townhouse and all the amenities this community has to offer! Professional photos coming soon.
Location
State DE
County Kent
Area Caesar Rodney (30803)
Zoning AR
Rooms
Other Rooms Living Room, Dining Room, Primary Bedroom, Bedroom 2, Bedroom 3, Kitchen, Family Room
Main Level Bedrooms 1
Interior
Interior Features Carpet, Ceiling Fan(s), Dining Area, Family Room Off Kitchen, Entry Level Bedroom, Primary Bath(s), Walk-in Closet(s)
Heating Forced Air
Cooling Central A/C
Flooring Hardwood, Carpet
Equipment Built-In Microwave, Built-In Range, Dishwasher, Disposal
Furnishings No
Fireplace N
Appliance Built-In Microwave, Built-In Range, Dishwasher, Disposal
Heat Source Natural Gas
Exterior
Parking Features Garage - Front Entry, Garage Door Opener, Inside Access
Garage Spaces 1.0
Fence Privacy, Vinyl
Amenities Available Community Center, Pool - Outdoor
Water Access N
Roof Type Shingle,Pitched
Accessibility None
Attached Garage 1
Total Parking Spaces 1
Garage Y
Building
Lot Description Corner, Landscaping
Story 2
Foundation Crawl Space
Sewer Public Sewer
Water Public
Architectural Style Traditional
Level or Stories 2
Additional Building Above Grade, Below Grade
Structure Type 9'+ Ceilings
New Construction N
Schools
School District Caesar Rodney
Others
HOA Fee Include Common Area Maintenance,Lawn Maintenance,Recreation Facility,Snow Removal
Senior Community Yes
Age Restriction 55
Tax ID NM-00-10304-03-8900-000
Ownership Fee Simple
SqFt Source Estimated
Acceptable Financing Cash, Conventional, FHA, VA
Horse Property N
Listing Terms Cash, Conventional, FHA, VA
Financing Cash,Conventional,FHA,VA
Special Listing Condition Standard
Read Less
Want to know what your home might be worth? Contact us for a FREE valuation!

Our team is ready to help you sell your home for the highest possible price ASAP

Bought with Curtis Tyler • RE/MAX Associates-Wilmington






