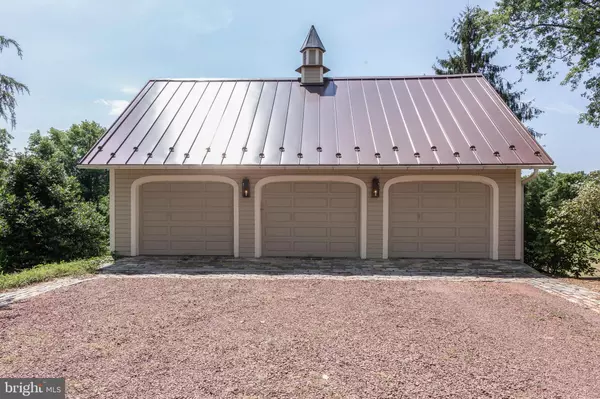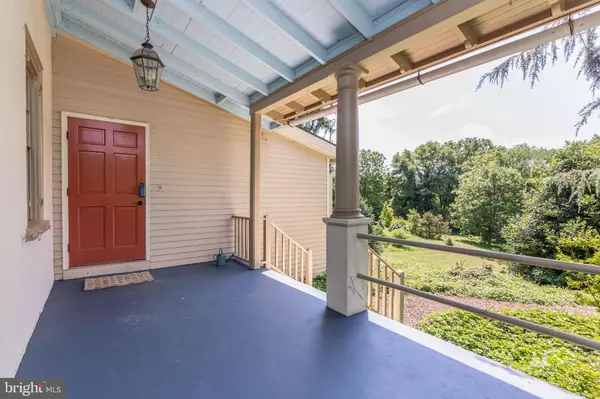$560,000
$625,000
10.4%For more information regarding the value of a property, please contact us for a free consultation.
70 WATERVIEW DR Glenmoore, PA 19343
4 Beds
4 Baths
3,170 SqFt
Key Details
Sold Price $560,000
Property Type Single Family Home
Sub Type Detached
Listing Status Sold
Purchase Type For Sale
Square Footage 3,170 sqft
Price per Sqft $176
Subdivision None Available
MLS Listing ID PACT484564
Sold Date 04/24/20
Style Farmhouse/National Folk
Bedrooms 4
Full Baths 3
Half Baths 1
HOA Y/N N
Abv Grd Liv Area 3,170
Originating Board BRIGHT
Year Built 1900
Annual Tax Amount $4,835
Tax Year 2020
Lot Size 2.790 Acres
Acres 2.79
Lot Dimensions 0.00 x 0.00
Property Description
New price! Meander in the winding driveway to this classic Chester County farmhouse in a lovely setting of mature trees, shrubs and perennials. The house is a perfect blend of historic charm and modern conveniences. The original section was built in 1803, and the house was doubled in size in 1900. The property features a 3 car banked garage built in 1992 with maintenance free roof, and stairs to ample second floor storage. The workshop/studio beneath the garage has heat and a powder room, appealing to any craft person/artist or buyer desiring an at home office. There is also a detached one car garage/shed. Entering the house through the wrap around porch, you'll note the original white oak floors, deep window sills, exposed stone walls, and the cozy family room addition with built-in cupboards and shelves, vaulted exposed pine ceiling, and copper roof. The kitchen/dining room combination works well for today's casual lifestyle. The kitchen features custom figured cherry cabinetry, granite countertops, bar area with sink, and efficient Hampton enamel woodstove. Walking toward the back door you'll find a huge walk in pantry, coat closet, and powder room/laundry. Upstairs, the master bedroom has a walk in closet and full ensuite , and there are 2 additional bedrooms and full bath on the second floor. Third floor has 2 large rooms and a full bath. Please see the on-line floor plan. See on-line plot plan. Added bonuses are a new septic system installed January 2020, a whole house generator and a new whole house April Aire dehumidifier. Close to Marsh Creek, and an easy commute to the PA turnpike and Rts 100 or 322. Low taxes and the Downingtown School District with its national award winning STEM Academy add to the appeal of this wonderful property. NOTE: Adjoining pasture is under conservation easement so cannot be built on. Views will not change. 2 acre lot to right of driveway has been sold and buyers will build a Craftsman style home construction starting in spring 2020.
Location
State PA
County Chester
Area Wallace Twp (10331)
Zoning FR
Rooms
Other Rooms Living Room, Dining Room, Primary Bedroom, Bedroom 2, Bedroom 3, Bedroom 4, Kitchen, Family Room, Laundry, Bathroom 2, Bathroom 3, Bonus Room, Primary Bathroom, Half Bath
Basement Partial
Interior
Hot Water Oil
Heating Baseboard - Hot Water
Cooling Central A/C
Fireplaces Number 2
Fireplace Y
Heat Source Oil
Laundry Main Floor
Exterior
Parking Features Garage Door Opener
Garage Spaces 3.0
Water Access N
View Pasture
Roof Type Copper,Shake
Accessibility None
Total Parking Spaces 3
Garage Y
Building
Lot Description Additional Lot(s), Interior
Story 3+
Sewer On Site Septic
Water Well
Architectural Style Farmhouse/National Folk
Level or Stories 3+
Additional Building Above Grade, Below Grade
New Construction N
Schools
Elementary Schools Springton Manor
Middle Schools Downingtown
High Schools Dhs West
School District Downingtown Area
Others
Senior Community No
Tax ID 31-04 -0148.0800
Ownership Fee Simple
SqFt Source Estimated
Special Listing Condition Standard
Read Less
Want to know what your home might be worth? Contact us for a FREE valuation!

Our team is ready to help you sell your home for the highest possible price ASAP

Bought with Maureen M Sexton • Long & Foster Real Estate, Inc.





