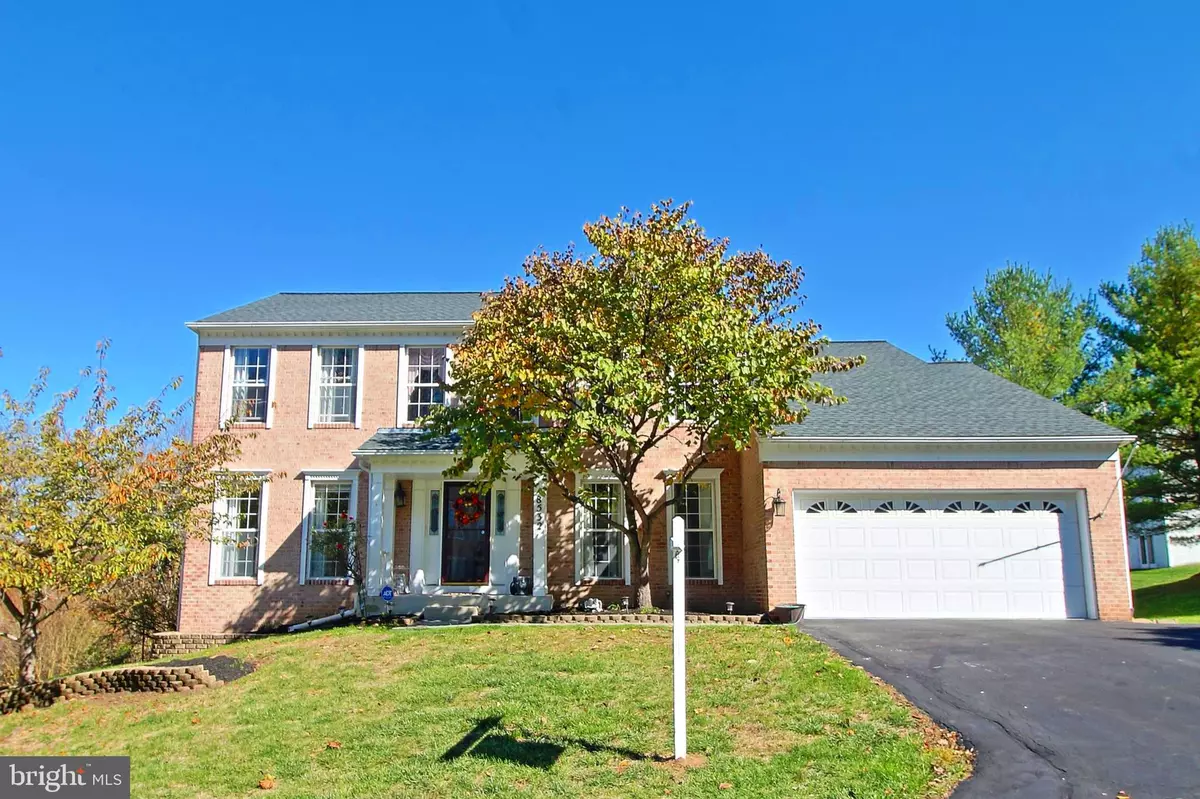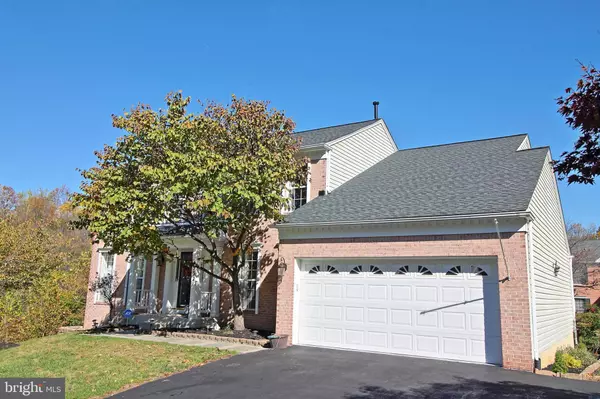$610,000
$625,000
2.4%For more information regarding the value of a property, please contact us for a free consultation.
8532 ELLICOTT VIEW RD Ellicott City, MD 21043
4 Beds
4 Baths
3,634 SqFt
Key Details
Sold Price $610,000
Property Type Single Family Home
Sub Type Detached
Listing Status Sold
Purchase Type For Sale
Square Footage 3,634 sqft
Price per Sqft $167
Subdivision Autumn Oaks
MLS Listing ID MDHW271838
Sold Date 04/20/20
Style Colonial
Bedrooms 4
Full Baths 2
Half Baths 2
HOA Fees $20/ann
HOA Y/N Y
Abv Grd Liv Area 2,538
Originating Board BRIGHT
Year Built 1996
Annual Tax Amount $8,556
Tax Year 2020
Lot Size 0.251 Acres
Acres 0.25
Property Description
You deserve to live in Autumn Oaks overlooking Kraft's Branch of the Patapsco Valley. This premium build home has all the comforts you are looking for! Walk into the foyer and you are immediately absorbed into the comfort and quality of it's decor. It's updated Gourmet Kitchen with Granite Countertops has a casual dining area which has a walk out to the rear deck running the span of the house with a gazebo overlooking mother nature. The main floor also has a formal dining room, family room with a gas insert fireplace, a large formal living room, as well as a bathroom, laundry room and entry way to the attached 2 car garage which has overhead storage. The upper floor overlooks the Foyer and has a large Master Bedroom and bath along with 3 more bedrooms and another dual vanity bathroom. The lower level can be everyone's get-a-way containing a large entertainment room boasting a bar, a back game room, and bath room. It then wraps around to a virtual office space finally leading into the workshop containing a workbench, storage shelves and the utilities. The kitchen cabinets were refaced this year. The roof was replaced in 2012, water heater in 2014, The master bathroom was remodeled and furnace and A/C unit was replaced several years ago. Come see this magnificent home and be apart of an amazing Ellicott City Community. You won't be disappointed!
Location
State MD
County Howard
Zoning RED
Rooms
Other Rooms Living Room, Dining Room, Primary Bedroom, Bedroom 2, Bedroom 3, Bedroom 4, Kitchen, Game Room, Family Room, Foyer, Laundry, Office, Recreation Room, Utility Room, Workshop, Bathroom 2, Primary Bathroom, Half Bath
Basement Partially Finished
Interior
Interior Features Ceiling Fan(s), Formal/Separate Dining Room, Kitchen - Gourmet, Primary Bath(s), Upgraded Countertops, Walk-in Closet(s)
Hot Water Natural Gas
Heating Forced Air
Cooling Central A/C
Flooring Carpet, Ceramic Tile
Fireplaces Number 1
Fireplaces Type Insert, Gas/Propane
Equipment Built-In Microwave, Dishwasher, Disposal, Dryer, Refrigerator, Stove, Washer, Exhaust Fan, Microwave
Fireplace Y
Appliance Built-In Microwave, Dishwasher, Disposal, Dryer, Refrigerator, Stove, Washer, Exhaust Fan, Microwave
Heat Source Natural Gas
Laundry Lower Floor
Exterior
Exterior Feature Porch(es), Patio(s), Deck(s)
Parking Features Garage - Front Entry
Garage Spaces 2.0
Water Access N
View Trees/Woods
Roof Type Architectural Shingle
Accessibility None
Porch Porch(es), Patio(s), Deck(s)
Attached Garage 2
Total Parking Spaces 2
Garage Y
Building
Story 3+
Sewer Public Sewer
Water Public
Architectural Style Colonial
Level or Stories 3+
Additional Building Above Grade, Below Grade
New Construction N
Schools
School District Howard County Public School System
Others
Senior Community No
Tax ID 1402374528
Ownership Fee Simple
SqFt Source Estimated
Acceptable Financing Cash, Conventional, FHA, VA
Horse Property N
Listing Terms Cash, Conventional, FHA, VA
Financing Cash,Conventional,FHA,VA
Special Listing Condition Standard
Read Less
Want to know what your home might be worth? Contact us for a FREE valuation!

Our team is ready to help you sell your home for the highest possible price ASAP

Bought with Raja A Faiz • Keller Williams Integrity





