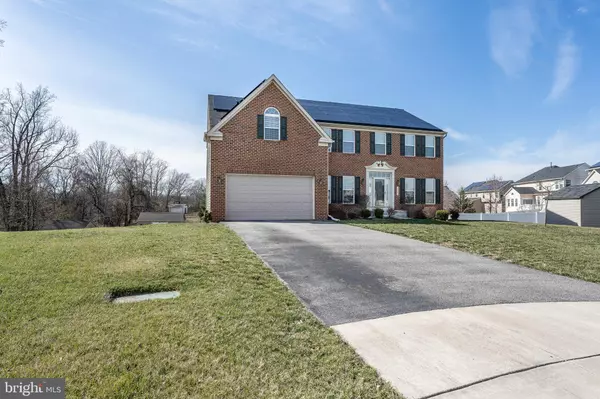$488,000
$485,000
0.6%For more information regarding the value of a property, please contact us for a free consultation.
10603 DEER TRACK TER Clinton, MD 20735
5 Beds
5 Baths
5,124 SqFt
Key Details
Sold Price $488,000
Property Type Single Family Home
Sub Type Detached
Listing Status Sold
Purchase Type For Sale
Square Footage 5,124 sqft
Price per Sqft $95
Subdivision Simmons Ridge-Plat 1>
MLS Listing ID MDPG555384
Sold Date 03/27/20
Style Colonial,Traditional
Bedrooms 5
Full Baths 4
Half Baths 1
HOA Fees $45/mo
HOA Y/N Y
Abv Grd Liv Area 3,624
Originating Board BRIGHT
Year Built 2010
Annual Tax Amount $6,954
Tax Year 2019
Lot Size 0.301 Acres
Acres 0.3
Property Description
If Entertaining is Your Goal You Have Finally Found the Home of Your Dreams in Prince Georges County. Privacy Included!!!! Tucked away in the Perfect Cul de Sac this Meticulously Maintained 3600+ SqFt, 5BR/4.5 Ba Colonial Leaves Nothing to be Desired. Spacious Sun Kissed Rooms, Tasteful Custom Paint by UnFaux Gettable, Inc is enhanced by Crown Molding . Each of the Spacious Bedroom's boasts of En Suite Bath. Perfectly Suited to any living situation. Main Level Family Room includes Large Windows, Transoms and Gas Fireplace just off the Expansive Gourmet Kitchen with Breakfast Room that leads onto Your Multi Level Deck (Maintenance Free) that continues down to the Masterfully Paved Patio . The Palladian Window in the Breakfast room lets the Sun Shine In!!! The Main Level Bedroom can easily be used as a Home Office. Lower Level is ready for the addition of the 6th Bedroom. Custom Paint . 32 windows along with 32 wood blinds make Move in Easy. State of the art Short Throw Epson Projector and 120 Ft Screen can be purchased separately.
Location
State MD
County Prince Georges
Zoning RR
Rooms
Other Rooms Living Room, Dining Room, Primary Bedroom, Bedroom 2, Bedroom 3, Bedroom 4, Kitchen, Family Room, Den, Foyer, Breakfast Room, Laundry, Mud Room, Media Room, Bathroom 1, Bathroom 2, Bathroom 3, Hobby Room, Primary Bathroom, Half Bath, Additional Bedroom
Basement Connecting Stairway, Daylight, Partial, Fully Finished, Full, Heated, Improved, Interior Access, Outside Entrance, Rear Entrance, Space For Rooms, Sump Pump, Walkout Level
Main Level Bedrooms 1
Interior
Interior Features Bar, Breakfast Area, Carpet, Ceiling Fan(s), Chair Railings, Crown Moldings, Dining Area, Double/Dual Staircase, Family Room Off Kitchen, Formal/Separate Dining Room, Floor Plan - Open, Kitchen - Country, Kitchen - Eat-In, Kitchen - Gourmet, Kitchen - Island, Kitchen - Table Space, Primary Bath(s), Pantry, Recessed Lighting, Sprinkler System, Store/Office, Tub Shower, Walk-in Closet(s), Wood Floors, Entry Level Bedroom, Floor Plan - Traditional
Heating Energy Star Heating System
Cooling Central A/C, Ceiling Fan(s)
Flooring Hardwood, Ceramic Tile, Carpet
Fireplaces Number 1
Fireplaces Type Gas/Propane, Mantel(s)
Equipment Built-In Microwave, Dishwasher, Disposal, Dryer, Oven - Double, Oven - Self Cleaning, Oven - Wall, Oven/Range - Gas, Range Hood, Refrigerator, Washer, Water Heater, Cooktop, Exhaust Fan, Extra Refrigerator/Freezer, Microwave
Furnishings No
Fireplace Y
Window Features Double Pane,Energy Efficient,Casement,Double Hung,Sliding,Palladian,Transom
Appliance Built-In Microwave, Dishwasher, Disposal, Dryer, Oven - Double, Oven - Self Cleaning, Oven - Wall, Oven/Range - Gas, Range Hood, Refrigerator, Washer, Water Heater, Cooktop, Exhaust Fan, Extra Refrigerator/Freezer, Microwave
Heat Source Natural Gas
Laundry Main Floor
Exterior
Parking Features Garage - Front Entry, Garage Door Opener
Garage Spaces 2.0
Fence Invisible
Water Access N
Roof Type Architectural Shingle
Accessibility None
Attached Garage 2
Total Parking Spaces 2
Garage Y
Building
Lot Description Cul-de-sac
Story 3+
Sewer Public Sewer
Water Public
Architectural Style Colonial, Traditional
Level or Stories 3+
Additional Building Above Grade, Below Grade
Structure Type 9'+ Ceilings,2 Story Ceilings,Dry Wall,High,Vaulted Ceilings,Tray Ceilings
New Construction N
Schools
School District Prince George'S County Public Schools
Others
Senior Community No
Tax ID 17093796497
Ownership Fee Simple
SqFt Source Estimated
Security Features Carbon Monoxide Detector(s),Exterior Cameras,Smoke Detector,Sprinkler System - Indoor
Acceptable Financing Cash, Conventional, FHA
Horse Property N
Listing Terms Cash, Conventional, FHA
Financing Cash,Conventional,FHA
Special Listing Condition Standard
Read Less
Want to know what your home might be worth? Contact us for a FREE valuation!

Our team is ready to help you sell your home for the highest possible price ASAP

Bought with Deirdre Thao Vo • Pearson Smith Realty, LLC





