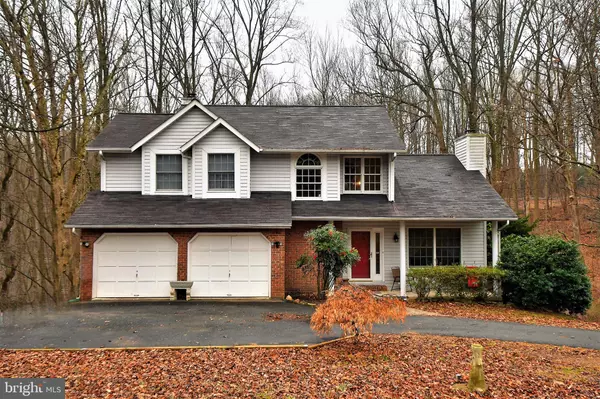$379,900
$379,900
For more information regarding the value of a property, please contact us for a free consultation.
1623 KREITLER VALLEY RD Forest Hill, MD 21050
3 Beds
3 Baths
2,807 SqFt
Key Details
Sold Price $379,900
Property Type Single Family Home
Sub Type Detached
Listing Status Sold
Purchase Type For Sale
Square Footage 2,807 sqft
Price per Sqft $135
Subdivision Jarrettswood
MLS Listing ID MDHR242404
Sold Date 02/28/20
Style Colonial,Contemporary
Bedrooms 3
Full Baths 2
Half Baths 1
HOA Y/N N
Abv Grd Liv Area 1,707
Originating Board BRIGHT
Year Built 1989
Annual Tax Amount $3,426
Tax Year 2019
Lot Size 1.200 Acres
Acres 1.2
Property Description
Contemporary Styling evident in this 2 story nestled into the woods on a private 1.2 acre lot! Open floor plan with cathedral ceilings in the large LR/DR combo with a marble wood burning Fireplace. Family room sits off of the Kitchen area with a brick fireplace and sl gl doors out to a multi-level deck, overlooking treed yard and a stream. 1st floor laundry and 1/2 bath too. Upstairs you will find an unbelievably large Master Bath with an oversized soaking tub, separate glass shower, custom lighting and a cedar-wood walk - in closet. 2 more bedrooms and a full hall bath upstairs. In the LL is a 20x21 Game Room with full daylight from another set of sl gl doors, a pellet stove, lots of storage opportunities and an office. 1 yr old Hot water heater, roof approx 8 yrs old. Trane HVAC.
Location
State MD
County Harford
Zoning RR
Rooms
Other Rooms Living Room, Dining Room, Primary Bedroom, Bedroom 2, Bedroom 3, Kitchen, Family Room, Foyer, Laundry, Office, Recreation Room, Bathroom 2, Primary Bathroom, Half Bath
Basement Connecting Stairway, Fully Finished, Heated, Improved, Outside Entrance, Rear Entrance, Walkout Level
Interior
Interior Features Attic, Carpet, Ceiling Fan(s), Kitchen - Eat-In, Kitchen - Table Space, Primary Bath(s), Soaking Tub, Stall Shower, Window Treatments, Wood Stove, Chair Railings, Built-Ins, Cedar Closet(s), Combination Dining/Living, Family Room Off Kitchen, Floor Plan - Open, Walk-in Closet(s)
Hot Water Electric
Heating Heat Pump(s)
Cooling Ceiling Fan(s), Central A/C, Heat Pump(s)
Flooring Carpet, Ceramic Tile, Laminated
Fireplaces Number 2
Fireplaces Type Wood, Brick, Heatilator, Mantel(s)
Equipment Built-In Microwave, Dishwasher, Oven/Range - Electric, Refrigerator, Washer, Dryer - Electric, Exhaust Fan, Water Heater
Furnishings No
Fireplace Y
Window Features Screens,Double Pane,Bay/Bow
Appliance Built-In Microwave, Dishwasher, Oven/Range - Electric, Refrigerator, Washer, Dryer - Electric, Exhaust Fan, Water Heater
Heat Source Electric
Laundry Main Floor
Exterior
Exterior Feature Deck(s)
Parking Features Garage - Front Entry, Inside Access
Garage Spaces 3.0
Utilities Available Under Ground
Water Access N
View Trees/Woods, Garden/Lawn
Roof Type Asphalt
Street Surface Black Top
Accessibility None
Porch Deck(s)
Road Frontage City/County
Attached Garage 2
Total Parking Spaces 3
Garage Y
Building
Lot Description Stream/Creek, Backs to Trees, No Thru Street, Landscaping, Private
Story 3+
Foundation Block
Sewer On Site Septic
Water Well
Architectural Style Colonial, Contemporary
Level or Stories 3+
Additional Building Above Grade, Below Grade
Structure Type 2 Story Ceilings,Cathedral Ceilings
New Construction N
Schools
School District Harford County Public Schools
Others
Senior Community No
Tax ID 1304066693
Ownership Fee Simple
SqFt Source Estimated
Security Features Electric Alarm
Horse Property N
Special Listing Condition Standard
Read Less
Want to know what your home might be worth? Contact us for a FREE valuation!

Our team is ready to help you sell your home for the highest possible price ASAP

Bought with Robert Bollack • Cummings & Co. Realtors






