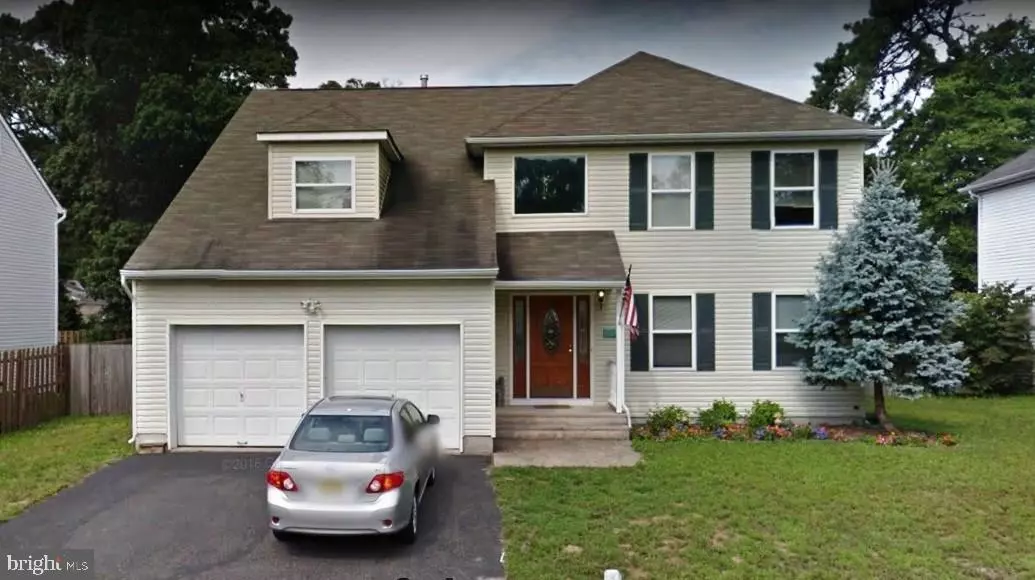$360,000
$365,000
1.4%For more information regarding the value of a property, please contact us for a free consultation.
38 TAYLOR DR Brick, NJ 08723
4 Beds
3 Baths
2,193 SqFt
Key Details
Sold Price $360,000
Property Type Single Family Home
Sub Type Detached
Listing Status Sold
Purchase Type For Sale
Square Footage 2,193 sqft
Price per Sqft $164
Subdivision Cape Breton
MLS Listing ID NJOC143104
Sold Date 06/28/19
Style Colonial
Bedrooms 4
Full Baths 2
Half Baths 1
HOA Y/N N
Abv Grd Liv Area 2,193
Originating Board JSMLS
Year Built 2001
Annual Tax Amount $6,894
Tax Year 2018
Lot Size 7,500 Sqft
Acres 0.17
Lot Dimensions 75x100
Property Description
Bright, Inviting, And An Absolute Must See! This beautiful, well maintained residence is located on a private cul-de-sac in a great neighborhood. This impressive 4 bdr, 2 1/2 baths colonial home has over 2100 sq. ft of well designed and functional living space, offers HARDWOOD floors throughout, and has an over sized laundry room located on the second floor! The large master suite is adorned with great natural lighting, matching His and Hers hardwood walk-in closets, and a master bath complete with spa tub and stall shower. Step out of the family room, through the sliding door, and enjoy a sprawling deck with a large screened-in gazebo. Your two-car garage provides ample storage shelves and direct entry to the home. Not in flood zone. Optional membership to private beach club available.
Location
State NJ
County Ocean
Area Brick Twp (21507)
Zoning RES
Interior
Interior Features Attic, Window Treatments, Crown Moldings, WhirlPool/HotTub, Floor Plan - Open, Pantry, Primary Bath(s), Stall Shower, Walk-in Closet(s)
Heating Forced Air
Cooling Central A/C
Flooring Ceramic Tile, Wood
Equipment Dishwasher, Oven/Range - Gas, Built-In Microwave, Refrigerator, Stove
Furnishings No
Fireplace N
Appliance Dishwasher, Oven/Range - Gas, Built-In Microwave, Refrigerator, Stove
Heat Source Natural Gas
Exterior
Parking Features Garage - Front Entry
Garage Spaces 2.0
Fence Partially
Water Access N
Roof Type Shingle
Accessibility None
Attached Garage 2
Total Parking Spaces 2
Garage Y
Building
Story 2
Foundation Crawl Space
Sewer Public Sewer
Water Public
Architectural Style Colonial
Level or Stories 2
Additional Building Above Grade
Structure Type 2 Story Ceilings
New Construction N
Others
Senior Community No
Tax ID 07-00124-0000-00010-02
Ownership Fee Simple
SqFt Source Assessor
Acceptable Financing Conventional
Listing Terms Conventional
Financing Conventional
Special Listing Condition Standard
Read Less
Want to know what your home might be worth? Contact us for a FREE valuation!

Our team is ready to help you sell your home for the highest possible price ASAP

Bought with Non Member • Metropolitan Regional Information Systems, Inc.

