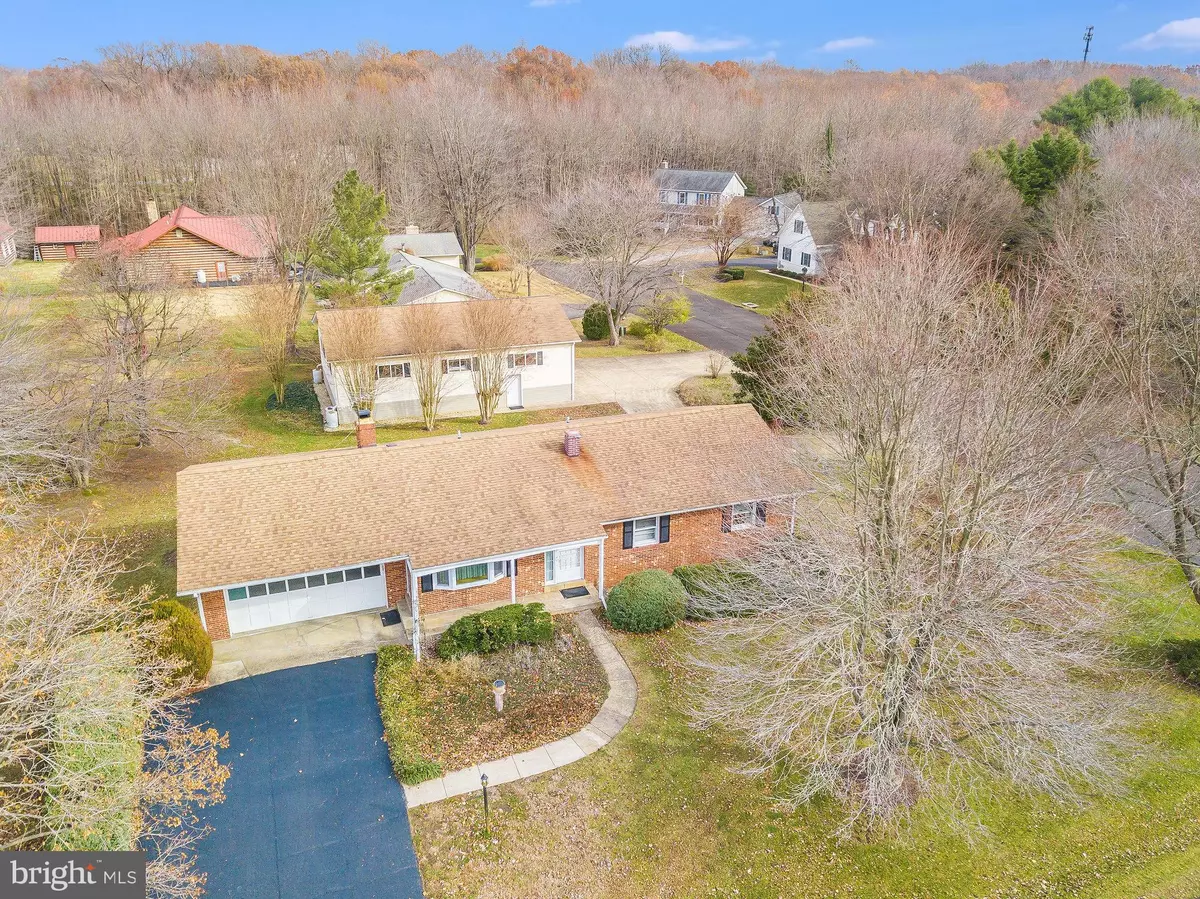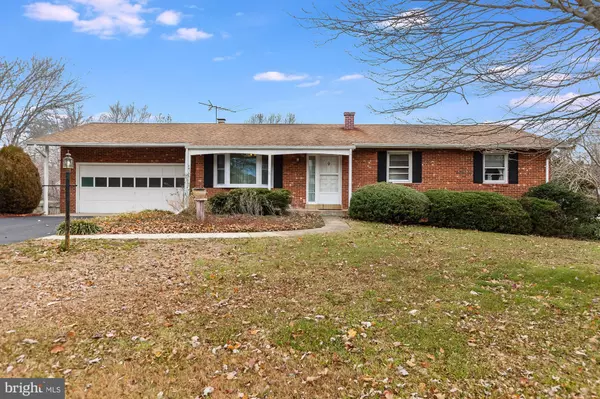$460,000
$459,000
0.2%For more information regarding the value of a property, please contact us for a free consultation.
4153 CARRS RIDGE RD Edgewater, MD 21037
4 Beds
3 Baths
1,988 SqFt
Key Details
Sold Price $460,000
Property Type Single Family Home
Sub Type Detached
Listing Status Sold
Purchase Type For Sale
Square Footage 1,988 sqft
Price per Sqft $231
Subdivision Carrs Ridge
MLS Listing ID MDAA419788
Sold Date 01/13/20
Style Ranch/Rambler
Bedrooms 4
Full Baths 3
HOA Y/N N
Abv Grd Liv Area 1,288
Originating Board BRIGHT
Year Built 1974
Annual Tax Amount $4,114
Tax Year 2019
Lot Size 0.690 Acres
Acres 0.69
Property Description
Welcome to Carrs Ridge. Wide, tree lined streets welcome all who visit. The community is within minutes of a public boat ramp (canoe, kayak, small boats), dining, marinas, yacht yards, and more. Very comfortable ranch style home, with bedrooms on each level. The main level features an open living room / dining room area, with large glass doors and windows, looking out over the spacious rear yard, and amazing detached garage. The kitchen has room for a nice sized breakfast table. There is also a large picture window, looking out to the front yard. The entry foyer, three bedrooms (one with on suite bath), and a two full baths, complete the rooms on this level. The lower level features a large family room, with floor to ceiling brick fireplace, plenty of room for furniture, and a game area. The other end of the basement has a suite, comprised of the laundry, kitchenette, full bath, and large bedroom, also with its own picture window. Perfect for in laws, or Air B & B. The large rear deck allows for outdoor entertaining, with great views of the rear yard. The house has 2 car attached garage with electric door- off street parking at front of house for up to 6 cars. In addition, there is a separate 32x48 detached garage with 2 12'x 12' manually lifting doors, will fit most RV's! Includes a hydraulic auto lift and inside parking for up to 10 cars. 10'x40' carport alongside garage. Off street parking at rear of house on huge circular concrete driveway for another 10 cars. Have a party and park all your guests on your own property!! Shelving on one side allows for any storage needed. Plenty of room to keep everything under roof, that needs to be kept under roof. The house roof is 8 or 9 years old. The HVAC was replaced in 2017.
Location
State MD
County Anne Arundel
Zoning R2
Rooms
Other Rooms Living Room, Bedroom 2, Bedroom 3, Bedroom 4, Kitchen, Family Room, Foyer, Bedroom 1, Laundry, Bathroom 1, Bathroom 2, Bonus Room, Hobby Room
Basement Daylight, Partial, Fully Finished, Heated, Improved, Interior Access, Outside Entrance, Rear Entrance, Sump Pump, Walkout Level, Windows
Main Level Bedrooms 3
Interior
Interior Features Carpet, Ceiling Fan(s), Combination Dining/Living, Entry Level Bedroom, Floor Plan - Traditional, Kitchen - Eat-In, Kitchenette, Primary Bath(s), Pantry, Water Treat System, Window Treatments, Wood Floors, Wood Stove
Hot Water Electric
Heating Forced Air
Cooling Central A/C
Flooring Carpet, Concrete, Hardwood, Vinyl, Other
Fireplaces Number 1
Fireplaces Type Brick, Insert
Equipment Built-In Microwave, Dishwasher, Disposal, Oven/Range - Electric, Refrigerator
Fireplace Y
Window Features Double Hung,Wood Frame
Appliance Built-In Microwave, Dishwasher, Disposal, Oven/Range - Electric, Refrigerator
Heat Source Oil
Laundry Basement
Exterior
Exterior Feature Deck(s), Patio(s), Porch(es)
Parking Features Additional Storage Area, Built In, Covered Parking, Garage - Front Entry, Garage Door Opener, Inside Access, Oversized
Garage Spaces 5.0
Water Access N
Roof Type Asphalt
Street Surface Black Top
Accessibility Other
Porch Deck(s), Patio(s), Porch(es)
Road Frontage Public
Attached Garage 2
Total Parking Spaces 5
Garage Y
Building
Lot Description Corner, Front Yard, Landscaping, Open, Rear Yard, SideYard(s)
Story 2
Foundation Block
Sewer Public Sewer
Water Well
Architectural Style Ranch/Rambler
Level or Stories 2
Additional Building Above Grade, Below Grade
Structure Type Dry Wall,Paneled Walls
New Construction N
Schools
School District Anne Arundel County Public Schools
Others
Pets Allowed Y
Senior Community No
Tax ID 020113601338390
Ownership Fee Simple
SqFt Source Assessor
Security Features Electric Alarm,Exterior Cameras,Security System,Smoke Detector
Acceptable Financing Cash, Conventional, FHA, VA
Horse Property N
Listing Terms Cash, Conventional, FHA, VA
Financing Cash,Conventional,FHA,VA
Special Listing Condition Standard
Pets Allowed Case by Case Basis
Read Less
Want to know what your home might be worth? Contact us for a FREE valuation!

Our team is ready to help you sell your home for the highest possible price ASAP

Bought with John S Tarpley • Schwartz Realty, Inc.





