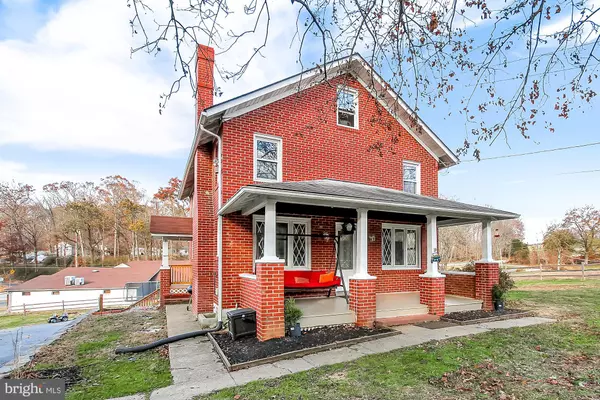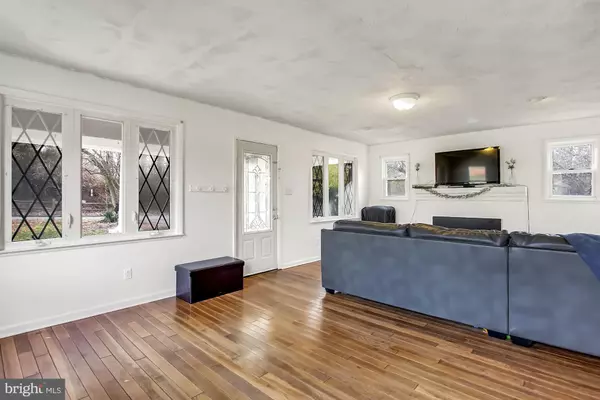$227,000
$227,050
For more information regarding the value of a property, please contact us for a free consultation.
243 PORTERS BRIDGE RD Colora, MD 21917
4 Beds
2 Baths
2,496 SqFt
Key Details
Sold Price $227,000
Property Type Single Family Home
Sub Type Detached
Listing Status Sold
Purchase Type For Sale
Square Footage 2,496 sqft
Price per Sqft $90
Subdivision Colora
MLS Listing ID MDCC166978
Sold Date 12/27/19
Style Farmhouse/National Folk,Colonial
Bedrooms 4
Full Baths 1
Half Baths 1
HOA Y/N N
Abv Grd Liv Area 2,496
Originating Board BRIGHT
Year Built 1935
Annual Tax Amount $2,273
Tax Year 2019
Lot Size 0.847 Acres
Acres 0.85
Property Description
Come see this adorable farmhouse/Colonial located on almost an acre. Front Porch to sit in your rocker in the cool summer evenings and enjoy the quite of the country. Plenty of space for a garden, or even chickens. Inside the whole house has hardwood floors throughout, living room with a pellet stove to keep you warm on chilly winter nights. Updated half bath on main level, separate dining room, kitchen with new stainless steel appliances, laundry room can be an office/work space (beauty shop equipment negotiable). Windows are updated, and house recently painted. Four bedrooms upstairs along with a full bath that has been updated. Plenty of storage in basement. One year home buyers warranty.
Location
State MD
County Cecil
Zoning RR
Rooms
Other Rooms Living Room, Dining Room, Bedroom 2, Bedroom 3, Kitchen, Bedroom 1, Laundry, Primary Bathroom, Half Bath
Basement Other, Connecting Stairway, Dirt Floor
Interior
Interior Features Formal/Separate Dining Room, Floor Plan - Traditional, Kitchen - Eat-In, Kitchen - Table Space, Wood Floors
Hot Water Electric
Heating Heat Pump(s), Heat Pump - Oil BackUp
Cooling Central A/C
Flooring Hardwood
Fireplaces Number 1
Equipment Dishwasher, Dryer, Energy Efficient Appliances, ENERGY STAR Clothes Washer, ENERGY STAR Refrigerator, Icemaker, Microwave, Oven - Self Cleaning, Oven/Range - Gas, Stainless Steel Appliances, Water Heater - High-Efficiency
Window Features Double Pane,Casement,Screens,Vinyl Clad
Appliance Dishwasher, Dryer, Energy Efficient Appliances, ENERGY STAR Clothes Washer, ENERGY STAR Refrigerator, Icemaker, Microwave, Oven - Self Cleaning, Oven/Range - Gas, Stainless Steel Appliances, Water Heater - High-Efficiency
Heat Source Electric, Oil, Propane - Leased
Exterior
Exterior Feature Porch(es)
Fence Split Rail
Utilities Available Cable TV Available, Propane
Water Access N
View Scenic Vista, Other
Roof Type Rubber,Shingle
Street Surface Black Top
Accessibility None
Porch Porch(es)
Road Frontage City/County
Garage N
Building
Lot Description Front Yard, Level, Not In Development, Rear Yard
Story 2.5
Sewer On Site Septic
Water Well
Architectural Style Farmhouse/National Folk, Colonial
Level or Stories 2.5
Additional Building Above Grade, Below Grade
Structure Type 9'+ Ceilings,Dry Wall
New Construction N
Schools
Elementary Schools Conowingo
Middle Schools Rising Sun
High Schools Rising Sun
School District Cecil County Public Schools
Others
Pets Allowed Y
Senior Community No
Tax ID 0806019196
Ownership Fee Simple
SqFt Source Estimated
Acceptable Financing FHA, Conventional, Cash, FHA 203(b), USDA, VA
Horse Property N
Listing Terms FHA, Conventional, Cash, FHA 203(b), USDA, VA
Financing FHA,Conventional,Cash,FHA 203(b),USDA,VA
Special Listing Condition Standard
Pets Allowed No Pet Restrictions
Read Less
Want to know what your home might be worth? Contact us for a FREE valuation!

Our team is ready to help you sell your home for the highest possible price ASAP

Bought with Mary Ann Burris • Remax Vision





