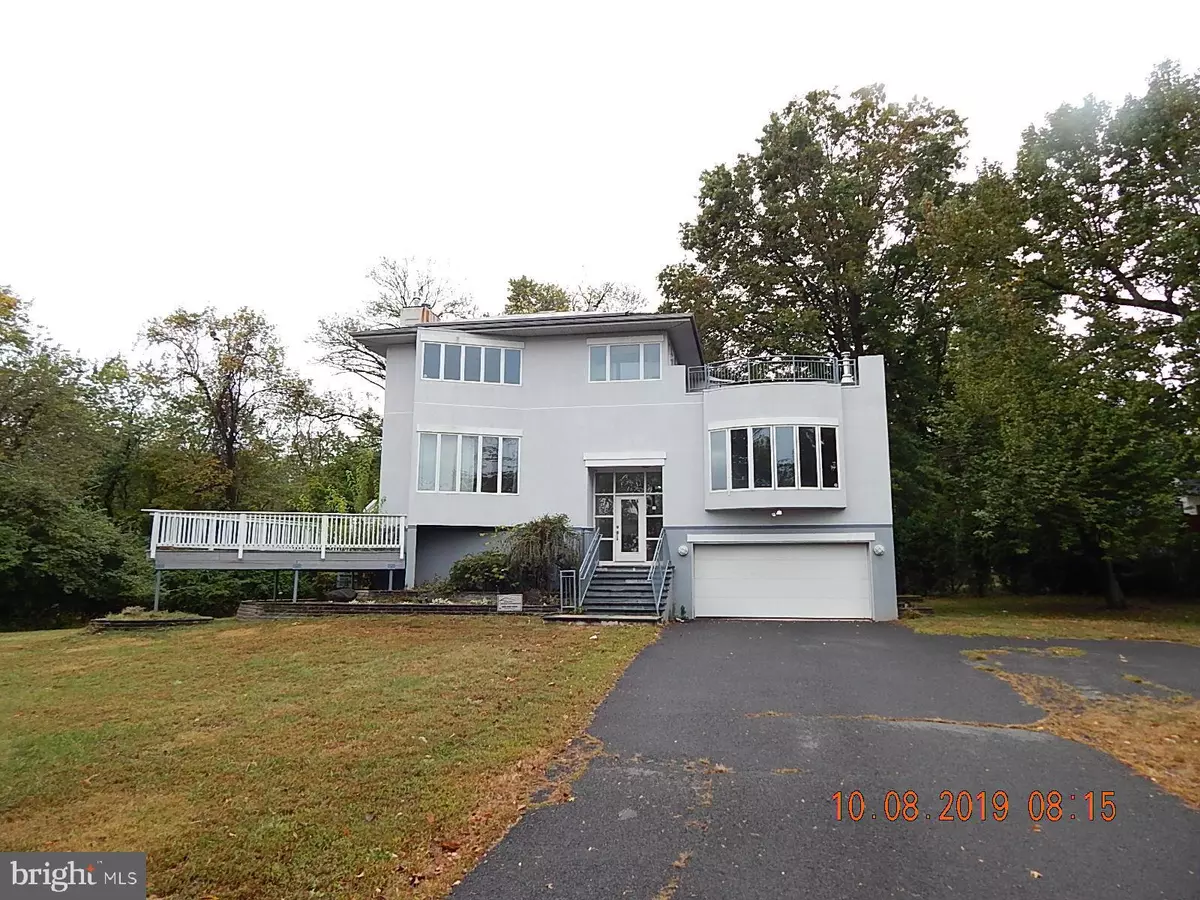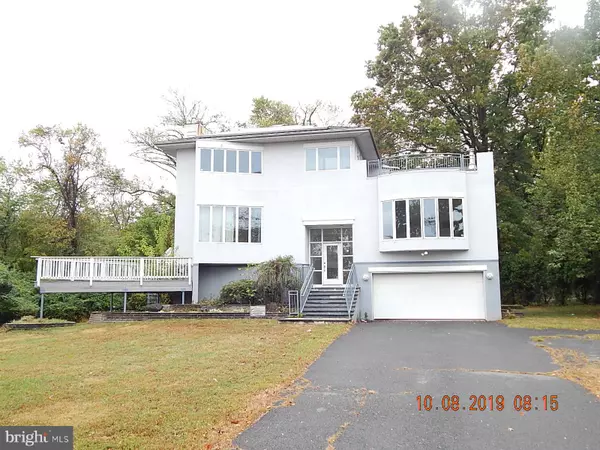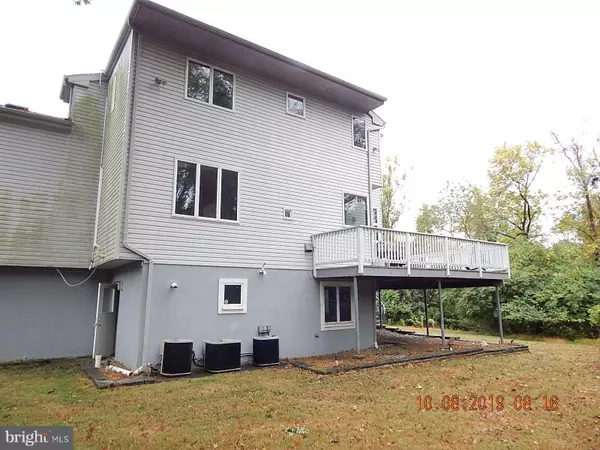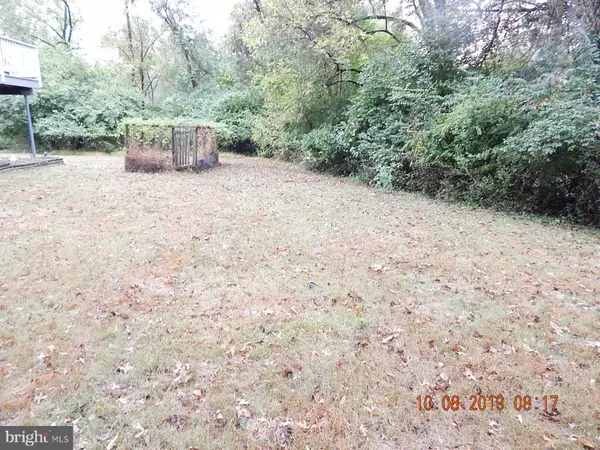$684,000
$712,500
4.0%For more information regarding the value of a property, please contact us for a free consultation.
852 KINGSTON RD Princeton, NJ 08540
4 Beds
4 Baths
2,858 SqFt
Key Details
Sold Price $684,000
Property Type Single Family Home
Sub Type Detached
Listing Status Sold
Purchase Type For Sale
Square Footage 2,858 sqft
Price per Sqft $239
Subdivision Littlebrook
MLS Listing ID NJME286816
Sold Date 01/02/20
Style Contemporary
Bedrooms 4
Full Baths 3
Half Baths 1
HOA Y/N N
Abv Grd Liv Area 2,858
Originating Board BRIGHT
Year Built 1998
Annual Tax Amount $17,306
Tax Year 2019
Lot Size 0.880 Acres
Acres 0.88
Lot Dimensions 0.00 x 0.00
Property Description
Contemporary Home located across from Carnegie Lake, just minutes from Downtown Princeton and Princeton University! Unique East facing contemporary home with lower level in-law suite, featuring Living Rm, Bedroom and Dinette area. Upper level features the Master Suite with full bathroom and walk-in closets and views of lake. Two additional bedrooms and a full bathroom on upper level, plus a open roof top terrace. Main Level features Living Rm, Dining Rm, Kitchen, Breakfast Area and family room. A powder room is on the entry level. Employees and family members residing with employees of JPMorgan Chase Bank, NA, its affiliates or subsidiaries are strictly prohibited from directly or indirectly purchasing any property owned by JPMorgan Chase Bank, N.A. This is a bank owned sale and is selling as-is only. All inspections required to purchase must be done by the buyer, at buyers cost, including the Town Inspection. No repairs or concessions will be made SELLER HAS MULTIPLE OFFERS- LOOKING FOR HIGHEST AND BEST BY 10/22/19 11:59PM
Location
State NJ
County Mercer
Area Princeton (21114)
Zoning R5
Direction East
Rooms
Basement Fully Finished, Garage Access, Heated, Interior Access, Rear Entrance, Side Entrance, Walkout Level
Interior
Interior Features 2nd Kitchen, Attic, Breakfast Area, Dining Area, Family Room Off Kitchen, Floor Plan - Open, Formal/Separate Dining Room, Kitchen - Island, Primary Bath(s), Walk-in Closet(s), Wood Floors
Hot Water Natural Gas
Heating Forced Air
Cooling Central A/C
Flooring Hardwood, Ceramic Tile
Fireplaces Number 2
Equipment Dishwasher, Microwave, Oven/Range - Gas, Range Hood, Refrigerator, Stainless Steel Appliances, Water Heater
Fireplace Y
Appliance Dishwasher, Microwave, Oven/Range - Gas, Range Hood, Refrigerator, Stainless Steel Appliances, Water Heater
Heat Source Natural Gas
Laundry Lower Floor, Upper Floor
Exterior
Parking Features Garage - Front Entry, Inside Access, Garage Door Opener
Garage Spaces 2.0
Utilities Available Cable TV Available, Under Ground
Water Access N
View Lake, Limited
Roof Type Asphalt,Flat,Rubber
Accessibility None
Attached Garage 2
Total Parking Spaces 2
Garage Y
Building
Story 3+
Sewer Public Sewer
Water Public
Architectural Style Contemporary
Level or Stories 3+
Additional Building Above Grade, Below Grade
New Construction N
Schools
School District Princeton Regional Schools
Others
Senior Community No
Tax ID 14-04701-00031
Ownership Fee Simple
SqFt Source Assessor
Special Listing Condition REO (Real Estate Owned)
Read Less
Want to know what your home might be worth? Contact us for a FREE valuation!

Our team is ready to help you sell your home for the highest possible price ASAP

Bought with James T Barger • Suburban Realty Professionals





