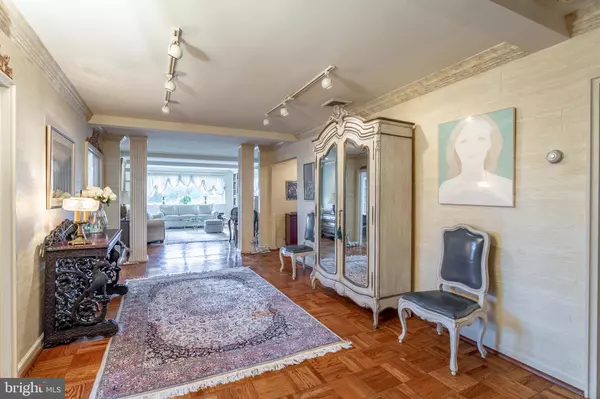$444,000
$450,000
1.3%For more information regarding the value of a property, please contact us for a free consultation.
346 E LANCASTER AVE #601 Wynnewood, PA 19096
3 Beds
3 Baths
2,274 SqFt
Key Details
Sold Price $444,000
Property Type Condo
Sub Type Condo/Co-op
Listing Status Sold
Purchase Type For Sale
Square Footage 2,274 sqft
Price per Sqft $195
Subdivision Wynnewood Plaza
MLS Listing ID PAMC624322
Sold Date 12/30/19
Style Unit/Flat
Bedrooms 3
Full Baths 3
Condo Fees $979/mo
HOA Y/N N
Abv Grd Liv Area 2,274
Originating Board BRIGHT
Year Built 1945
Annual Tax Amount $5,314
Tax Year 2020
Lot Size 2,274 Sqft
Acres 0.05
Lot Dimensions x 0.00
Property Description
Stunning Luxury Penthouse unit in The Wynnewood Plaza, offers a spacious, light-filled, corner home with inviting entry hall and fabulous architectural details throughout. There is a sunroom overlooking the treetops and an intimate balcony off master bedroom which affords you private outside access exclusive to this unit. Just down the hall is access to a large outdoor rooftop terrace for entertaining and relaxing condo guests. There are 3 bedrooms (one now being used as an office) with 3 full baths and great walk-in closet and storage spaces. An eat-in, airy, granite kitchen with gas cooking, an open living room with fireplace and wall of windows for maximum light, and a formal dining room completes the floorplan. Large sunny rooms, nice views, dual zoned HVAC, wood floors throughout and almost 2,300 sq. ft. of living space. There is ample outdoor parking and an option for one indoor parking space (at $55 per month) as well as a personal basement storage unit comes with home. Taxes are low and the monthly condo fee includes water, hot water, and heat. You pay only electric. It is a secured building with maintenance-free living. Doesn t get much better than this. A myriad of superb shopping opportunities is within easy walking distance, so you can leave your car in the garage. Nearby are wonderful restaurants, hair salons, and medical providers, Lankenau Hospital, and public transportation, and Whole Foods is across the street. The unit is convenient to local and state highways and is in an award-winning school district with the best public and private schools in the nation. It is a must-see!
Location
State PA
County Montgomery
Area Lower Merion Twp (10640)
Zoning R3
Rooms
Other Rooms Living Room, Dining Room, Primary Bedroom, Bedroom 2, Kitchen, Sun/Florida Room, Bathroom 3
Main Level Bedrooms 3
Interior
Interior Features Breakfast Area, Built-Ins, Kitchen - Eat-In, Stall Shower, Walk-in Closet(s), Wood Floors
Heating Hot Water
Cooling Central A/C
Flooring Hardwood
Fireplaces Number 1
Fireplaces Type Gas/Propane
Fireplace Y
Heat Source Oil
Laundry Main Floor, Washer In Unit
Exterior
Exterior Feature Balcony
Parking Features Additional Storage Area, Basement Garage, Covered Parking, Garage Door Opener, Inside Access
Garage Spaces 1.0
Amenities Available Elevator, Extra Storage, Library
Water Access N
Accessibility None
Porch Balcony
Attached Garage 1
Total Parking Spaces 1
Garage Y
Building
Story Other
Sewer Public Sewer
Water Public
Architectural Style Unit/Flat
Level or Stories Other
Additional Building Above Grade, Below Grade
New Construction N
Schools
Elementary Schools Penn Wynne
Middle Schools Welsh Valley
High Schools Lower Merion
School District Lower Merion
Others
Pets Allowed N
HOA Fee Include All Ground Fee,Common Area Maintenance,Ext Bldg Maint,Heat,Sewer,Snow Removal,Trash,Water
Senior Community No
Tax ID 40-00-30229-583
Ownership Fee Simple
Security Features Exterior Cameras,Fire Detection System,Main Entrance Lock,Smoke Detector
Acceptable Financing Negotiable
Listing Terms Negotiable
Financing Negotiable
Special Listing Condition Standard
Read Less
Want to know what your home might be worth? Contact us for a FREE valuation!

Our team is ready to help you sell your home for the highest possible price ASAP

Bought with Maryanne Lachman • BHHS Fox & Roach-Rosemont





