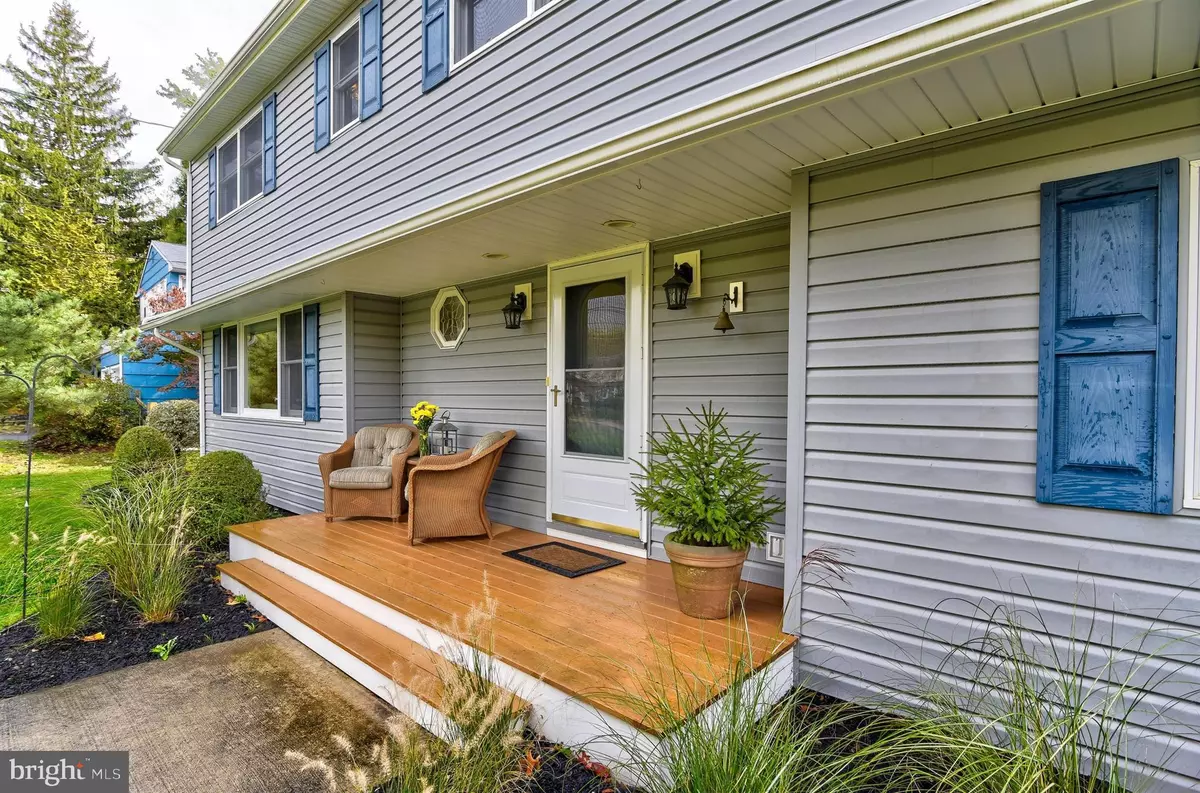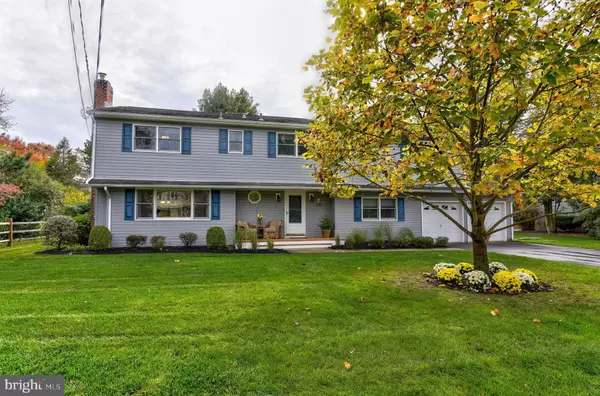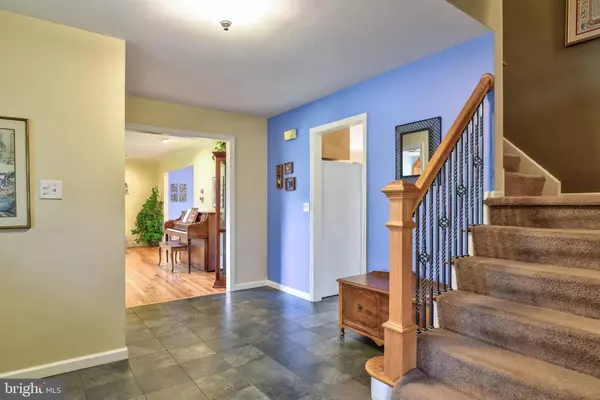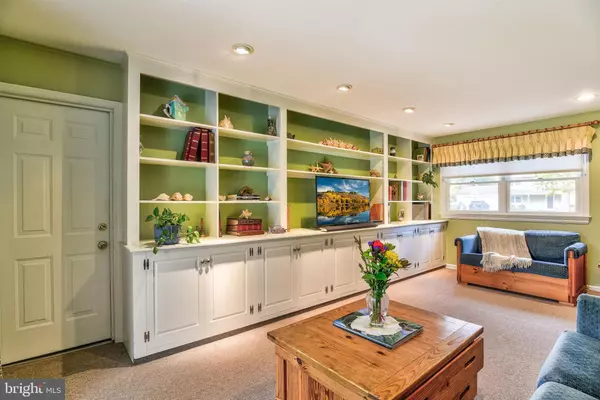$475,000
$475,000
For more information regarding the value of a property, please contact us for a free consultation.
6 SHEFFIELD RD East Windsor, NJ 08520
5 Beds
4 Baths
2,621 SqFt
Key Details
Sold Price $475,000
Property Type Single Family Home
Sub Type Detached
Listing Status Sold
Purchase Type For Sale
Square Footage 2,621 sqft
Price per Sqft $181
Subdivision Devonshire
MLS Listing ID NJME287634
Sold Date 12/13/19
Style Colonial,Traditional
Bedrooms 5
Full Baths 3
Half Baths 1
HOA Y/N N
Abv Grd Liv Area 2,621
Originating Board BRIGHT
Year Built 1967
Annual Tax Amount $13,519
Tax Year 2019
Lot Size 0.460 Acres
Acres 0.46
Lot Dimensions @78 x 163 x 129 x 259
Property Description
Best Priced 5 Bedroom in East Windsor and the ONLY one with 2 Master Suites! Pre-Inspected and ready for new owners! Turn-Key Ready and No Surprises!!! Buy With Confidence!!! This lovely home is situated in the established and highly desirable Devonshire Estates. Its large park-like yard is simply gorgeous. This home features recently upgraded Kitchen with Solid Wood Cabinets and Granite Countertops. It's Stainless steel recessed sink, and appliances are all relatively new and in great working condition. May of the Cabinets have Feature upgrades like Solid Wood drawers, Deep and Soft close features. The 2 Master Bedrooms have en-Suites and are located at opposite ends of the upstairs. Space is not an issue nor is privacy in this large home. The huge screened-in porch is ready for glass enclosures or full conversion to a 4-Season Room. The 2 Car Garage is Extra Deep and opens into the Den/Family room with Builtin Cabinets / Entertainment Shelves and ample storage.Savvy home buyers will be impressed with 6 Sheffield Road from the moment they enter Devonshire Estates and drive up and take notice of the landscaping. We invite you to explore this amazing home with 2 Master Suites, remodeled and upgraded kitchen, upgraded bathrooms, den with built-in shelving and under cabinet storage. Open site lines to many rooms and full laundry off kitchen. At Devonshire Estates in East Windsor, the new home buyer will enjoy both an exclusive well-established neighborhood and a classic design offering a lifestyle for a large, blended or multi-generational family. Designed and built with the discerning home buyer in mind, this conveniently located yet very private enclave of homes awaits you. Just minutes from Princeton, Devonshire Estates in East Windsor is located near the heart of desirable Hightstown Borough, New Jersey. This tree-lined community consists of approximately 198 half-acre +/- mixed wooded/open lots with floor plans ranging from 1,791-3,636 sqft. This exceptional location equidistant from both New York & Philadelphia is private and serene, yet near the heart of it all! Whether boutique shopping on Princeton's Nassau Street or Caribean dining on Hightstown's Main Street or exploring Lee's Farm or the area's many parks and local attractions, Devonshire Estates has it all! Prized blue-ribbon schools have had increasing rankings among the areas best. East Windsor and the surrounding areas are home to vibrant communities and cutting edge companies that draw on the area's intellectual powerhouses, including Princeton University and a host of leading research institutes.
Location
State NJ
County Mercer
Area East Windsor Twp (21101)
Zoning R1
Direction Northeast
Rooms
Other Rooms Living Room, Dining Room, Primary Bedroom, Bedroom 3, Bedroom 4, Bedroom 5, Kitchen, Den, Basement, Foyer, Laundry, Bathroom 3, Primary Bathroom, Half Bath, Screened Porch
Basement Unfinished, Full
Interior
Interior Features Attic, Built-Ins, Carpet, Ceiling Fan(s), Combination Kitchen/Dining, Dining Area, Family Room Off Kitchen, Floor Plan - Traditional, Kitchen - Eat-In, Kitchen - Gourmet, Kitchen - Island, Primary Bath(s), Pantry, Recessed Lighting, Tub Shower, Upgraded Countertops, Walk-in Closet(s), Window Treatments, Wood Floors, Other
Hot Water Natural Gas
Heating Forced Air, Central
Cooling Central A/C, Dehumidifier, Wall Unit
Flooring Carpet, Ceramic Tile, Hardwood, Slate
Fireplaces Number 1
Fireplaces Type Brick, Wood
Equipment Built-In Microwave, Built-In Range, Dishwasher, Dryer - Gas, Dual Flush Toilets, Energy Efficient Appliances, ENERGY STAR Clothes Washer, ENERGY STAR Dishwasher, Extra Refrigerator/Freezer, Humidifier, Microwave, Oven/Range - Gas, Range Hood, Refrigerator, Stainless Steel Appliances, Stove, Washer, Water Dispenser
Fireplace Y
Window Features Energy Efficient,Double Pane,ENERGY STAR Qualified,Bay/Bow,Insulated,Screens
Appliance Built-In Microwave, Built-In Range, Dishwasher, Dryer - Gas, Dual Flush Toilets, Energy Efficient Appliances, ENERGY STAR Clothes Washer, ENERGY STAR Dishwasher, Extra Refrigerator/Freezer, Humidifier, Microwave, Oven/Range - Gas, Range Hood, Refrigerator, Stainless Steel Appliances, Stove, Washer, Water Dispenser
Heat Source Natural Gas, Other
Laundry Main Floor, Washer In Unit, Has Laundry, Dryer In Unit
Exterior
Exterior Feature Patio(s), Porch(es), Roof, Screened
Parking Features Additional Storage Area, Garage - Front Entry, Garage Door Opener, Inside Access, Oversized
Garage Spaces 2.0
Utilities Available Above Ground, Cable TV, Phone
Water Access N
Roof Type Asphalt
Accessibility Doors - Swing In, 2+ Access Exits, 36\"+ wide Halls
Porch Patio(s), Porch(es), Roof, Screened
Attached Garage 2
Total Parking Spaces 2
Garage Y
Building
Story 2
Sewer Public Sewer
Water Public
Architectural Style Colonial, Traditional
Level or Stories 2
Additional Building Above Grade, Below Grade
Structure Type Dry Wall
New Construction N
Schools
Elementary Schools Grace Norton Rogers E.S.
Middle Schools Kreps
High Schools Hightstown H.S.
School District East Windsor Regional Schools
Others
Pets Allowed Y
Senior Community No
Tax ID 01-00071-00003
Ownership Fee Simple
SqFt Source Assessor
Acceptable Financing Cash, Conventional, FHA
Horse Property N
Listing Terms Cash, Conventional, FHA
Financing Cash,Conventional,FHA
Special Listing Condition Standard
Pets Allowed No Pet Restrictions
Read Less
Want to know what your home might be worth? Contact us for a FREE valuation!

Our team is ready to help you sell your home for the highest possible price ASAP

Bought with Michala Costello • Compass New Jersey, LLC - Moorestown





