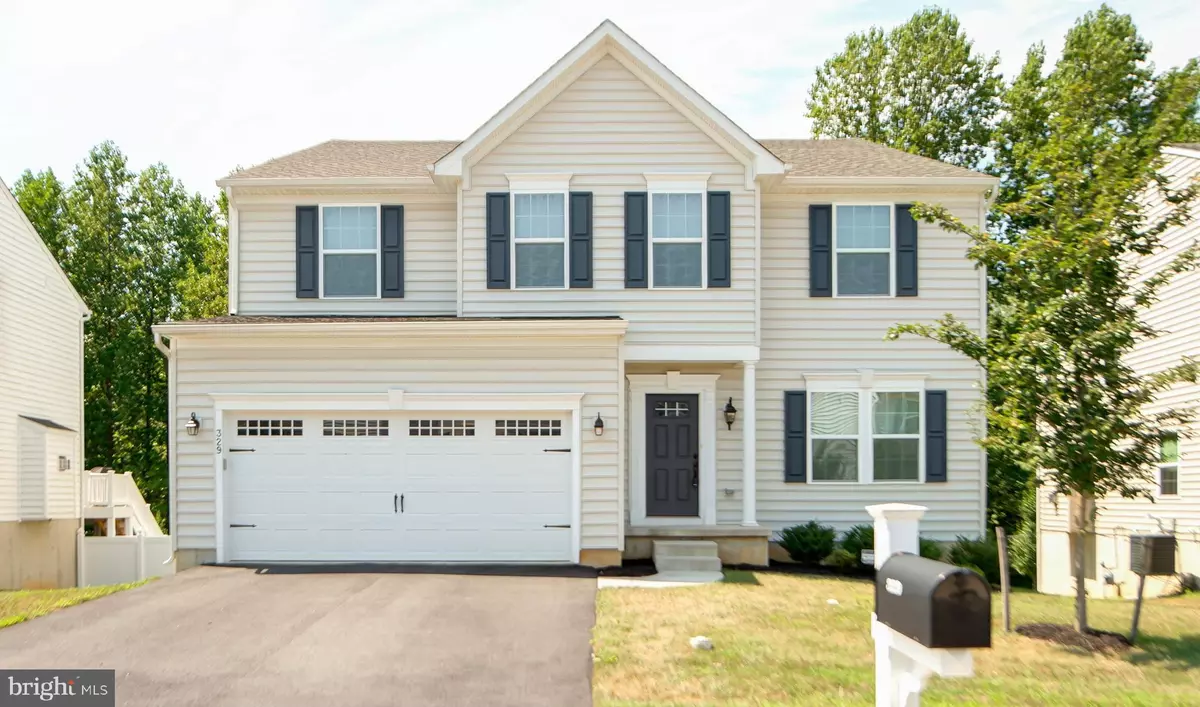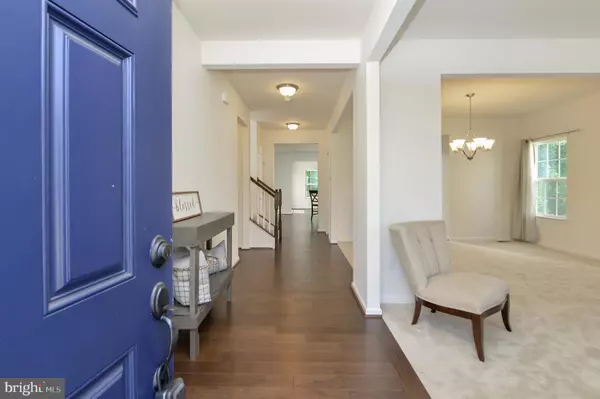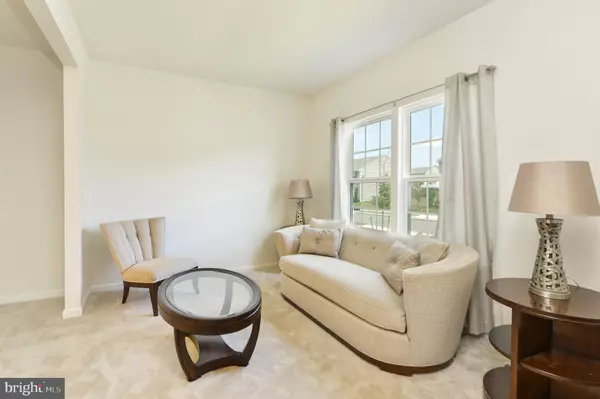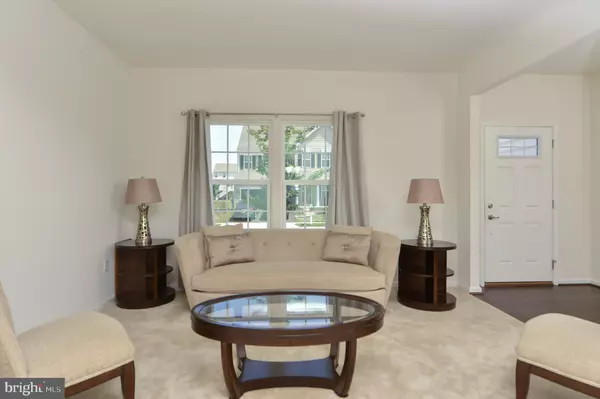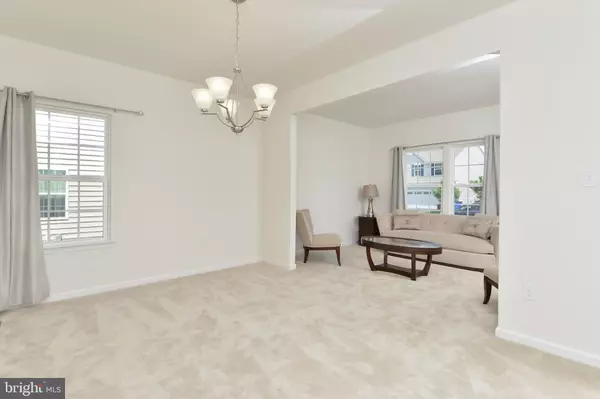$385,000
$395,000
2.5%For more information regarding the value of a property, please contact us for a free consultation.
329 ACASTA DR Middletown, DE 19709
4 Beds
3 Baths
4,125 SqFt
Key Details
Sold Price $385,000
Property Type Single Family Home
Sub Type Detached
Listing Status Sold
Purchase Type For Sale
Square Footage 4,125 sqft
Price per Sqft $93
Subdivision Canal View
MLS Listing ID DENC485274
Sold Date 12/20/19
Style Colonial
Bedrooms 4
Full Baths 2
Half Baths 1
HOA Fees $50/qua
HOA Y/N Y
Abv Grd Liv Area 4,125
Originating Board BRIGHT
Year Built 2016
Annual Tax Amount $4,056
Tax Year 2018
Lot Size 7,405 Sqft
Acres 0.17
Lot Dimensions 0.00 x 0.00
Property Description
Gorgeous 4 bed / 2.5 bath Middletown home with over 4,100 SQ FT of living space!! Built in 2016 and beautifully maintained by its original owners, this home is a must see! Enter into the foyer and you'll notice the stunning hand-scraped hardwood floors and 9'+ ceilings. To the right is the formal living room which is open to the dining room, both spaces with great natural lighting throughout. Straight ahead you'll enter the massive GOURMET KITCHEN featuring; gas cooking, STAINLESS STEEL APPLIANCES, GRANITE countertops, a walk-in pantry, an island with breakfast bar, recessed lighting, and white cabinets with crown molding. The morning room situated off the kitchen is serene, providing a beautiful view of the wooded area out back. Hand-scraped hardwood also runs throughout the kitchen, morning room & 1st floor powder room. The spacious family room features a gas fireplace surrounded by marble and more picturesque views of the tree-lined yard. Accessible from the family room is the home office. Head upstairs to find 4 bedrooms, 2 full baths & a BONUS LOFT! The huge master suite includes 2 WALK-IN CLOSETS & a master bathroom. The 5-piece master bath boasts tile floors, a stall shower, double sinks, & a soaking tub surrounded by tile and mosaic accents. Down the hall are 3 more sizeable bedrooms and a 2nd full bath with tile shower surround. The 2nd floor loft offers many possibilities, it could be used as a sitting area, a playroom, a game space, and more! Also on this level is the 2ND FLOOR LAUNDRY room, talk about convenience!! Not to be missed is the HUGE FINISHED BASEMENT with level walk-out access to the back yard. Storage is not a concern here as there are several storage rooms in the basement with ample amounts of space! Parking is plentiful with the 2-CAR GARAGE and driveway. Other notable features include; 2 HVAC zones, built-in surround sound speakers in family room, plumbing rough-in for basement bathroom and owned alarm system included. Don't wait, call to schedule your tour today!
Location
State DE
County New Castle
Area South Of The Canal (30907)
Zoning S
Rooms
Other Rooms Living Room, Dining Room, Primary Bedroom, Bedroom 2, Bedroom 3, Bedroom 4, Kitchen, Family Room, Sun/Florida Room, Great Room, Laundry, Loft, Office
Basement Full, Fully Finished, Walkout Level
Interior
Interior Features Kitchen - Eat-In, Kitchen - Gourmet, Kitchen - Island, Primary Bath(s), Pantry, Recessed Lighting, Upgraded Countertops, Walk-in Closet(s), Wood Floors
Hot Water Natural Gas
Heating Other
Cooling Central A/C
Fireplaces Number 1
Fireplaces Type Gas/Propane, Marble
Equipment Stainless Steel Appliances
Fireplace Y
Appliance Stainless Steel Appliances
Heat Source Natural Gas
Laundry Upper Floor
Exterior
Parking Features Built In, Inside Access
Garage Spaces 4.0
Water Access N
Accessibility None
Attached Garage 2
Total Parking Spaces 4
Garage Y
Building
Story 2
Sewer Public Sewer
Water Public
Architectural Style Colonial
Level or Stories 2
Additional Building Above Grade, Below Grade
Structure Type 9'+ Ceilings
New Construction N
Schools
School District Colonial
Others
Senior Community No
Tax ID 13-003.32-009
Ownership Fee Simple
SqFt Source Assessor
Special Listing Condition Standard
Read Less
Want to know what your home might be worth? Contact us for a FREE valuation!

Our team is ready to help you sell your home for the highest possible price ASAP

Bought with Oliver S Millwood II • Empower Real Estate, LLC


