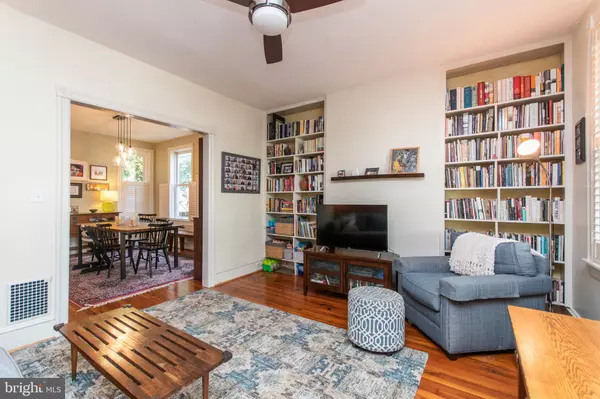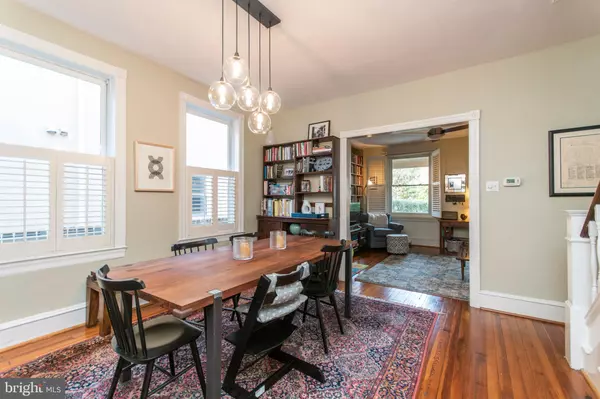$370,000
$375,000
1.3%For more information regarding the value of a property, please contact us for a free consultation.
8122 ARDLEIGH ST Philadelphia, PA 19118
3 Beds
1 Bath
1,440 SqFt
Key Details
Sold Price $370,000
Property Type Townhouse
Sub Type End of Row/Townhouse
Listing Status Sold
Purchase Type For Sale
Square Footage 1,440 sqft
Price per Sqft $256
Subdivision Chestnut Hill
MLS Listing ID PAPH840716
Sold Date 12/12/19
Style Straight Thru,Traditional
Bedrooms 3
Full Baths 1
HOA Y/N N
Abv Grd Liv Area 1,440
Originating Board BRIGHT
Year Built 1925
Annual Tax Amount $4,895
Tax Year 2020
Lot Size 2,400 Sqft
Acres 0.06
Lot Dimensions 20.00 x 120.00
Property Description
This is simply a wonderful home!! 3 bedroom, 1 bath so sunny end-of-row with Central Air in the heart of the Chestnut Hill village. Step behind an artfully planted green privacy hedge at the sidewalk to discover this well-cared-for 2-story brick home with an inviting freshly painted front porch. In the living room, one sees original honey-colored beautifully finished random width pine floors, built-in bookshelves on an exposed brick wall and ceiling fan. The dining room is large enough to offer a sumptuous feast. The pine floors extend into the bright kitchen with good storage including handsome hutch, gas cooking, brand new refrigerator, stainless steel sink with garbage disposal, 2 year old dishwasher. Built-in storage shelving and cleverly placed desk with filing cabinet sit before the brand new french doors leading to a sunny deck built in 2017 and a deep fenced nicely landscaped rear yard. It is important to note that the windows of the first floor--some fitted with chic plantation shutters!--bring abundant light into the whole first floor. Upstairs are three bedrooms: the master bedroom has multiple closets and ceiling fan; the middle bedroom currently functions as an office/guest room with ceiling fan; the sunny rear bedroom has closet and ceiling fan, too. The full bath offers the original tongue-in-groove wainscot, a shower over the claw-foot tub and newer toilet and sink cabinet. The basement is unfinished for utilities, laundry with washer and dryer, and storage. Both Central Air Conditioning and high-efficiency gas furnace were installed in 2014. The central plumbing stack was replaced in 2019. The main sewer line from house to street was replaced in 2016 with 10 year warranty. 8122 Ardleigh Street is perfectly located in walking distance to everything Chestnut Hill. The Farmers Market, Fresh market Grocer and Weavers' Way Food Co-op are a short hop away. Water Tower Recreation Center with ball field and tennis courts is around the corner. One can enjoy a variety of public and private schools, places of worship, restaurants and shops. Both bus and commuter train public transit is close by. Walk score: 86! Easy to show. Showings can begin on Friday, 10/18. Offers can first be reviewed Monday, 10/21.
Location
State PA
County Philadelphia
Area 19118 (19118)
Zoning RSA5
Direction East
Rooms
Other Rooms Living Room, Dining Room, Primary Bedroom, Bedroom 2, Bedroom 3, Kitchen
Basement Other, Unfinished
Interior
Interior Features Built-Ins, Ceiling Fan(s), Floor Plan - Traditional, Kitchen - Eat-In, Wood Floors
Hot Water Natural Gas
Heating Forced Air
Cooling Central A/C
Flooring Hardwood
Fireplace N
Window Features Double Pane,Energy Efficient
Heat Source Natural Gas
Laundry Basement
Exterior
Exterior Feature Patio(s), Porch(es)
Water Access N
Accessibility None
Porch Patio(s), Porch(es)
Garage N
Building
Story 2
Foundation Stone
Sewer Public Sewer
Water Public
Architectural Style Straight Thru, Traditional
Level or Stories 2
Additional Building Above Grade, Below Grade
New Construction N
Schools
School District The School District Of Philadelphia
Others
Senior Community No
Tax ID 091201200
Ownership Fee Simple
SqFt Source Assessor
Horse Property N
Special Listing Condition Standard
Read Less
Want to know what your home might be worth? Contact us for a FREE valuation!

Our team is ready to help you sell your home for the highest possible price ASAP

Bought with James Oliverie • Houwzer, LLC





