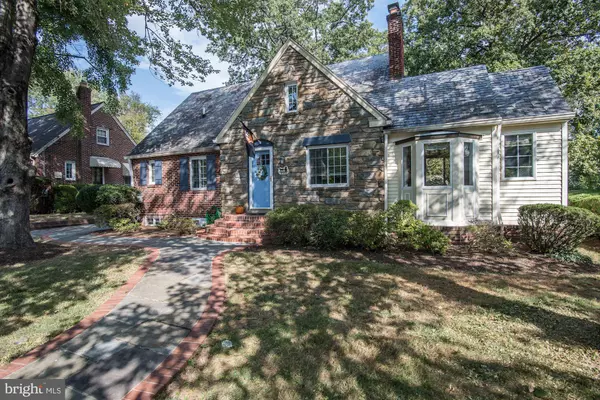$589,000
$589,000
For more information regarding the value of a property, please contact us for a free consultation.
10213 RIDGEMOOR DR Silver Spring, MD 20901
3 Beds
3 Baths
2,335 SqFt
Key Details
Sold Price $589,000
Property Type Single Family Home
Sub Type Detached
Listing Status Sold
Purchase Type For Sale
Square Footage 2,335 sqft
Price per Sqft $252
Subdivision Woodmoor
MLS Listing ID MDMC685096
Sold Date 12/20/19
Style Cape Cod
Bedrooms 3
Full Baths 2
Half Baths 1
HOA Y/N N
Abv Grd Liv Area 1,619
Originating Board BRIGHT
Year Built 1939
Annual Tax Amount $6,914
Tax Year 2019
Lot Size 9,294 Sqft
Acres 0.21
Property Description
NEW PRICE! Great opportunity &location within Woodmoor. Situated just off the legendary Woodmoor Circle, this charming, stone-front & slate roofed Cape has a unique curb appeal. An attractive flagstone paver walkway, greets you. A 3 Bedroom and 2.5 Bath home it has awesome, light-filled office/den with raised ceiling, attractive built-ins, and a Bay window cushioned seat. Exit to private rear yard. The Living Room has a gas Fireplace, and kitchen boasts stainless steel appliances and granite counters. Off the kitchen is a mudroom with access to garage and newly installed terrace/patio. The main level bath has been renovated in recent years. The upper level serves as a large floor Master Suite with & Master bath, sitting area, multiple closets and built-in drawers. A Spacious lower level Family Room, a second office/arts and crafts room, and great storage. This block of Ridgemoor offers incredible convenience to 3 schools, transportation, shops, and a variety of restaurants and shops. METRO Bus access is steps away, and within 2 miles of METRO rail, and the Coming Purple Line. Additionally, a new, state of the art park and fields at Pincrest Park will open in the spring of 2020, if not sooner. Existing park amenities include a soccer/softball field, tennis courts, playground, park activity building, and parking lot. The park will have reconfigured and regraded of the soccer/softball fields and surrounding area to better utilizes the available space. An asphalt path for circulation around the field that connects to existing pavement stubs at Branch Drive, Cherry Tree Lane, the parking lot, and a sidewalk from Pine Crest Elementary School has also been newly installed. All of the retrofitting to the existing facility will comply with ADA.
Location
State MD
County Montgomery
Zoning R60
Rooms
Other Rooms Living Room, Dining Room, Bedroom 2, Kitchen, Family Room, Den, Bedroom 1, Other, Bathroom 1, Half Bath
Basement Fully Finished, Full, Heated, Improved
Main Level Bedrooms 2
Interior
Interior Features Built-Ins, Carpet, Floor Plan - Traditional, Kitchen - Eat-In, Kitchen - Island, Recessed Lighting, Walk-in Closet(s), Wood Floors, Wainscotting, Kitchen - Table Space
Hot Water Natural Gas
Heating Forced Air
Cooling Central A/C
Flooring Hardwood
Fireplaces Number 1
Fireplaces Type Fireplace - Glass Doors, Mantel(s)
Equipment Dishwasher, Disposal, Dryer, Dryer - Gas, Microwave, Oven/Range - Gas, Range Hood, Refrigerator, Stainless Steel Appliances, Washer
Fireplace Y
Window Features Bay/Bow,Energy Efficient,Insulated,Replacement
Appliance Dishwasher, Disposal, Dryer, Dryer - Gas, Microwave, Oven/Range - Gas, Range Hood, Refrigerator, Stainless Steel Appliances, Washer
Heat Source Natural Gas
Exterior
Exterior Feature Patio(s), Terrace
Parking Features Garage - Front Entry
Garage Spaces 1.0
Water Access N
Roof Type Slate
Accessibility None
Porch Patio(s), Terrace
Total Parking Spaces 1
Garage Y
Building
Story 3+
Sewer Public Sewer
Water Public
Architectural Style Cape Cod
Level or Stories 3+
Additional Building Above Grade, Below Grade
Structure Type Cathedral Ceilings
New Construction N
Schools
Elementary Schools Pine Crest
Middle Schools Eastern
High Schools Montgomery Blair
School District Montgomery County Public Schools
Others
Senior Community No
Tax ID 161301084994
Ownership Fee Simple
SqFt Source Assessor
Special Listing Condition Standard
Read Less
Want to know what your home might be worth? Contact us for a FREE valuation!

Our team is ready to help you sell your home for the highest possible price ASAP

Bought with Philip Sturm • Evers & Co. Real Estate, A Long & Foster Company





