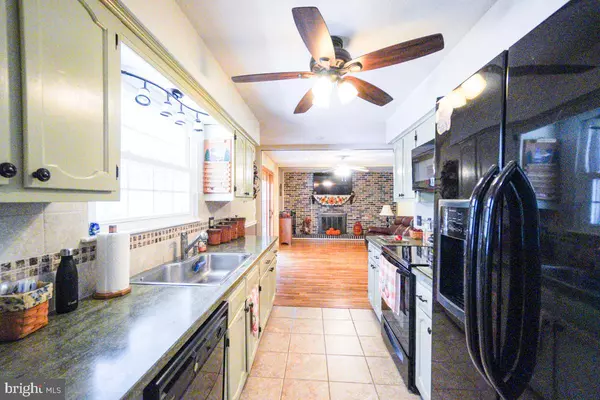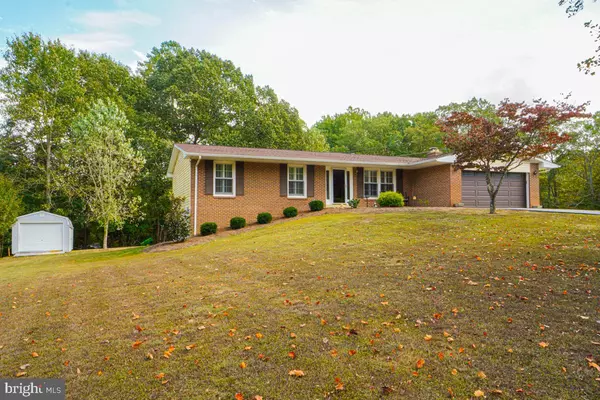$410,000
$419,900
2.4%For more information regarding the value of a property, please contact us for a free consultation.
3211 BEN OAK DR Huntingtown, MD 20639
4 Beds
3 Baths
2,181 SqFt
Key Details
Sold Price $410,000
Property Type Single Family Home
Sub Type Detached
Listing Status Sold
Purchase Type For Sale
Square Footage 2,181 sqft
Price per Sqft $187
Subdivision The Oaks
MLS Listing ID MDCA172630
Sold Date 12/20/19
Style Ranch/Rambler
Bedrooms 4
Full Baths 3
HOA Y/N N
Abv Grd Liv Area 1,454
Originating Board BRIGHT
Year Built 1974
Annual Tax Amount $3,877
Tax Year 2018
Lot Size 1.130 Acres
Acres 1.13
Property Description
PRICE REDUCTION! Situated on just over one acre, this charming home offers four bedrooms, three baths and so many fabulous upgrades throughout. Enjoy inviting interior spaces perfect for relaxing or entertaining. This meticulously kept, turnkey home boasts all new hard wood flooring, new interior doors, new tile, new plantation shutters, new baseboards, ceiling fans and beautiful, new wrought-iron stair railings. Two bathrooms have been completely redone. Outback host a cookout on the spacious, brand-new back deck or unwind out on the screened-in porch. Brand new siding, lush attractive landscaping plus new gutters and a brand new roof adorn this home's exterior. Also, the basement has a separate entrance ideal for potential renter. Seller offering 1 year home warranty!
Location
State MD
County Calvert
Zoning A
Rooms
Other Rooms Dining Room, Bedroom 2, Bedroom 3, Bedroom 4, Kitchen, Family Room, Den, Bedroom 1, Laundry, Office, Storage Room, Bathroom 1, Primary Bathroom
Basement Partially Finished
Main Level Bedrooms 3
Interior
Interior Features Ceiling Fan(s), Window Treatments, Primary Bath(s), Floor Plan - Traditional, Combination Dining/Living, Attic/House Fan
Hot Water Electric
Heating Forced Air, Central
Cooling Ceiling Fan(s), Central A/C
Flooring Hardwood, Ceramic Tile
Fireplaces Number 1
Fireplaces Type Brick
Equipment Built-In Microwave, Dishwasher, Dryer - Electric, Washer, Exhaust Fan, Refrigerator, Icemaker, Water Conditioner - Owned, Water Heater, Oven/Range - Electric
Fireplace Y
Appliance Built-In Microwave, Dishwasher, Dryer - Electric, Washer, Exhaust Fan, Refrigerator, Icemaker, Water Conditioner - Owned, Water Heater, Oven/Range - Electric
Heat Source Oil
Laundry Basement
Exterior
Exterior Feature Deck(s), Porch(es), Screened
Garage Garage - Front Entry, Garage Door Opener
Garage Spaces 2.0
Waterfront N
Water Access N
Roof Type Architectural Shingle
Accessibility 2+ Access Exits
Porch Deck(s), Porch(es), Screened
Parking Type Attached Garage, Driveway
Attached Garage 2
Total Parking Spaces 2
Garage Y
Building
Lot Description Corner, Landscaping, Backs to Trees
Story 1
Sewer On Site Septic
Water Private, Well
Architectural Style Ranch/Rambler
Level or Stories 1
Additional Building Above Grade, Below Grade
Structure Type Dry Wall
New Construction N
Schools
Elementary Schools Huntingtown
Middle Schools Plum Point
High Schools Huntingtown
School District Calvert County Public Schools
Others
Senior Community No
Tax ID 0502094614
Ownership Fee Simple
SqFt Source Assessor
Horse Property N
Special Listing Condition Standard
Read Less
Want to know what your home might be worth? Contact us for a FREE valuation!

Our team is ready to help you sell your home for the highest possible price ASAP

Bought with Crystal Sullivan • Exit Community Realty






