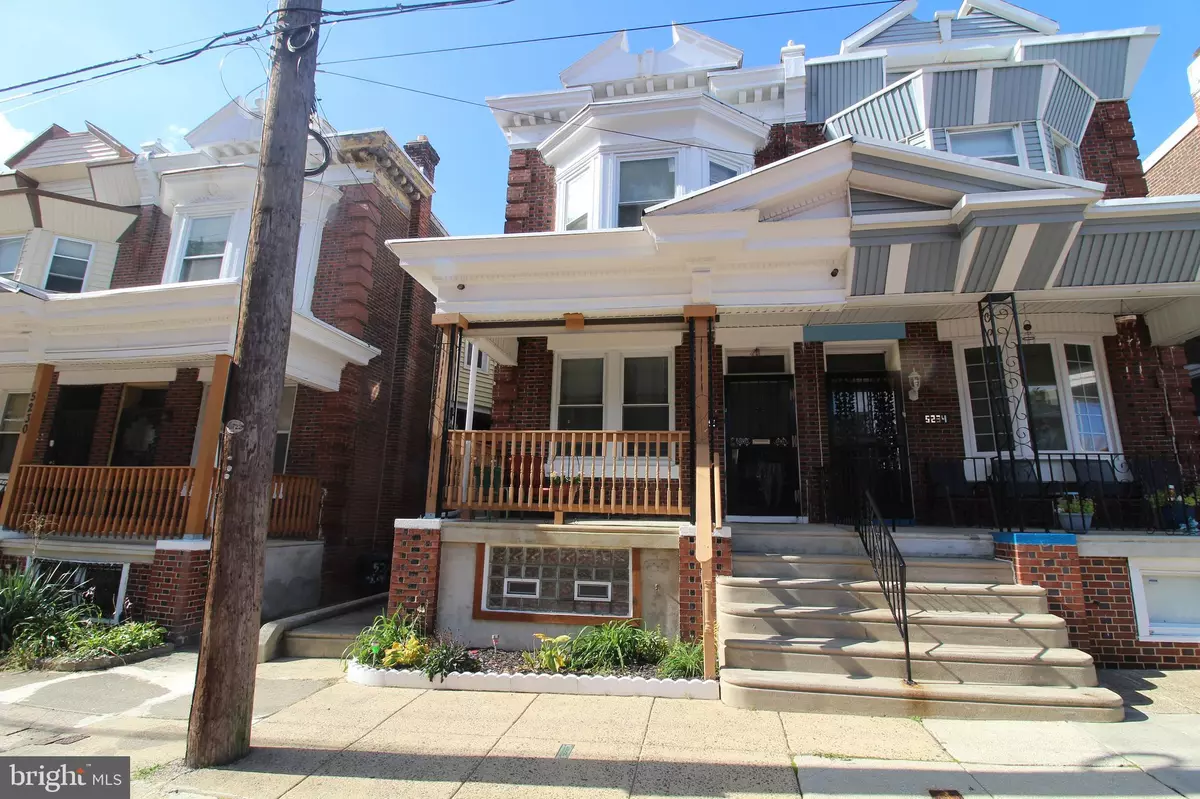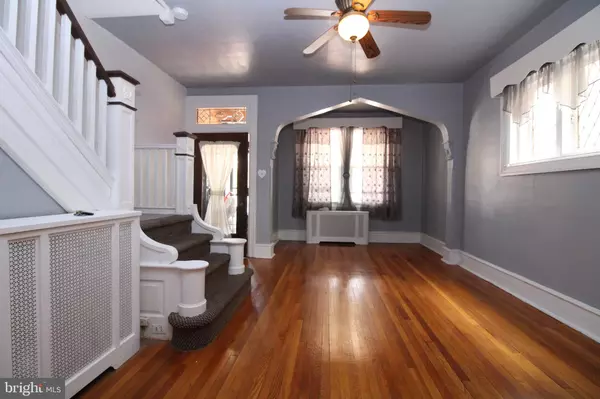$170,000
$168,000
1.2%For more information regarding the value of a property, please contact us for a free consultation.
5232 N CARLISLE ST Philadelphia, PA 19141
4 Beds
3 Baths
2,054 SqFt
Key Details
Sold Price $170,000
Property Type Single Family Home
Sub Type Twin/Semi-Detached
Listing Status Sold
Purchase Type For Sale
Square Footage 2,054 sqft
Price per Sqft $82
Subdivision Logan
MLS Listing ID PAPH846972
Sold Date 12/20/19
Style Straight Thru
Bedrooms 4
Full Baths 2
Half Baths 1
HOA Y/N N
Abv Grd Liv Area 1,504
Originating Board BRIGHT
Year Built 1905
Annual Tax Amount $1,407
Tax Year 2020
Lot Size 1,680 Sqft
Acres 0.04
Lot Dimensions 21.00 x 80.00
Property Description
Check out this affordable twin home in the Logan section of Philadelphia. This home features 4 bedrooms, 2 full bathrooms and 1 half bath. The first floor features an open porch, large living room and dining room with hardwood floors, electric fireplace, a spacious eat-in kitchen with tile flooring and lots of cabinet space and a half bath. Out back is a fenced yard with a large private deck great for entertaining. Upstairs are 4 nice size bedrooms and a spacious hall bath. The back bedroom has a 2nd private upper deck also. The basement is completely finished with tile flooring, a bar area and additional full bathroom. Conveniently located near Broad Street, Public Transportation, and schools including Central, Girls High and LaSalle University. Bring your checklist, this will meetyour needs!
Location
State PA
County Philadelphia
Area 19141 (19141)
Zoning RSA3
Rooms
Basement Full, Fully Finished
Interior
Heating Hot Water
Cooling Window Unit(s)
Flooring Hardwood
Heat Source Natural Gas
Exterior
Water Access N
Accessibility None
Garage N
Building
Story 2
Sewer Public Septic, Public Sewer
Water Public
Architectural Style Straight Thru
Level or Stories 2
Additional Building Above Grade, Below Grade
New Construction N
Schools
School District The School District Of Philadelphia
Others
Senior Community No
Tax ID 172037500
Ownership Fee Simple
SqFt Source Assessor
Acceptable Financing Cash, Conventional, FHA, FHA 203(b), FHA 203(k), FNMA, FHVA, VA
Listing Terms Cash, Conventional, FHA, FHA 203(b), FHA 203(k), FNMA, FHVA, VA
Financing Cash,Conventional,FHA,FHA 203(b),FHA 203(k),FNMA,FHVA,VA
Special Listing Condition Standard
Read Less
Want to know what your home might be worth? Contact us for a FREE valuation!

Our team is ready to help you sell your home for the highest possible price ASAP

Bought with Jo Ann B Cotter • American Heritage Realty





