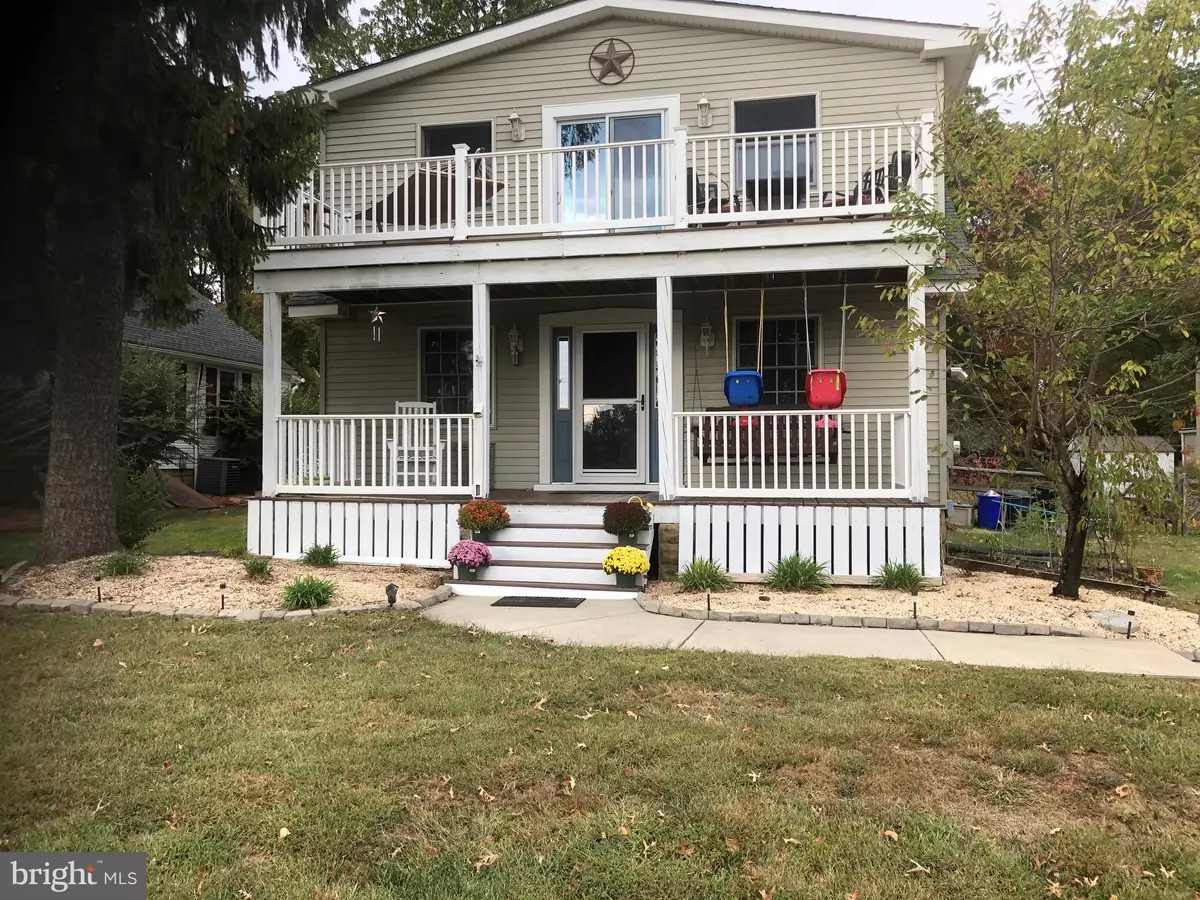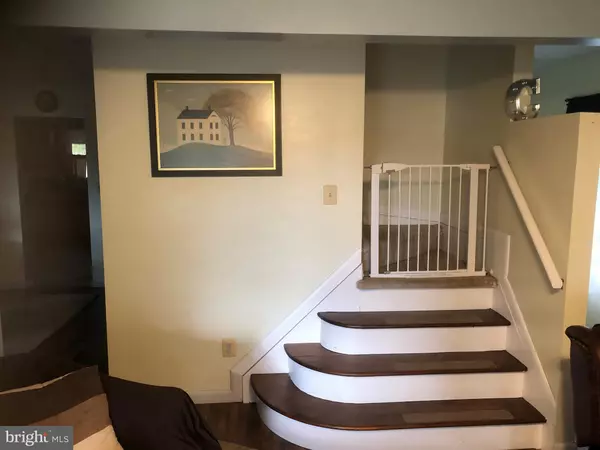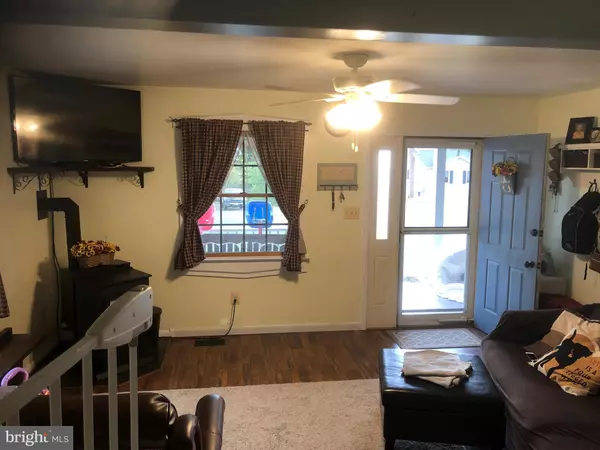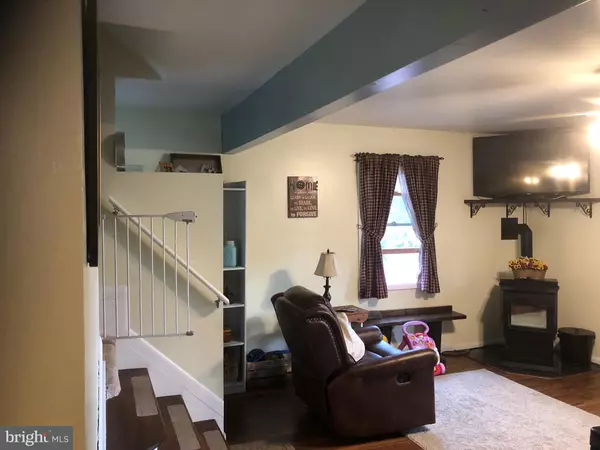$229,000
$229,333
0.1%For more information regarding the value of a property, please contact us for a free consultation.
33 PATTERSON AVE Perryville, MD 21903
4 Beds
2 Baths
1,823 SqFt
Key Details
Sold Price $229,000
Property Type Single Family Home
Sub Type Detached
Listing Status Sold
Purchase Type For Sale
Square Footage 1,823 sqft
Price per Sqft $125
Subdivision None Available
MLS Listing ID MDCC166574
Sold Date 12/18/19
Style Colonial
Bedrooms 4
Full Baths 1
Half Baths 1
HOA Y/N N
Abv Grd Liv Area 1,823
Originating Board BRIGHT
Year Built 1930
Annual Tax Amount $1,840
Tax Year 2018
Lot Size 0.400 Acres
Acres 0.4
Lot Dimensions x 0.00
Property Description
4 bedroom Chalet style with loads of character. Huge kitchen & breakfast nook with slider to deck and fenced yard & fire pit. Backs to trees. Master bedroom with walk in closet,hardwood floors, cathedral ceilings and slider to a very large balcony. Living room with a pellet stove. Hardwood floors on the main level. Country front porch is large enough for guests. Over 1800 sq ft of living space inside. Over 600 sq ft of decks & balconies. Updated roof and appliances. One year HMS home warranty. Only two minutes to exit 93 on I95. Privacy and convenience. Fresh paint and ready to move in. Will not last!
Location
State MD
County Cecil
Zoning DR
Direction East
Rooms
Other Rooms Living Room, Dining Room, Primary Bedroom, Bedroom 2, Bedroom 4, Kitchen, Laundry, Bathroom 3
Basement Partial
Main Level Bedrooms 1
Interior
Interior Features Carpet, Ceiling Fan(s), Entry Level Bedroom, Floor Plan - Traditional, Kitchen - Country, Kitchen - Eat-In, Kitchen - Table Space, Walk-in Closet(s), Water Treat System, Wood Floors
Hot Water Electric
Heating Heat Pump(s), Heat Pump - Electric BackUp, Wood Burn Stove
Cooling Ceiling Fan(s), Central A/C
Flooring Ceramic Tile, Hardwood, Partially Carpeted, Vinyl
Equipment Dryer, Dishwasher, Dryer - Electric, Exhaust Fan, Icemaker, Oven/Range - Electric, Range Hood, Refrigerator, Stainless Steel Appliances, Washer
Fireplace N
Window Features Double Pane,Vinyl Clad,Wood Frame
Appliance Dryer, Dishwasher, Dryer - Electric, Exhaust Fan, Icemaker, Oven/Range - Electric, Range Hood, Refrigerator, Stainless Steel Appliances, Washer
Heat Source Electric
Laundry Dryer In Unit, Upper Floor, Washer In Unit
Exterior
Exterior Feature Balcony, Deck(s), Porch(es)
Fence Rear, Split Rail, Wire
Utilities Available Above Ground
Water Access N
View Trees/Woods
Roof Type Architectural Shingle
Street Surface Access - On Grade,Black Top,Paved
Accessibility None
Porch Balcony, Deck(s), Porch(es)
Road Frontage City/County
Garage N
Building
Lot Description Backs to Trees, Cleared, Level
Story 3+
Sewer Gravity Sept Fld
Water Well
Architectural Style Colonial
Level or Stories 3+
Additional Building Above Grade, Below Grade
Structure Type Cathedral Ceilings,Dry Wall
New Construction N
Schools
School District Cecil County Public Schools
Others
Senior Community No
Tax ID 07-013418
Ownership Fee Simple
SqFt Source Assessor
Security Features Main Entrance Lock
Special Listing Condition Standard
Read Less
Want to know what your home might be worth? Contact us for a FREE valuation!

Our team is ready to help you sell your home for the highest possible price ASAP

Bought with Lee R. Tessier • Tessier Real Estate





