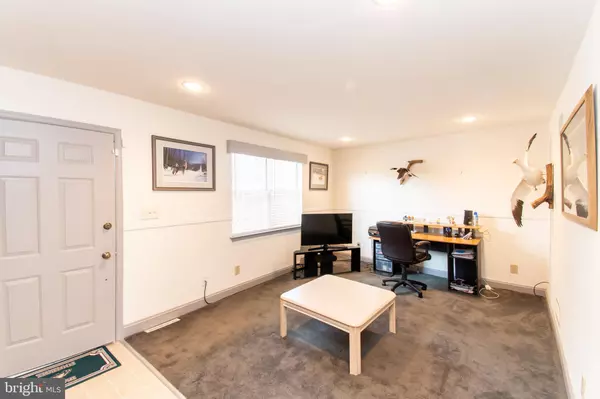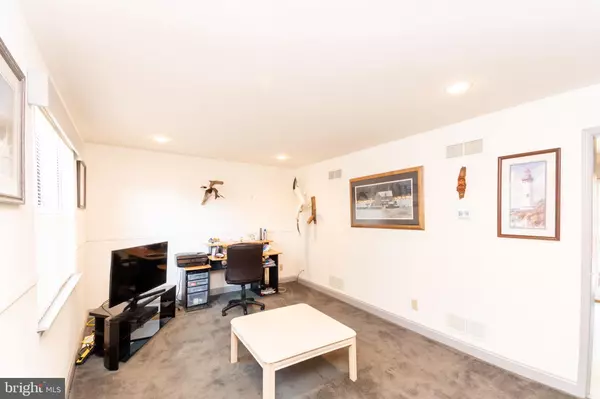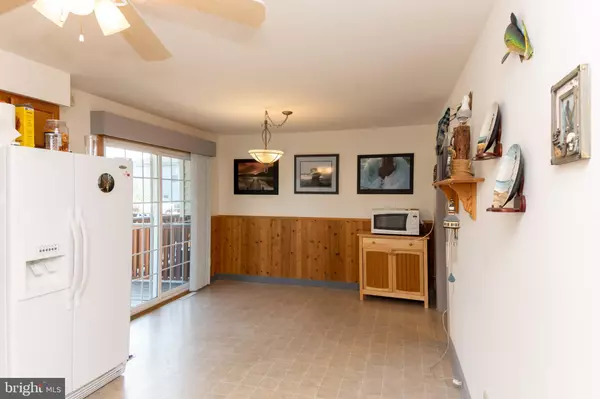$235,000
$239,900
2.0%For more information regarding the value of a property, please contact us for a free consultation.
7 CREEKSIDE DR Newark, DE 19702
3 Beds
3 Baths
1,050 SqFt
Key Details
Sold Price $235,000
Property Type Single Family Home
Sub Type Detached
Listing Status Sold
Purchase Type For Sale
Square Footage 1,050 sqft
Price per Sqft $223
Subdivision Country Creek
MLS Listing ID DENC488018
Sold Date 12/02/19
Style Split Level
Bedrooms 3
Full Baths 2
Half Baths 1
HOA Y/N N
Abv Grd Liv Area 1,050
Originating Board BRIGHT
Year Built 1989
Annual Tax Amount $2,148
Tax Year 2019
Lot Size 6,534 Sqft
Acres 0.15
Lot Dimensions 64.40 x 105.10
Property Description
Welcome to 7 Creekside Drive in Country Creek! 4 levels in this wonderful split level give you plenty of room to spread out. This home features 3 bedrooms and 2 1/2 baths Master bathrooms are rarity In this neighborhood. On the lower level, the family room has a woodburning fireplace, full bar with wet bar and a powder room- the perfect spot for weekend football games or holiday gatherings. The basement level contains the laundry area and a room currently used as a workshop/hobby room but you can use the space however you like. The eat in kitchen is spacious, and offers access to the multi-tiered roofed deck (enjoy your yard rain or shine!). Fully fenced, the rear yard also has 2 large sheds, both with electric - His and Hers. A true value, this lovely home just needs new owners.
Location
State DE
County New Castle
Area Newark/Glasgow (30905)
Zoning NC6.5
Rooms
Other Rooms Living Room, Primary Bedroom, Bedroom 2, Bedroom 3, Kitchen, Den, Laundry, Bathroom 2, Hobby Room, Primary Bathroom, Half Bath
Basement Full
Interior
Interior Features Attic, Carpet, Ceiling Fan(s), Primary Bath(s), Stall Shower, Window Treatments, Bar
Hot Water Electric
Heating Heat Pump(s)
Cooling Central A/C
Flooring Carpet, Vinyl
Fireplaces Number 1
Fireplaces Type Brick, Wood
Equipment Dishwasher, Dryer, Oven - Single, Refrigerator, Washer, Water Heater
Furnishings No
Fireplace Y
Appliance Dishwasher, Dryer, Oven - Single, Refrigerator, Washer, Water Heater
Heat Source Electric
Laundry Lower Floor
Exterior
Exterior Feature Deck(s), Roof
Garage Spaces 2.0
Utilities Available Cable TV Available, DSL Available
Water Access N
Roof Type Asphalt,Shingle
Accessibility None
Porch Deck(s), Roof
Total Parking Spaces 2
Garage N
Building
Story 3+
Foundation Block
Sewer Public Sewer
Water Public
Architectural Style Split Level
Level or Stories 3+
Additional Building Above Grade, Below Grade
Structure Type Dry Wall
New Construction N
Schools
Elementary Schools Marshall
Middle Schools Kirk
High Schools Christiana
School District Christina
Others
Pets Allowed Y
Senior Community No
Tax ID 09-041.10-038
Ownership Fee Simple
SqFt Source Assessor
Acceptable Financing Cash, Conventional, FHA, VA
Horse Property N
Listing Terms Cash, Conventional, FHA, VA
Financing Cash,Conventional,FHA,VA
Special Listing Condition Standard
Pets Allowed Cats OK, Dogs OK
Read Less
Want to know what your home might be worth? Contact us for a FREE valuation!

Our team is ready to help you sell your home for the highest possible price ASAP

Bought with Katina Geralis • EXP Realty, LLC





