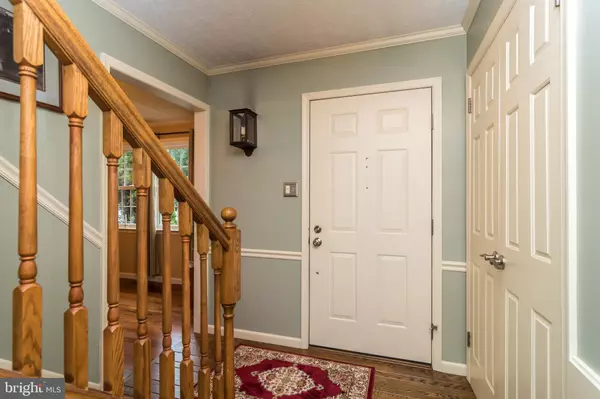$355,000
$355,000
For more information regarding the value of a property, please contact us for a free consultation.
234 N RIDGE RD Perkasie, PA 18944
4 Beds
3 Baths
2,132 SqFt
Key Details
Sold Price $355,000
Property Type Single Family Home
Sub Type Detached
Listing Status Sold
Purchase Type For Sale
Square Footage 2,132 sqft
Price per Sqft $166
Subdivision None Available
MLS Listing ID PABU479540
Sold Date 12/13/19
Style Colonial
Bedrooms 4
Full Baths 2
Half Baths 1
HOA Y/N N
Abv Grd Liv Area 2,132
Originating Board BRIGHT
Year Built 1979
Annual Tax Amount $4,713
Tax Year 2019
Lot Size 0.395 Acres
Acres 0.4
Lot Dimensions 92.00 x ire
Property Description
Welcome to this meticulously maintained beauty, boasting pride of ownership throughout this exceptional colonial single family home. Nestled on a quiet country location just minutes from downtown Perksie Borough, you'll enjoy its quaint shopping area with coffee shops and restaurants, including farm-to-table Maize, a local favorite. Set back off the famous Ridge, a long driveway offers plenty of parking for family and friends. You are greeted by a covered front porch, which welcomes you inside and you will not be disappointed with all of the recent updates and improvements made by the homeowners. A spacious foyer features hardwood flooring which runs seamlessly into the formal living room, dining room and family room. A pleasant, trendy paint palette gives a neutral decor and there is fabulous millwork and crown moldings throughout the main level. A gracious and bright formal living room features a wood burning fireplace to cozy up next to on a cold Fall evening, and is accented with custom built-in bookcases. Just off the foyer is the formal dining room, large enough to host all of your holiday dinners and features glass pocket doors and a beautiful butlers pantry, which is adjacent to the powder room, garage, and door to the back yard. The updated kitchen features cherry cabinets, Corian counter tops, stone back splash, ceramic tile flooring, and a spacious island to use as a breakfast area or an additional work area. The wall between the kitchen and family room was scaled back to offer a great open feeling and flow, with lots of windows to let the sunshine in and a cozy place to curl up and read a good book. The second level features four bedrooms and two updated full bathrooms. The Master Bedroom has two large closets and a private bath. The second bedroom is also very spacious and has two large closets and can double as a second master. The additional two bedrooms are good sized, nice closet space and share the hall bathroom. The unfinished basement is dry and offers plenty of storage area. An over sized one-car garage also has a door leading out to the back yard. Additionally, the homeowners have replaced the windows and doors, heater and air conditioning unit, and so much more. This home is truly a pleasure to show and your buyers will fall in love with all this home has to offer, including the highly ranked Pennridge School District.
Location
State PA
County Bucks
Area Perkasie Boro (10133)
Zoning R1A
Direction South
Rooms
Other Rooms Living Room, Dining Room, Bedroom 2, Bedroom 3, Bedroom 4, Kitchen, Den, Bedroom 1, Storage Room
Basement Full
Interior
Interior Features Built-Ins, Breakfast Area, Butlers Pantry, Carpet, Ceiling Fan(s), Crown Moldings, Family Room Off Kitchen, Kitchen - Eat-In, Kitchen - Island, Primary Bath(s), Wainscotting, Walk-in Closet(s), Wood Floors
Heating Forced Air
Cooling Central A/C
Flooring Hardwood, Carpet, Ceramic Tile
Fireplaces Number 1
Fireplaces Type Brick, Wood
Fireplace Y
Window Features Energy Efficient,Replacement
Heat Source Oil
Laundry Basement
Exterior
Parking Features Garage - Front Entry, Inside Access, Oversized
Garage Spaces 1.0
Utilities Available Cable TV
Water Access N
Roof Type Asphalt
Accessibility None
Attached Garage 1
Total Parking Spaces 1
Garage Y
Building
Story 2
Sewer Public Sewer
Water Private
Architectural Style Colonial
Level or Stories 2
Additional Building Above Grade, Below Grade
New Construction N
Schools
High Schools Pennridge
School District Pennridge
Others
Pets Allowed Y
Senior Community No
Tax ID 33-003-003-003
Ownership Fee Simple
SqFt Source Estimated
Special Listing Condition Standard
Pets Allowed No Pet Restrictions
Read Less
Want to know what your home might be worth? Contact us for a FREE valuation!

Our team is ready to help you sell your home for the highest possible price ASAP

Bought with Mitchell A Diodato Jr. • Realty ONE Group Legacy





