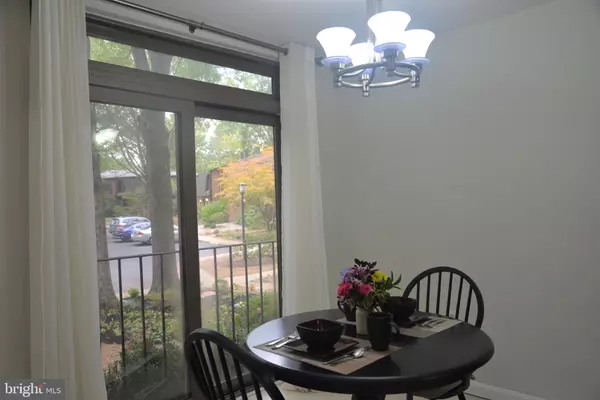$576,225
$579,900
0.6%For more information regarding the value of a property, please contact us for a free consultation.
10927 DEBORAH DR Potomac, MD 20854
3 Beds
4 Baths
1,724 SqFt
Key Details
Sold Price $576,225
Property Type Townhouse
Sub Type Interior Row/Townhouse
Listing Status Sold
Purchase Type For Sale
Square Footage 1,724 sqft
Price per Sqft $334
Subdivision Inverness Forest
MLS Listing ID MDMC682606
Sold Date 12/05/19
Style Contemporary
Bedrooms 3
Full Baths 3
Half Baths 1
HOA Fees $68/mo
HOA Y/N Y
Abv Grd Liv Area 1,474
Originating Board BRIGHT
Year Built 1972
Annual Tax Amount $5,717
Tax Year 2019
Lot Size 2,187 Sqft
Acres 0.05
Property Description
Come home to your own private hideaway, tucked into a quiet cul-de-sac but just a stone s throw away from shopping, dining and recreation when you want to get out and have some fun. Renovated three bedroom, three and a half bath home with three full levels of living. Table-space Kitchen with granite, stainless steel appliances, gas cooking and pantry. Living Room opens onto expansive deck for relaxing or entertaining, overlooking the mature trees and greenery of Inverness Forest. Master Suite features bath with double sinks, walk-in shower and lots of storage. Walk-out lower level featuring large Rec Room with fireplace and a Full Bath. Hardwood on main and upper floors. Freshly painted, recent windows and sliding glass doors, recent HVAC. Ample storage. Churchill schools. Convenient to the recently expanded Cabin John Village and all of its updated shopping and dining options, including a grocery store. Close to Cabin John Regional Park with its trails, miniature train and playgrounds. Walking distance to Inverness Recreation with swimming and tennis. Not far from Westfield Montgomery Mall. Quick drive to Pike & Rose. Easy access to the Beltway and I-270. Home Warranty included. Turnkey condition. Nothing to do but move in!
Location
State MD
County Montgomery
Zoning R90
Rooms
Other Rooms Living Room, Dining Room, Primary Bedroom, Bedroom 2, Kitchen, Family Room, Foyer, Bedroom 1, Laundry, Utility Room, Bathroom 1, Bathroom 2, Bathroom 3, Primary Bathroom
Basement Outside Entrance, Partially Finished, Rear Entrance, Walkout Level, Windows, Improved, Heated, Interior Access
Interior
Interior Features Breakfast Area, Carpet, Combination Dining/Living, Floor Plan - Traditional, Kitchen - Eat-In, Kitchen - Table Space, Primary Bath(s), Pantry, Recessed Lighting, Stall Shower, Tub Shower, Upgraded Countertops, Wood Floors
Heating Central
Cooling Central A/C
Fireplaces Number 1
Equipment Built-In Microwave, Dishwasher, Disposal, Dryer, Oven/Range - Gas, Refrigerator, Stainless Steel Appliances, Washer
Fireplace Y
Window Features Energy Efficient,Replacement,Screens
Appliance Built-In Microwave, Dishwasher, Disposal, Dryer, Oven/Range - Gas, Refrigerator, Stainless Steel Appliances, Washer
Heat Source Natural Gas
Laundry Has Laundry, Lower Floor, Washer In Unit, Dryer In Unit
Exterior
Water Access N
View Trees/Woods
Accessibility None
Garage N
Building
Story 3+
Sewer Public Sewer
Water Public
Architectural Style Contemporary
Level or Stories 3+
Additional Building Above Grade, Below Grade
New Construction N
Schools
Elementary Schools Bells Mill
Middle Schools Cabin John
High Schools Winston Churchill
School District Montgomery County Public Schools
Others
HOA Fee Include Common Area Maintenance,Snow Removal
Senior Community No
Tax ID 161000904964
Ownership Fee Simple
SqFt Source Assessor
Acceptable Financing Cash, Conventional
Listing Terms Cash, Conventional
Financing Cash,Conventional
Special Listing Condition Standard
Read Less
Want to know what your home might be worth? Contact us for a FREE valuation!

Our team is ready to help you sell your home for the highest possible price ASAP

Bought with Lida Rippe • Compass






