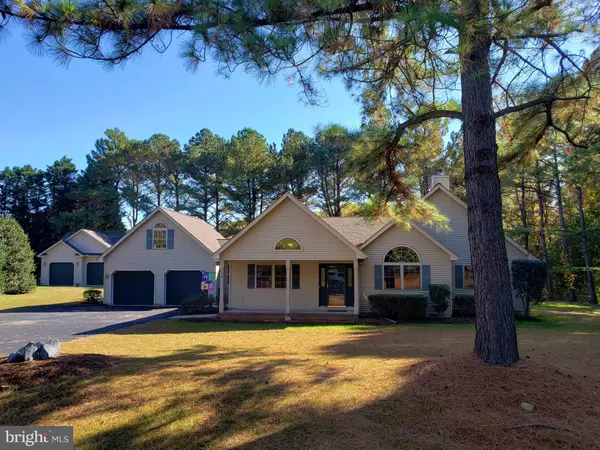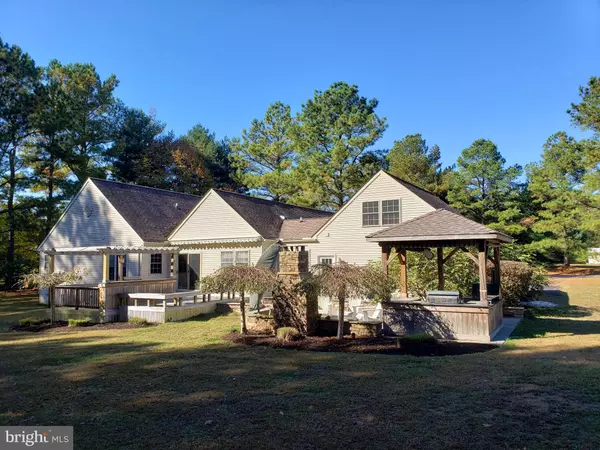$495,000
$495,000
For more information regarding the value of a property, please contact us for a free consultation.
206 EARLE BRANCH RD Centreville, MD 21617
3 Beds
2 Baths
2,612 SqFt
Key Details
Sold Price $495,000
Property Type Single Family Home
Sub Type Detached
Listing Status Sold
Purchase Type For Sale
Square Footage 2,612 sqft
Price per Sqft $189
Subdivision Earles Branch
MLS Listing ID MDQA141996
Sold Date 12/05/19
Style Ranch/Rambler
Bedrooms 3
Full Baths 2
HOA Fees $20/ann
HOA Y/N Y
Abv Grd Liv Area 2,612
Originating Board BRIGHT
Year Built 1998
Annual Tax Amount $4,237
Tax Year 2019
Lot Size 0.826 Acres
Acres 0.83
Property Description
Entertainer's Dream....More than meets the eye - This delightfully charming open floor plan home boast 3 bedrooms, 2 baths (master bedroom with oversized walk-in closet and master bathroom with double vanity, soaken tub/sep shower), a beautifully appointed gourmet kitchen with sleek cabinetry, granite counter tops, island/breakfast bar, breakfast nook, SS appliances, double oven, warming drawer, wine cooler, cathedral ceiling and connecting formal dining room...spacious, yet cozy family room with fireplace, built-in cabinetry and gleaming hardwood floors. Other rooms include- office, large laundry/mudroom and a bonus room above the garage. Now time to step outside, here you will find the perfect spot for gatherings, relaxing and/or dining under the stars near a cozy fire. Outdoor highlights - kitchen area (small refrigerator, BBQ grill/griddle, and pizza oven), living space with stone fireplace and TV. Just steps away is a massive detached 2 car garage with high ceilings, extra storage space and spacious game/exercise room, totaling 4 car garage. Additional Bonuses include whole house generator, surround sound, whole house audio system and underground fencing. Look no further - this house could be all yours.
Location
State MD
County Queen Annes
Zoning E
Rooms
Other Rooms Living Room, Dining Room, Primary Bedroom, Bedroom 2, Bedroom 3, Kitchen, Study, Laundry, Bathroom 2, Bonus Room, Primary Bathroom
Main Level Bedrooms 3
Interior
Interior Features Breakfast Area, Built-Ins, Carpet, Ceiling Fan(s), Dining Area, Entry Level Bedroom, Floor Plan - Open, Kitchen - Eat-In, Kitchen - Gourmet, Kitchen - Island, Kitchen - Table Space, Primary Bath(s), Wood Floors
Hot Water Electric
Heating Heat Pump(s)
Cooling Ceiling Fan(s), Central A/C
Flooring Carpet, Ceramic Tile, Hardwood
Fireplaces Number 2
Equipment Built-In Microwave, Dishwasher, Exhaust Fan, Icemaker, Refrigerator, Water Heater
Fireplace Y
Appliance Built-In Microwave, Dishwasher, Exhaust Fan, Icemaker, Refrigerator, Water Heater
Heat Source Electric, Propane - Leased
Laundry Has Laundry, Main Floor, Hookup, Washer In Unit
Exterior
Exterior Feature Deck(s), Patio(s), Porch(es)
Parking Features Additional Storage Area, Garage - Front Entry, Garage Door Opener, Oversized
Garage Spaces 4.0
Fence Invisible
Water Access N
Accessibility Other
Porch Deck(s), Patio(s), Porch(es)
Attached Garage 2
Total Parking Spaces 4
Garage Y
Building
Lot Description Front Yard, Landscaping, Rear Yard, SideYard(s)
Story 1.5
Foundation Crawl Space
Sewer Septic Exists
Water Well
Architectural Style Ranch/Rambler
Level or Stories 1.5
Additional Building Above Grade, Below Grade
Structure Type Cathedral Ceilings,Dry Wall,High
New Construction N
Schools
Elementary Schools Centreville
Middle Schools Centreville
High Schools Queen Anne'S County
School District Queen Anne'S County Public Schools
Others
Senior Community No
Tax ID 1803025764
Ownership Fee Simple
SqFt Source Assessor
Acceptable Financing Conventional, Bank Portfolio, Cash, FHA
Listing Terms Conventional, Bank Portfolio, Cash, FHA
Financing Conventional,Bank Portfolio,Cash,FHA
Special Listing Condition Standard
Read Less
Want to know what your home might be worth? Contact us for a FREE valuation!

Our team is ready to help you sell your home for the highest possible price ASAP

Bought with Jeanne M Kent • RE/MAX Executive





