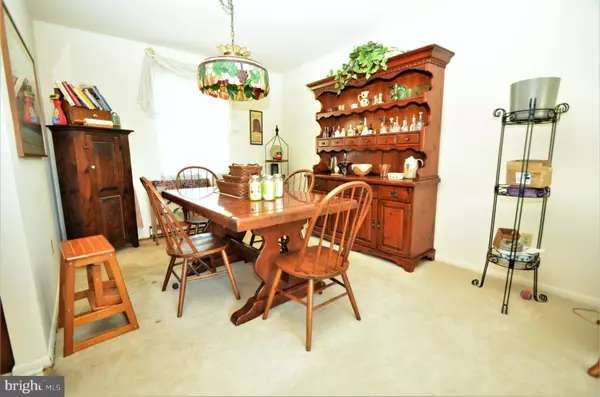$185,000
$215,000
14.0%For more information regarding the value of a property, please contact us for a free consultation.
4195 ANGUS PL Allentown, PA 18104
3 Beds
3 Baths
1,970 SqFt
Key Details
Sold Price $185,000
Property Type Single Family Home
Sub Type Detached
Listing Status Sold
Purchase Type For Sale
Square Footage 1,970 sqft
Price per Sqft $93
Subdivision Sterlingworth
MLS Listing ID PALH112794
Sold Date 11/29/19
Style Bi-level
Bedrooms 3
Full Baths 2
Half Baths 1
HOA Y/N N
Abv Grd Liv Area 1,363
Originating Board BRIGHT
Year Built 1981
Annual Tax Amount $5,063
Tax Year 2020
Lot Dimensions 80.00 x 25.00
Property Description
Location location location! Don't miss this 3 bed 2.5 bath bi-level located in the affluent South Whitehall neighborhood of Sterlingworth! Upon arrival you will appreciate the deep front yard that slopes up to the lovely home on a nice hill overlooking the corner. Enter the slate foyer opening to the impressive 25 ft living room which is flooded with tons of natural light. There is a full formal dining room that wraps right into the eat in kitchen w/breakfast bar and plenty of cabinets. The sunken family room features a floor to ceiling stone fireplace with nicely added wooden built in shelves as well as access to the covered back patio. Rounding off the 1st floor is a nicely situated 1/2 bath, plenty of closets, access to the basement and garage. Upstairs there are 2 nice sized bedrooms, a full bath and a grand master suite featuring a full bath and huge closet. The basement could be finished and the backyard offers tons of privacy with 6ft fence. Selling "as-is" Home needs TLC.
Location
State PA
County Lehigh
Area South Whitehall Twp (12319)
Zoning R-4
Rooms
Other Rooms Living Room, Dining Room, Primary Bedroom, Bedroom 2, Bedroom 3, Kitchen, Family Room, Foyer, Primary Bathroom, Full Bath, Half Bath
Basement Full, Partially Finished
Interior
Interior Features Attic, Dining Area, Kitchen - Eat-In, Primary Bath(s)
Hot Water Electric
Heating Heat Pump - Electric BackUp
Cooling Central A/C
Fireplaces Number 1
Equipment Dryer, Washer, Water Conditioner - Owned, Oven/Range - Electric
Fireplace Y
Appliance Dryer, Washer, Water Conditioner - Owned, Oven/Range - Electric
Heat Source Electric
Laundry Lower Floor
Exterior
Exterior Feature Patio(s), Porch(es)
Parking Features Garage - Front Entry
Garage Spaces 2.0
Water Access N
Roof Type Composite
Accessibility None
Porch Patio(s), Porch(es)
Attached Garage 2
Total Parking Spaces 2
Garage Y
Building
Story 2
Sewer Public Septic
Water Public
Architectural Style Bi-level
Level or Stories 2
Additional Building Above Grade, Below Grade
New Construction N
Schools
School District Parkland
Others
Senior Community No
Tax ID 548603591056-00001
Ownership Fee Simple
SqFt Source Assessor
Acceptable Financing Cash, Conventional, FHA, VA
Listing Terms Cash, Conventional, FHA, VA
Financing Cash,Conventional,FHA,VA
Special Listing Condition Standard
Read Less
Want to know what your home might be worth? Contact us for a FREE valuation!

Our team is ready to help you sell your home for the highest possible price ASAP

Bought with Non Subscribing Member • Non Subscribing Office





